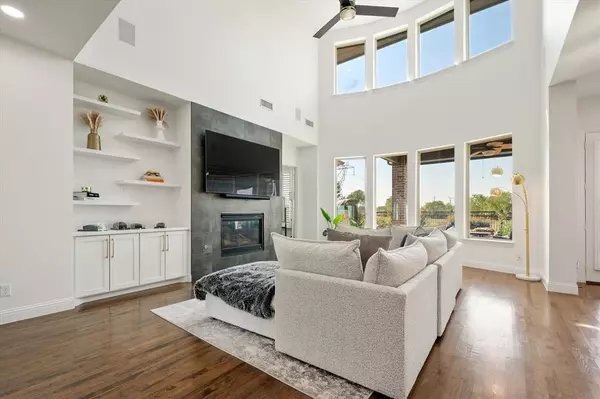
4 Beds
4 Baths
3,670 SqFt
4 Beds
4 Baths
3,670 SqFt
Key Details
Property Type Single Family Home
Sub Type Single Family Residence
Listing Status Active
Purchase Type For Sale
Square Footage 3,670 sqft
Price per Sqft $326
Subdivision The Hills Of Kingswood Ph 2
MLS Listing ID 20758048
Style Traditional
Bedrooms 4
Full Baths 3
Half Baths 1
HOA Fees $1,000
HOA Y/N Mandatory
Year Built 2016
Annual Tax Amount $19,598
Lot Size 8,755 Sqft
Acres 0.201
Property Description
Timeless elegance greets you at the vaulted foyer with real hardwoods throughout main living and upstairs. Chef’s
kitchen with KitchenAid appliance package features a huge island as well as butler’s pantry and double stacked cabinetry. The luxurious primary suite and office look onto rare oversized lot with a backyard built to entertain. Enjoy the covered patio, attached grill, and large
pool surrounded with beautiful landscaping. Media room and game room upstairs and 3 large bedrooms. Zoned for coveted Thomas Hicks Elementary school with the only Spanish immersion program in Frisco. Prime Frisco location, 5 minutes to The Star and Tollway, 8 minutes
to Legacy West. The luxurious home you have been searching for awaits!
Location
State TX
County Denton
Direction GPS
Rooms
Dining Room 2
Interior
Interior Features Built-in Features, Decorative Lighting, Granite Counters, Kitchen Island, Pantry, Vaulted Ceiling(s), Walk-In Closet(s)
Heating Central
Cooling Ceiling Fan(s), Central Air, Electric
Fireplaces Number 1
Fireplaces Type Gas
Appliance Dishwasher, Disposal, Gas Cooktop
Heat Source Central
Laundry Utility Room, Full Size W/D Area
Exterior
Exterior Feature Attached Grill, Covered Patio/Porch
Garage Spaces 3.0
Pool Indoor, Pool/Spa Combo
Utilities Available City Sewer, City Water
Roof Type Composition
Parking Type Garage, Garage Door Opener
Total Parking Spaces 3
Garage Yes
Private Pool 1
Building
Story Two
Foundation Slab
Level or Stories Two
Structure Type Brick
Schools
Elementary Schools Hicks
Middle Schools Arbor Creek
High Schools Hebron
School District Lewisville Isd
Others
Ownership Nehal Kaiser

MORTGAGE CALCULATOR







