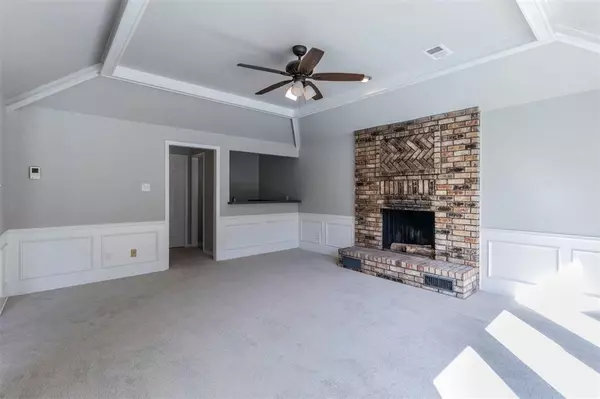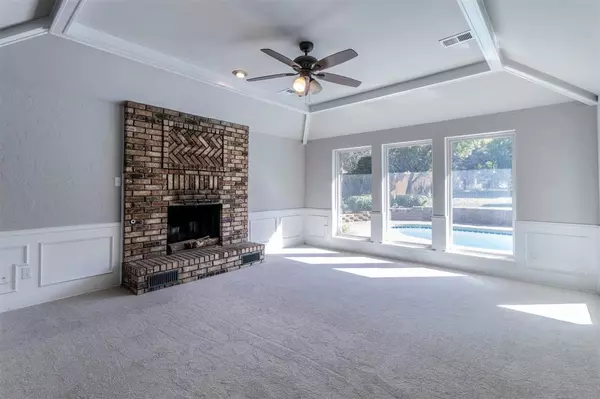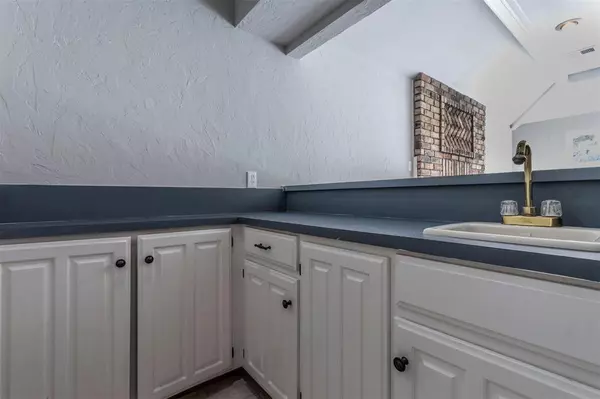5 Beds
5 Baths
3,282 SqFt
5 Beds
5 Baths
3,282 SqFt
Key Details
Property Type Single Family Home
Sub Type Single Family Residence
Listing Status Active KO
Purchase Type For Sale
Square Footage 3,282 sqft
Price per Sqft $164
Subdivision Lake Ridge Village 02
MLS Listing ID 20758914
Bedrooms 5
Full Baths 4
Half Baths 1
HOA Fees $275/ann
HOA Y/N Mandatory
Year Built 1987
Annual Tax Amount $11,173
Lot Size 0.462 Acres
Acres 0.462
Property Description
Location
State TX
County Dallas
Direction see gps
Rooms
Dining Room 2
Interior
Interior Features Decorative Lighting, In-Law Suite Floorplan, Kitchen Island, Wet Bar
Heating Central
Cooling Central Air
Flooring Carpet, Hardwood, Tile
Fireplaces Number 1
Fireplaces Type Living Room
Appliance Dishwasher, Disposal, Electric Cooktop, Double Oven
Heat Source Central
Laundry Utility Room
Exterior
Garage Spaces 3.0
Pool In Ground
Utilities Available City Sewer, City Water
Roof Type Shingle
Total Parking Spaces 3
Garage Yes
Private Pool 1
Building
Story Two
Foundation Slab
Level or Stories Two
Structure Type Brick
Schools
Elementary Schools Lakeridge
Middle Schools Permenter
High Schools Cedar Hill
School District Cedar Hill Isd
Others
Ownership see agent
Acceptable Financing Cash, Conventional, FHA, VA Loan
Listing Terms Cash, Conventional, FHA, VA Loan







