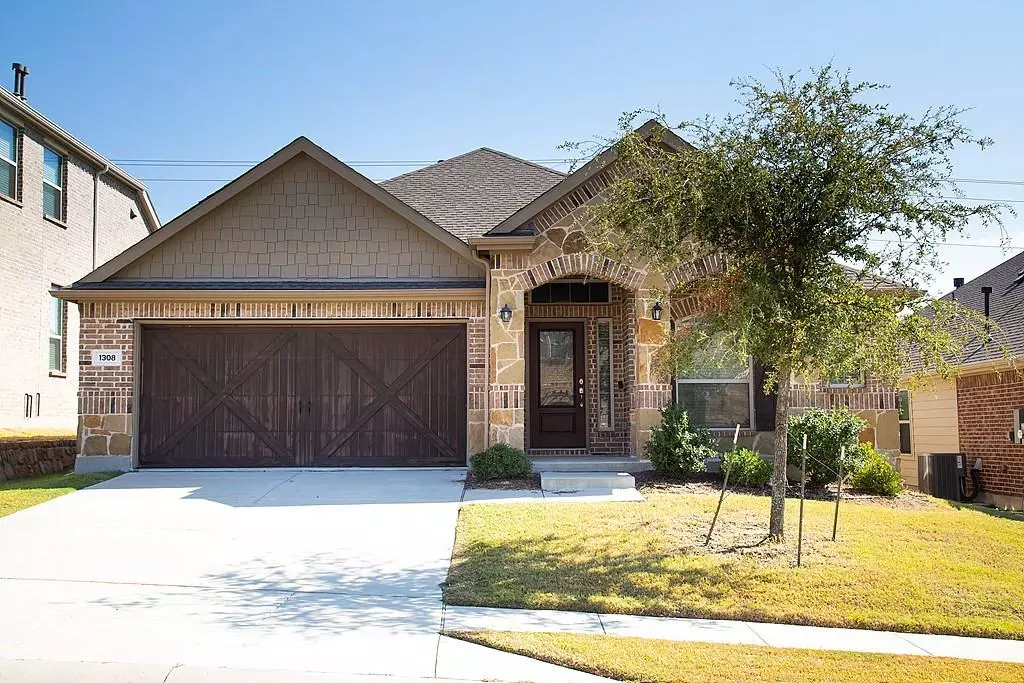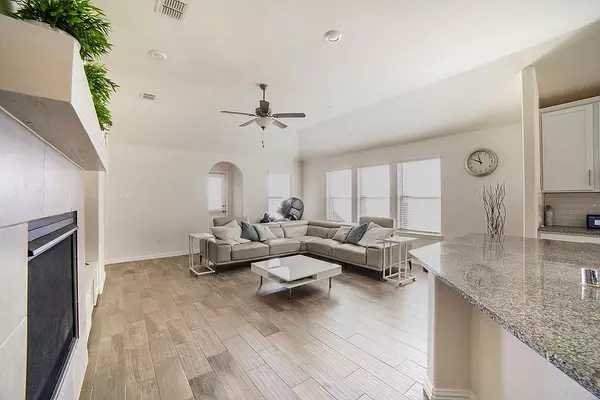
3 Beds
2 Baths
2,044 SqFt
3 Beds
2 Baths
2,044 SqFt
Key Details
Property Type Single Family Home
Sub Type Single Family Residence
Listing Status Active
Purchase Type For Rent
Square Footage 2,044 sqft
Subdivision Lakewood Hills West
MLS Listing ID 20759446
Style Traditional
Bedrooms 3
Full Baths 2
PAD Fee $1
HOA Y/N Mandatory
Year Built 2019
Lot Size 5,488 Sqft
Acres 0.126
Property Description
Step inside to discover a formal dining room, perfect for hosting elegant dinners, and a welcoming kitchen with a charming breakfast nook. The spacious family room, complete with a cozy fireplace, is ideal for relaxing evenings. Enjoy outdoor living on the covered patio, perfect for morning coffee or evening gatherings.
The master suite is a private retreat, boasting his and her sinks, a separate tub and shower, a private commode, and an expansive walk-in closet. The playroom, a versatile space for kids or hobbies, thoughtfully separates the two secondary bedrooms, ensuring privacy and convenience for all. These bedrooms are conveniently located near a second bathroom, making daily routines a breeze.
Designed with your family's needs in mind, this home offers a floor plan that suits everything you're looking for. Don’t miss the chance to make this exceptional property your own. Ready to move in? ??
Location
State TX
County Denton
Community Community Pool, Playground
Direction use GPS
Rooms
Dining Room 2
Interior
Interior Features Cable TV Available
Heating Central, Natural Gas
Cooling Ceiling Fan(s), Central Air
Flooring Carpet, Ceramic Tile, Wood
Fireplaces Number 1
Fireplaces Type Gas Logs
Appliance Built-in Gas Range, Dishwasher, Disposal, Electric Oven, Gas Water Heater, Microwave, Vented Exhaust Fan
Heat Source Central, Natural Gas
Exterior
Exterior Feature Covered Patio/Porch, Rain Gutters
Garage Spaces 2.0
Fence Wood
Community Features Community Pool, Playground
Utilities Available City Sewer, City Water, Concrete, Curbs, Sidewalk
Roof Type Composition
Parking Type Garage, Garage Faces Front
Total Parking Spaces 2
Garage Yes
Building
Lot Description Acreage
Story One
Foundation Slab
Level or Stories One
Structure Type Brick,Rock/Stone,Vinyl Siding
Schools
Elementary Schools Camey
Middle Schools Lakeview
High Schools The Colony
School District Lewisville Isd
Others
Pets Allowed Yes
Restrictions Animals,No Pets,No Smoking,No Sublease,No Waterbeds
Ownership Chun
Pets Description Yes

MORTGAGE CALCULATOR







