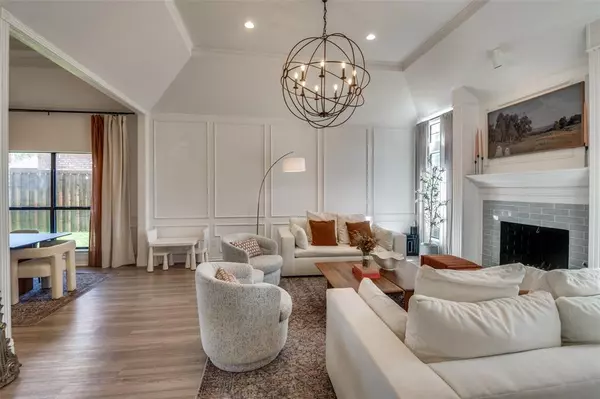
4 Beds
2 Baths
2,366 SqFt
4 Beds
2 Baths
2,366 SqFt
Key Details
Property Type Single Family Home
Sub Type Single Family Residence
Listing Status Active Option Contract
Purchase Type For Sale
Square Footage 2,366 sqft
Price per Sqft $221
Subdivision Cambridge Estates
MLS Listing ID 20757422
Style Ranch,Traditional
Bedrooms 4
Full Baths 2
HOA Y/N Voluntary
Year Built 1987
Lot Size 9,234 Sqft
Acres 0.212
Property Description
Location
State TX
County Denton
Community Park, Playground
Direction From Dallas, Follow I-35E to N Interstate 35E in Carrollton. Take exit 445A from I-35E N. Continue on N Interstate 35E. Take Dickerson Pkwy to Dentonshire Dr in Denton County.
Rooms
Dining Room 2
Interior
Interior Features Built-in Features, Cable TV Available, Chandelier, Decorative Lighting, Eat-in Kitchen, High Speed Internet Available, Kitchen Island, Open Floorplan, Wainscoting, Walk-In Closet(s)
Heating Central, Electric
Cooling Central Air, Electric
Flooring Ceramic Tile, Concrete, Laminate
Fireplaces Number 1
Fireplaces Type Great Room, Wood Burning
Appliance Dishwasher, Disposal, Dryer, Electric Cooktop, Electric Oven, Gas Water Heater, Ice Maker, Microwave, Double Oven, Refrigerator, Vented Exhaust Fan, Washer
Heat Source Central, Electric
Laundry Utility Room, Full Size W/D Area, Washer Hookup
Exterior
Exterior Feature Private Yard
Garage Spaces 2.0
Fence Privacy, Wood
Community Features Park, Playground
Utilities Available Alley, Asphalt, Cable Available, City Sewer, City Water, Electricity Available, Individual Gas Meter, Individual Water Meter, Phone Available
Roof Type Composition
Parking Type Additional Parking, Alley Access, Circular Driveway, Driveway, Epoxy Flooring, Garage Door Opener, Garage Double Door, Garage Faces Rear, Oversized
Total Parking Spaces 2
Garage Yes
Building
Lot Description Sprinkler System
Story One
Foundation Slab
Level or Stories One
Schools
Elementary Schools Kent
Middle Schools Blalack
High Schools Creekview
School District Carrollton-Farmers Branch Isd
Others
Ownership See Tax Records
Acceptable Financing Cash, Conventional, FHA, VA Loan, Other
Listing Terms Cash, Conventional, FHA, VA Loan, Other

MORTGAGE CALCULATOR







