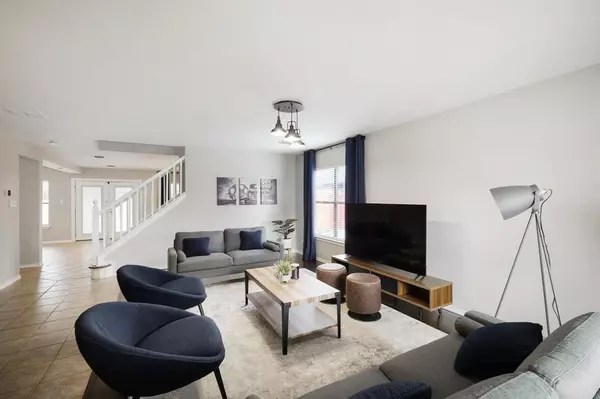
4 Beds
3 Baths
2,737 SqFt
4 Beds
3 Baths
2,737 SqFt
Key Details
Property Type Single Family Home
Sub Type Single Family Residence
Listing Status Active
Purchase Type For Sale
Square Footage 2,737 sqft
Price per Sqft $167
Subdivision Royal Estates Add
MLS Listing ID 20761786
Style Traditional
Bedrooms 4
Full Baths 2
Half Baths 1
HOA Y/N None
Year Built 1998
Lot Size 6,621 Sqft
Acres 0.152
Property Description
Location
State TX
County Tarrant
Direction GPS
Rooms
Dining Room 1
Interior
Interior Features Cable TV Available, Decorative Lighting, Eat-in Kitchen, High Speed Internet Available, Kitchen Island, Pantry, Smart Home System, Walk-In Closet(s)
Heating Central, Electric
Cooling Central Air, Electric
Flooring Laminate, Tile
Appliance Electric Oven, Electric Range, Ice Maker, Microwave, Refrigerator
Heat Source Central, Electric
Laundry Electric Dryer Hookup, Full Size W/D Area
Exterior
Garage Spaces 2.0
Fence Back Yard
Pool In Ground
Utilities Available Cable Available, City Sewer, City Water, Sidewalk
Roof Type Shingle
Parking Type Driveway, Garage, On Street
Total Parking Spaces 2
Garage Yes
Private Pool 1
Building
Story Two
Foundation Slab
Level or Stories Two
Schools
Elementary Schools Remynse
High Schools Bowie
School District Arlington Isd
Others
Ownership Benjamin Jimenez
Acceptable Financing 1031 Exchange, Cash, Conventional, FHA, VA Loan
Listing Terms 1031 Exchange, Cash, Conventional, FHA, VA Loan
Special Listing Condition Owner/ Agent

MORTGAGE CALCULATOR







