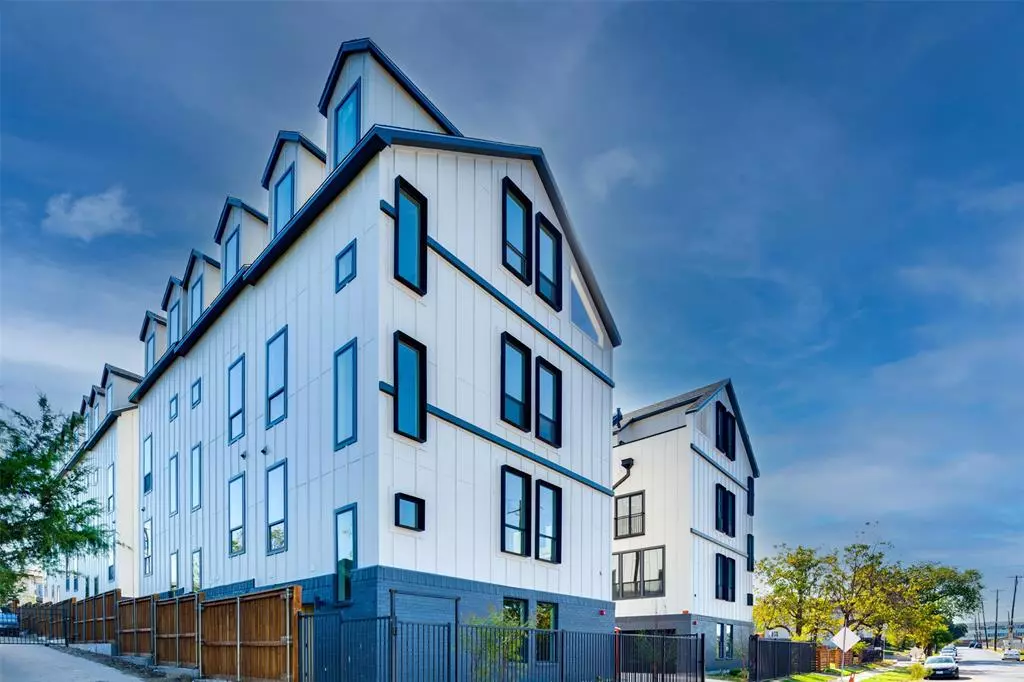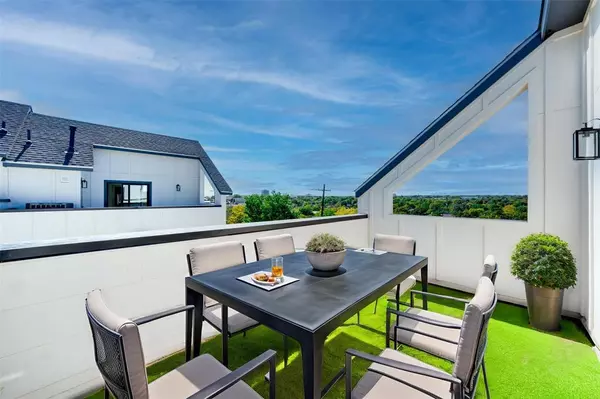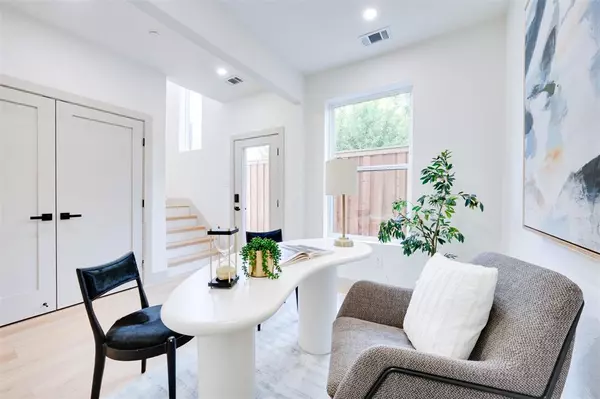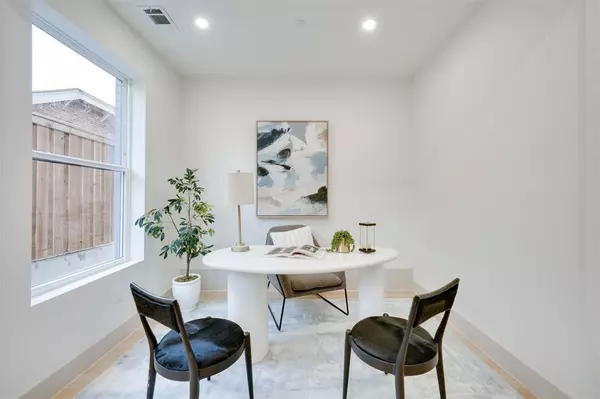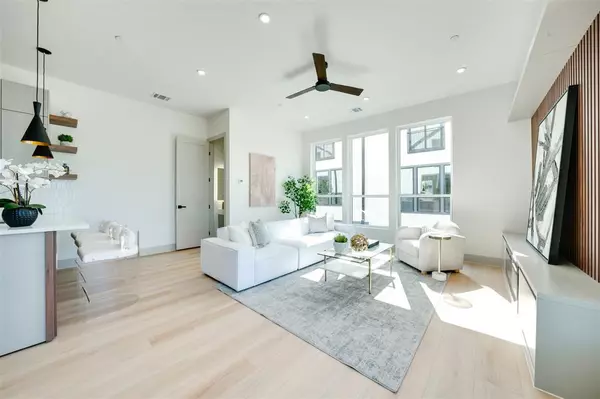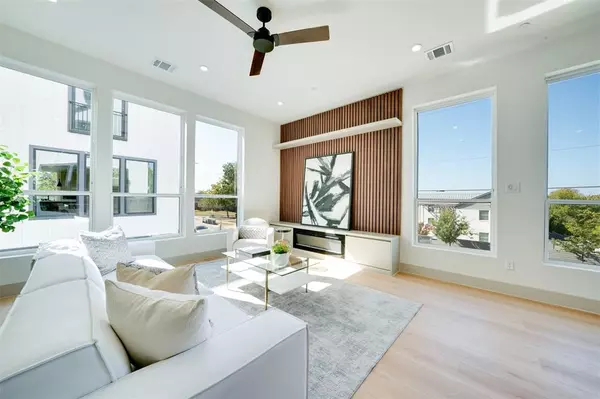3 Beds
4 Baths
1,980 SqFt
3 Beds
4 Baths
1,980 SqFt
Key Details
Property Type Townhouse
Sub Type Townhouse
Listing Status Active
Purchase Type For Sale
Square Footage 1,980 sqft
Price per Sqft $282
Subdivision Oak Cliff Original
MLS Listing ID 20763255
Bedrooms 3
Full Baths 3
Half Baths 1
HOA Fees $250/mo
HOA Y/N Mandatory
Year Built 2024
Lot Size 0.419 Acres
Acres 0.419
Property Description
Location
State TX
County Dallas
Direction See GPS
Rooms
Dining Room 1
Interior
Interior Features Built-in Features, Cable TV Available, Decorative Lighting, Double Vanity, Granite Counters, High Speed Internet Available, Kitchen Island, Open Floorplan, Smart Home System, Walk-In Closet(s)
Fireplaces Type Electric
Appliance Built-in Gas Range, Dishwasher, Other
Exterior
Garage Spaces 2.0
Carport Spaces 2
Utilities Available Asphalt, City Sewer, City Water, Other
Total Parking Spaces 2
Garage Yes
Building
Story Three Or More
Level or Stories Three Or More
Schools
Elementary Schools Marsalis
Middle Schools Benjamin Franklin
High Schools Jefferson
School District Dallas Isd
Others
Restrictions Agricultural,Other
Ownership See Record


