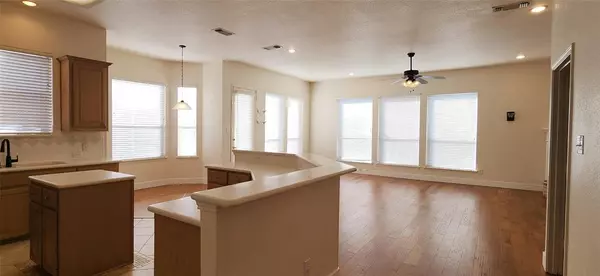
4 Beds
2 Baths
2,475 SqFt
4 Beds
2 Baths
2,475 SqFt
Key Details
Property Type Single Family Home
Sub Type Single Family Residence
Listing Status Active
Purchase Type For Rent
Square Footage 2,475 sqft
Subdivision Bethany Ridge Estates Ii Ph B
MLS Listing ID 20764645
Bedrooms 4
Full Baths 2
PAD Fee $1
HOA Y/N Mandatory
Year Built 1998
Lot Size 7,405 Sqft
Acres 0.17
Property Description
Location
State TX
County Collin
Direction Not Available
Rooms
Dining Room 2
Interior
Heating Central, Natural Gas
Cooling Central Air, Electric
Flooring Carpet, Tile, Wood
Fireplaces Number 1
Fireplaces Type Wood Burning
Appliance Dishwasher, Disposal, Electric Range, Microwave
Heat Source Central, Natural Gas
Laundry Electric Dryer Hookup, Washer Hookup
Exterior
Garage Spaces 2.0
Utilities Available City Sewer, City Water
Roof Type Composition
Parking Type Driveway, Garage, Garage Faces Rear, Gated
Total Parking Spaces 2
Garage Yes
Building
Story One
Foundation Slab
Level or Stories One
Schools
Elementary Schools Bolin
Middle Schools Ford
High Schools Allen
School District Allen Isd
Others
Pets Allowed Yes, Dogs OK, Size Limit
Restrictions No Smoking,No Sublease,Pet Restrictions
Ownership Public Remarks
Pets Description Yes, Dogs OK, Size Limit

MORTGAGE CALCULATOR







