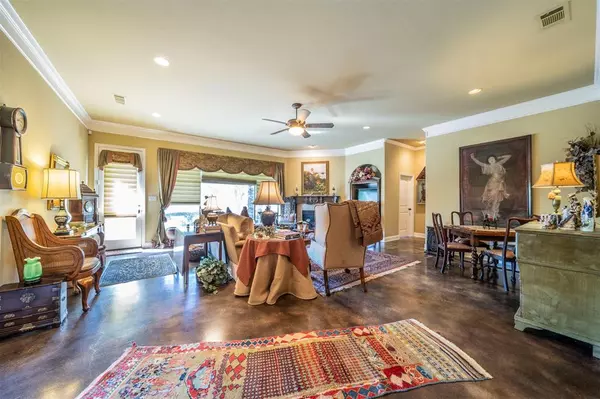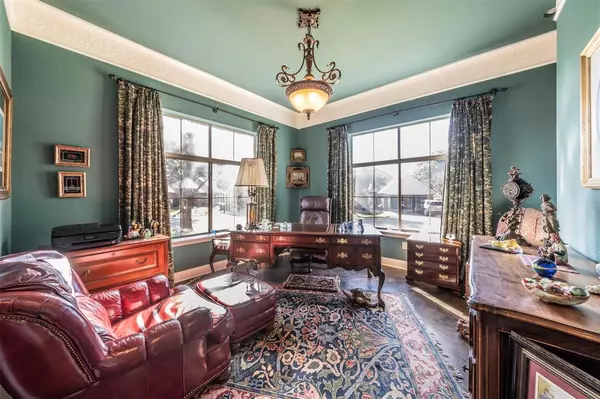
3 Beds
2 Baths
2,503 SqFt
3 Beds
2 Baths
2,503 SqFt
Key Details
Property Type Single Family Home
Sub Type Single Family Residence
Listing Status Active
Purchase Type For Sale
Square Footage 2,503 sqft
Price per Sqft $176
Subdivision Cresthaven Cottages Condo
MLS Listing ID 20756936
Bedrooms 3
Full Baths 2
HOA Fees $216/mo
HOA Y/N Mandatory
Year Built 2005
Annual Tax Amount $7,087
Lot Size 10.862 Acres
Acres 10.862
Property Description
Location
State TX
County Dallas
Community Gated, Greenbelt, Lake, Sidewalks
Direction Use GPS
Rooms
Dining Room 2
Interior
Interior Features Cable TV Available, Decorative Lighting, Double Vanity, Eat-in Kitchen, Granite Counters, High Speed Internet Available, Kitchen Island, Open Floorplan, Pantry, Sound System Wiring, Walk-In Closet(s)
Heating Central, Fireplace(s), Natural Gas
Cooling Ceiling Fan(s), Electric
Flooring Concrete, Painted/Stained
Fireplaces Number 1
Fireplaces Type Gas, Gas Logs, Living Room
Appliance Dishwasher, Disposal, Electric Range, Gas Water Heater, Microwave, Refrigerator
Heat Source Central, Fireplace(s), Natural Gas
Laundry Electric Dryer Hookup, Utility Room, Washer Hookup
Exterior
Exterior Feature Covered Patio/Porch
Garage Spaces 2.0
Community Features Gated, Greenbelt, Lake, Sidewalks
Utilities Available Cable Available, City Sewer, City Water
Roof Type Composition,Shingle
Parking Type Common, Driveway, Garage, Garage Door Opener, Garage Faces Rear, Garage Single Door, Gated
Total Parking Spaces 2
Garage Yes
Building
Story One
Foundation Slab
Level or Stories One
Structure Type Brick,Stone Veneer
Schools
Elementary Schools Highpointe
Middle Schools Besse Coleman
High Schools Cedar Hill Collegiate
School District Cedar Hill Isd
Others
Senior Community 1
Ownership See tax roll
Acceptable Financing Cash, Conventional, FHA, VA Loan
Listing Terms Cash, Conventional, FHA, VA Loan
Special Listing Condition Age-Restricted

MORTGAGE CALCULATOR







