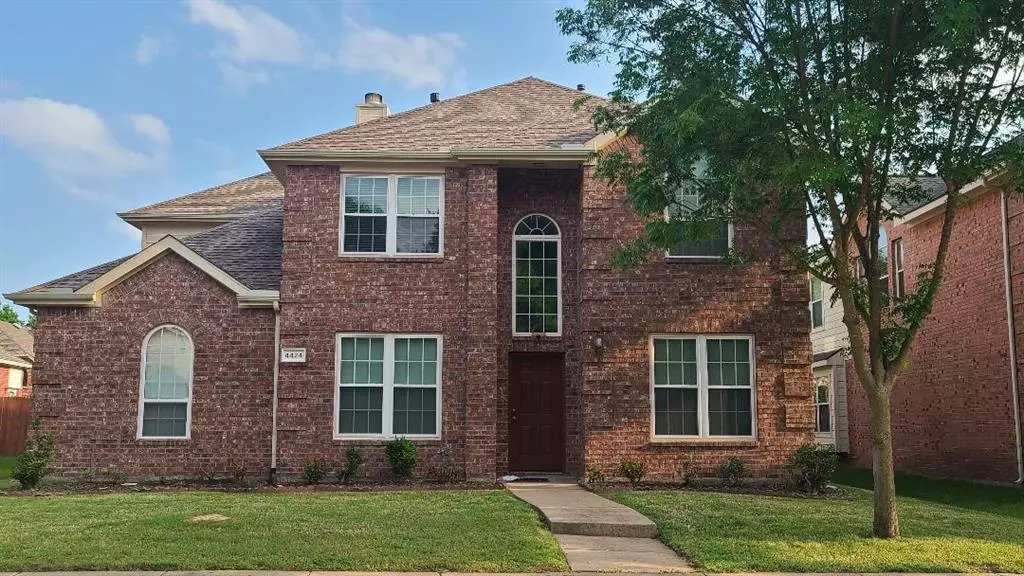
4 Beds
3 Baths
2,809 SqFt
4 Beds
3 Baths
2,809 SqFt
Key Details
Property Type Single Family Home
Sub Type Single Family Residence
Listing Status Active
Purchase Type For Rent
Square Footage 2,809 sqft
Subdivision Villages Of White Rock Creek Ph Three
MLS Listing ID 20765225
Style Traditional
Bedrooms 4
Full Baths 2
Half Baths 1
PAD Fee $1
HOA Y/N Mandatory
Year Built 2002
Lot Size 6,098 Sqft
Acres 0.14
Property Description
Lawn services and HOA fees are paid by landlords!!!
Beautiful home in sought after neighborhood - Villages of White Rock Creek. Spacious 4 BR, 2.5 BA, Formal Living, Formal Dining and extra large Gamer Room. Two story entrance, High ceiling, Master bed downstairs. All other bedrooms are upstairs. Granite kitchen counter top, Gas cooking, like-new stainless steel appliances. Like-new carpet. New AC Units and Automatic climate control thermal system. Energy Efficient Home with special Insulation, Ventilation and Radiant Barrier. All windows upgraded. Community pool, playground, park, walking trail....... Minutes walking distance to Top FISD schools - Borchardt elementary & Flower MS & Lebanon Trail HS (school bus stop).
Location
State TX
County Collin
Community Community Pool, Park, Playground, Pool
Direction FROM COIT AND MCDERMOTT, GO WEST ON MCDERMOTT, TURN RIGHT ON ROCKLEDGE, LEFT ON RIPTIDE LANE, AND HOME IS ON THE LEFT.
Rooms
Dining Room 2
Interior
Interior Features Cable TV Available, Decorative Lighting
Heating Central, Natural Gas
Cooling Ceiling Fan(s), Central Air, Electric
Flooring Carpet, Ceramic Tile, Laminate, Luxury Vinyl Plank
Fireplaces Number 1
Fireplaces Type Gas Logs
Appliance Dishwasher, Disposal, Electric Oven, Gas Cooktop, Gas Water Heater, Vented Exhaust Fan
Heat Source Central, Natural Gas
Laundry Electric Dryer Hookup, Washer Hookup
Exterior
Exterior Feature Rain Gutters, Storage
Garage Spaces 2.0
Fence Fenced, Wood
Community Features Community Pool, Park, Playground, Pool
Utilities Available Alley, City Sewer, City Water, Individual Gas Meter, Individual Water Meter, Sidewalk, Underground Utilities
Parking Type Garage, Garage Door Opener
Total Parking Spaces 2
Garage Yes
Building
Lot Description Acreage, Sprinkler System
Story Two
Level or Stories Two
Structure Type Brick
Schools
Elementary Schools Borchardt
Middle Schools Fowler
High Schools Lebanon Trail
School District Frisco Isd
Others
Pets Allowed Breed Restrictions, Cats OK, Dogs OK
Restrictions None
Ownership see agent
Pets Description Breed Restrictions, Cats OK, Dogs OK

MORTGAGE CALCULATOR


