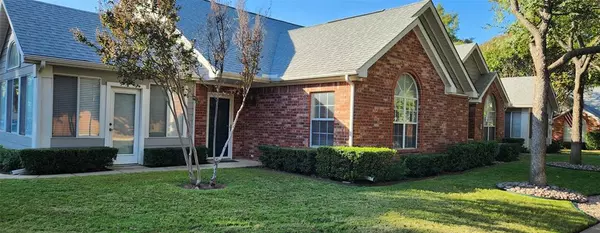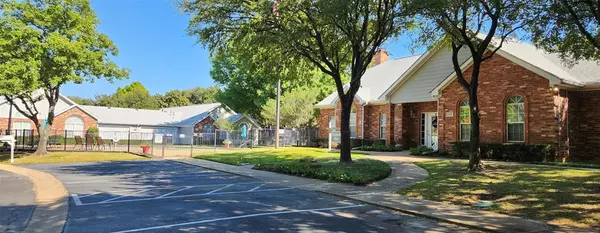
2 Beds
2 Baths
1,564 SqFt
2 Beds
2 Baths
1,564 SqFt
Key Details
Property Type Condo
Sub Type Condominium
Listing Status Active
Purchase Type For Sale
Square Footage 1,564 sqft
Price per Sqft $169
Subdivision Pebblebrook Village Condo
MLS Listing ID 20762913
Style Traditional
Bedrooms 2
Full Baths 2
HOA Fees $645/mo
HOA Y/N Mandatory
Year Built 2001
Annual Tax Amount $6,764
Lot Size 6,141 Sqft
Acres 0.141
Property Description
Location
State TX
County Tarrant
Community Club House, Community Pool, Community Sprinkler, Fitness Center, Gated, Greenbelt, Guarded Entrance, Lake, Park, Perimeter Fencing, Pool
Direction I30 East to Cooper; Exit and go north; Left 2nd turn lane and go to entrance gate; Entrance provided at appointment approved time via agent
Rooms
Dining Room 1
Interior
Interior Features Cable TV Available, Eat-in Kitchen, Pantry, Vaulted Ceiling(s), Walk-In Closet(s), Second Primary Bedroom
Heating Central, Natural Gas
Cooling Central Air, Electric
Flooring Carpet, Ceramic Tile
Fireplaces Number 1
Fireplaces Type Gas, Gas Logs, Gas Starter, Living Room
Appliance Dishwasher, Disposal, Dryer, Electric Range, Gas Water Heater, Microwave, Plumbed For Gas in Kitchen, Refrigerator, Washer
Heat Source Central, Natural Gas
Laundry Electric Dryer Hookup, In Hall, Utility Room, Washer Hookup
Exterior
Garage Spaces 2.0
Pool Fenced, Gunite, In Ground, Outdoor Pool
Community Features Club House, Community Pool, Community Sprinkler, Fitness Center, Gated, Greenbelt, Guarded Entrance, Lake, Park, Perimeter Fencing, Pool
Utilities Available All Weather Road, Asphalt, Cable Available, City Sewer, City Water, Electricity Connected, Natural Gas Available, Underground Utilities
Roof Type Composition
Parking Type Additional Parking, Asphalt, Covered, Deeded, Driveway, Garage, Garage Double Door, Garage Faces Rear, Gated, Off Street, Private
Total Parking Spaces 2
Garage Yes
Building
Lot Description Corner Lot, Few Trees, Interior Lot, Landscaped, Level, Other, Sprinkler System
Story One
Foundation Slab
Level or Stories One
Structure Type Brick
Schools
Elementary Schools Butler
High Schools Lamar
School District Arlington Isd
Others
Restrictions Development
Ownership KGR Family Holdings LLC
Acceptable Financing Cash, Conventional, VA Loan
Listing Terms Cash, Conventional, VA Loan
Special Listing Condition Verify Tax Exemptions

MORTGAGE CALCULATOR







