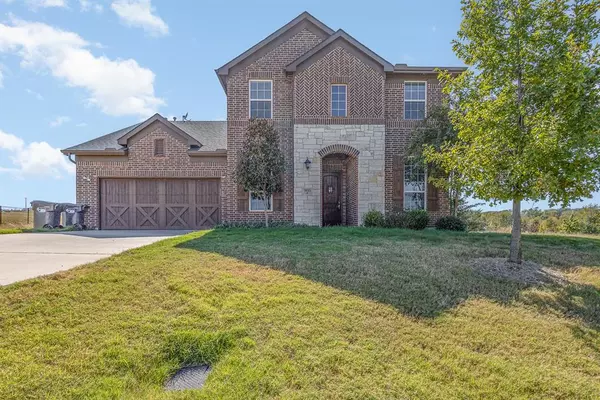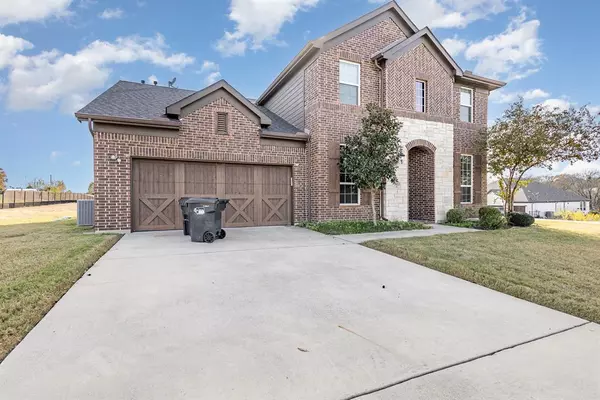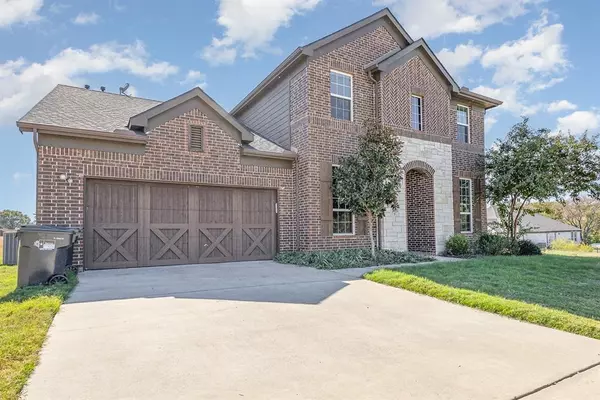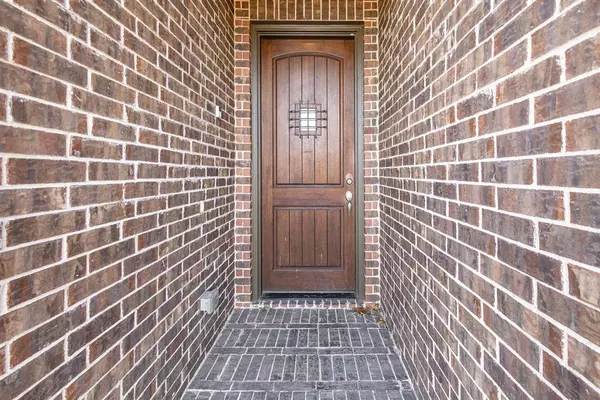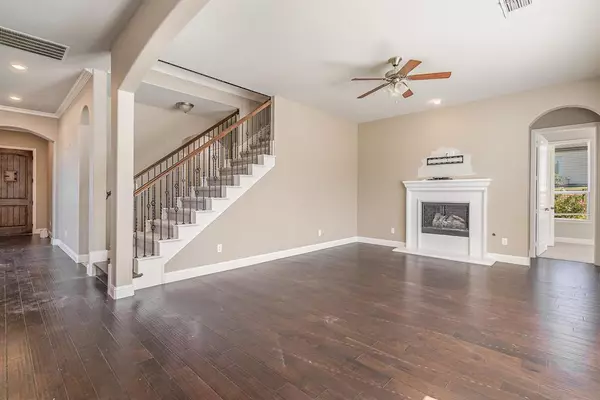4 Beds
3 Baths
2,819 SqFt
4 Beds
3 Baths
2,819 SqFt
Key Details
Property Type Single Family Home
Sub Type Single Family Residence
Listing Status Active
Purchase Type For Sale
Square Footage 2,819 sqft
Price per Sqft $198
Subdivision Estates Of Lakeshore Ph I The
MLS Listing ID 20764883
Style Traditional
Bedrooms 4
Full Baths 3
HOA Fees $1,000/ann
HOA Y/N Mandatory
Year Built 2017
Lot Size 1.001 Acres
Acres 1.001
Property Description
Step inside to discover a spacious open layout, highlighted by a large dining room ideal for entertaining family and friends. The gourmet kitchen is a chef’s delight, seamlessly connecting to an impressive outdoor kitchen.
The main level features a well-appointed office that can easily serve as a fifth bedroom, providing flexibility for your lifestyle needs. The generous master suite is a true sanctuary, complete with an en-suite bath and ample closet space.
Nestled within a picturesque subdivision, this home offers serene lakeside ambience. Don’t miss your chance to experience luxury living in a prime location. Schedule your private tour today!
Location
State TX
County Collin
Community Gated, Perimeter Fencing
Direction Head south on N Warren St toward FM 6 E, Turn right at the 1st cross street onto FM 6 W Turn right onto TX-78 Turn right onto TX-78 BUS N Turn left onto TX-78 BUS N- Business 78 Turn left onto TX-78 Turn right onto Clearwater Lane
Rooms
Dining Room 1
Interior
Interior Features Cable TV Available, Decorative Lighting, Eat-in Kitchen, Open Floorplan
Heating Electric, Fireplace(s), Heat Pump, Propane
Cooling Electric
Flooring Carpet, Laminate, Tile
Fireplaces Number 1
Fireplaces Type Gas, Living Room
Equipment Satellite Dish
Appliance Dishwasher, Disposal, Gas Range
Heat Source Electric, Fireplace(s), Heat Pump, Propane
Laundry Gas Dryer Hookup, Utility Room, Full Size W/D Area, Washer Hookup
Exterior
Exterior Feature Barbecue, Covered Patio/Porch, Gas Grill, Rain Gutters, Outdoor Grill, Outdoor Kitchen
Garage Spaces 2.0
Fence None
Community Features Gated, Perimeter Fencing
Utilities Available Aerobic Septic, Co-op Water
Roof Type Composition
Total Parking Spaces 2
Garage Yes
Building
Lot Description Acreage, Many Trees, Sprinkler System
Story Two
Foundation Slab
Level or Stories Two
Structure Type Brick,Siding
Schools
Elementary Schools Mcclendon
Middle Schools Leland Edge
High Schools Community
School District Community Isd
Others
Restrictions No Mobile Home
Ownership See Remarks
Acceptable Financing Cash, Conventional, FHA
Listing Terms Cash, Conventional, FHA
Special Listing Condition Phase I Complete



