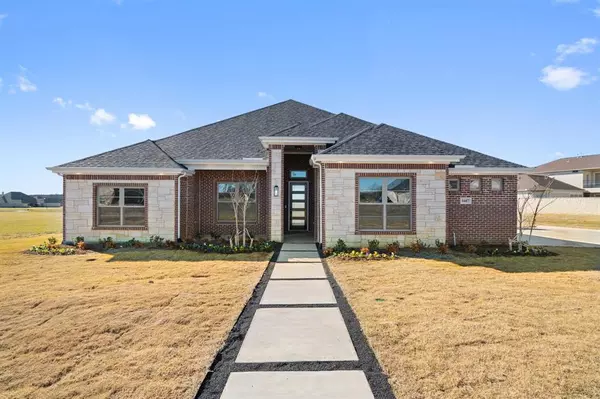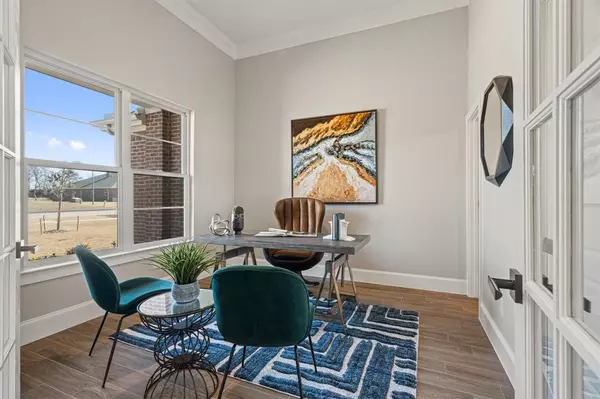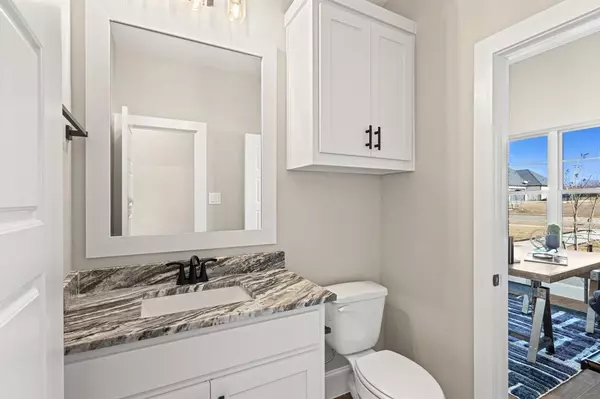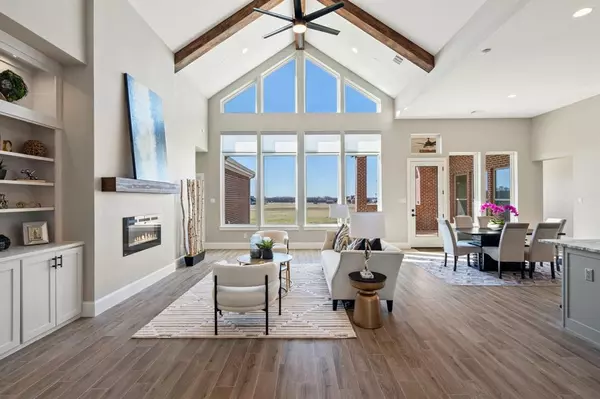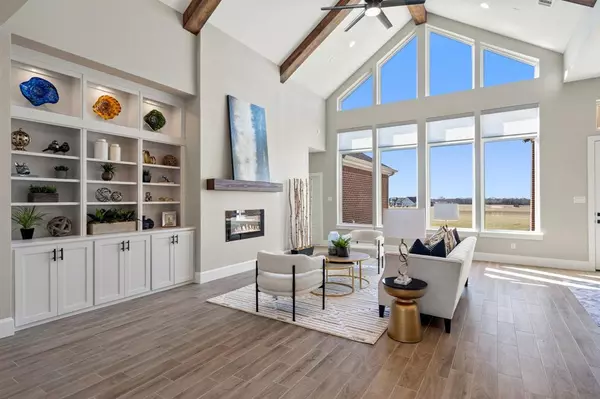4 Beds
6 Baths
4,532 SqFt
4 Beds
6 Baths
4,532 SqFt
Key Details
Property Type Single Family Home
Sub Type Single Family Residence
Listing Status Active
Purchase Type For Sale
Square Footage 4,532 sqft
Price per Sqft $253
Subdivision Lake Ridge Sec 18-B
MLS Listing ID 20769824
Style Traditional
Bedrooms 4
Full Baths 4
Half Baths 2
HOA Fees $315/ann
HOA Y/N Mandatory
Year Built 2022
Annual Tax Amount $18,011
Lot Size 1.002 Acres
Acres 1.002
Property Description
Location
State TX
County Dallas
Community Club House
Direction From North on 67, Exit Lake Ridge Parkway go West on Lake Ridge, left on Park Ridge Drive, Left on Pebble Beach. Home will be on the right. From I20 South on Lake Ridge Parkway, Right on Lake Ridge Parkway. Then right on Park Ridge Drive. Left on Pebble Beach, home on the right.
Rooms
Dining Room 1
Interior
Interior Features Cable TV Available, Cathedral Ceiling(s), Decorative Lighting, Double Vanity, Granite Counters, High Speed Internet Available, Kitchen Island, Open Floorplan, Pantry, Smart Home System, Sound System Wiring, Walk-In Closet(s), Wired for Data
Heating Central, ENERGY STAR Qualified Equipment, Fireplace(s)
Cooling Ceiling Fan(s), Central Air, ENERGY STAR Qualified Equipment
Flooring Carpet, Ceramic Tile
Fireplaces Number 1
Fireplaces Type Electric, Family Room, Insert
Equipment Air Purifier, Dehumidifier, Irrigation Equipment
Appliance Dishwasher, Disposal, Electric Cooktop, Microwave, Double Oven
Heat Source Central, ENERGY STAR Qualified Equipment, Fireplace(s)
Laundry Electric Dryer Hookup, Utility Room, Full Size W/D Area, Washer Hookup
Exterior
Exterior Feature Covered Patio/Porch, Rain Gutters, Lighting
Garage Spaces 3.0
Fence None
Community Features Club House
Utilities Available City Sewer, City Water, Electricity Connected, Underground Utilities
Roof Type Composition
Total Parking Spaces 3
Garage Yes
Building
Lot Description Interior Lot, Sprinkler System, Subdivision
Story One
Foundation Slab
Level or Stories One
Structure Type Brick,Rock/Stone
Schools
Elementary Schools Lakeridge
Middle Schools Permenter
High Schools Cedar Hill
School District Cedar Hill Isd
Others
Restrictions Deed
Ownership Multi-Gen Homes
Acceptable Financing Cash, Conventional
Listing Terms Cash, Conventional
Special Listing Condition Deed Restrictions



