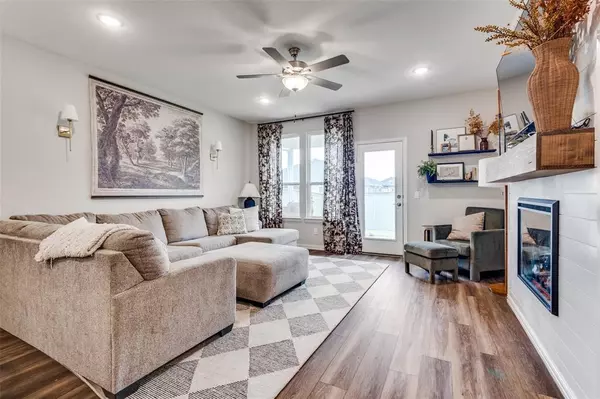3 Beds
2 Baths
1,960 SqFt
3 Beds
2 Baths
1,960 SqFt
Key Details
Property Type Single Family Home
Sub Type Single Family Residence
Listing Status Active
Purchase Type For Sale
Square Footage 1,960 sqft
Price per Sqft $239
Subdivision Pecan Square Ph 3A
MLS Listing ID 20770588
Style Craftsman
Bedrooms 3
Full Baths 2
HOA Fees $188/mo
HOA Y/N Mandatory
Year Built 2023
Annual Tax Amount $9,261
Lot Size 5,749 Sqft
Acres 0.132
Property Description
Location
State TX
County Denton
Community Club House, Community Pool, Jogging Path/Bike Path, Sidewalks
Direction From I35W: Go W on Hwy 407, Turn left (South) onto Cleveland Gibbs Rd, Turn right (West) onto Elm Pl, Turn left (South) onto Horizon Way. House is on the left.
Rooms
Dining Room 1
Interior
Interior Features Cable TV Available, Flat Screen Wiring, Granite Counters, High Speed Internet Available, Kitchen Island, Open Floorplan, Pantry, Walk-In Closet(s)
Flooring Ceramic Tile, Hardwood
Fireplaces Number 1
Fireplaces Type Den
Appliance Dishwasher, Disposal, Dryer, Electric Range, Electric Water Heater, Gas Cooktop, Gas Water Heater, Microwave, Convection Oven, Refrigerator, Washer
Laundry Electric Dryer Hookup, Utility Room, Full Size W/D Area, Washer Hookup
Exterior
Garage Spaces 2.0
Community Features Club House, Community Pool, Jogging Path/Bike Path, Sidewalks
Utilities Available City Sewer, City Water, Electricity Connected, Individual Gas Meter, Individual Water Meter, Underground Utilities
Roof Type Composition
Total Parking Spaces 2
Garage Yes
Building
Story One
Foundation Slab
Level or Stories One
Structure Type Siding,Stone Veneer
Schools
Elementary Schools Johnie Daniel
Middle Schools Pike
High Schools Northwest
School District Northwest Isd
Others
Ownership Jeb Clay
Acceptable Financing Cash, Conventional, FHA, VA Loan
Listing Terms Cash, Conventional, FHA, VA Loan







