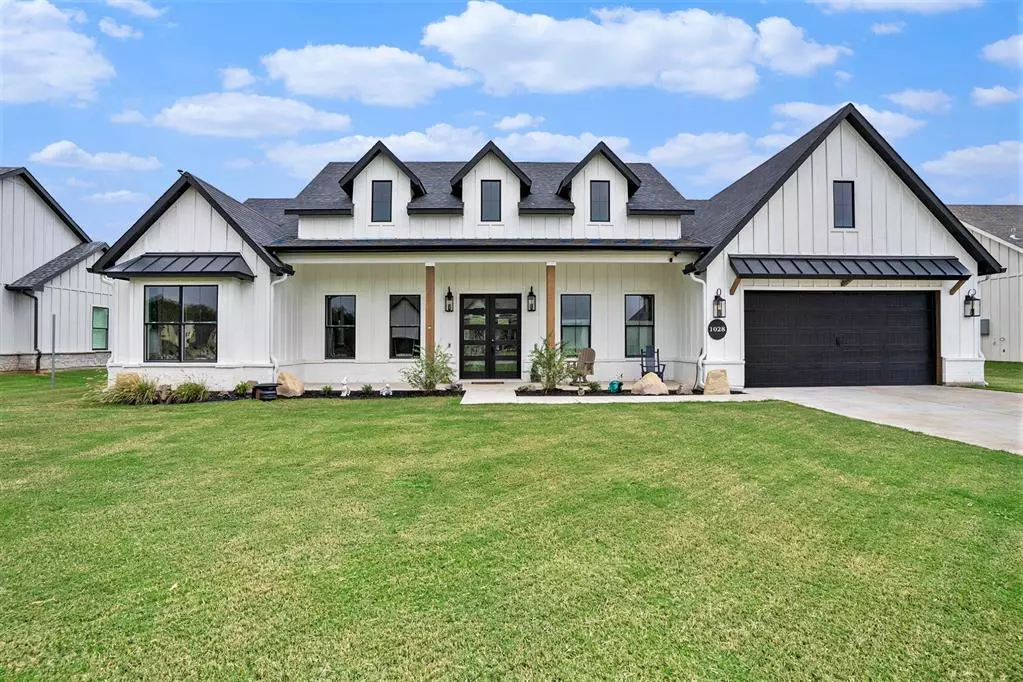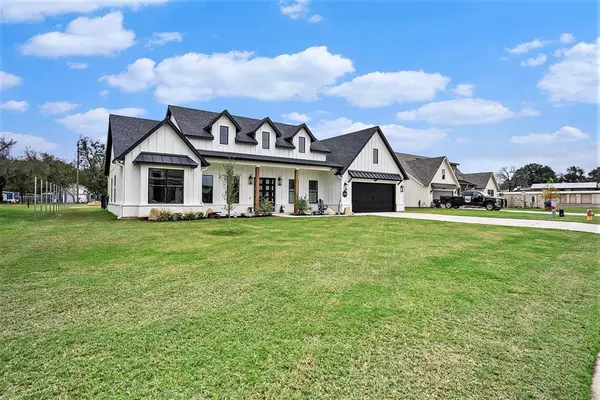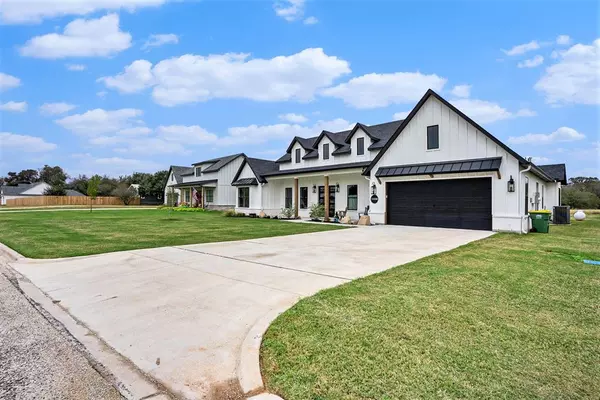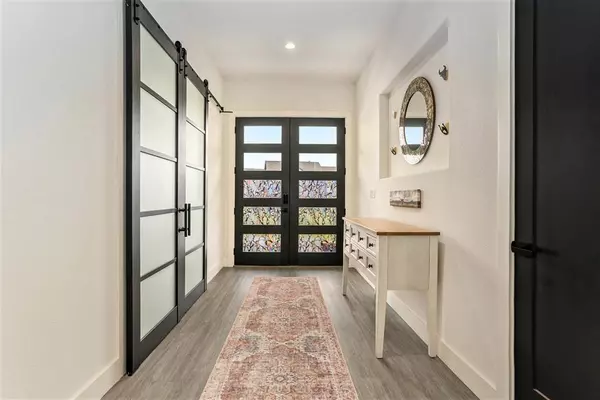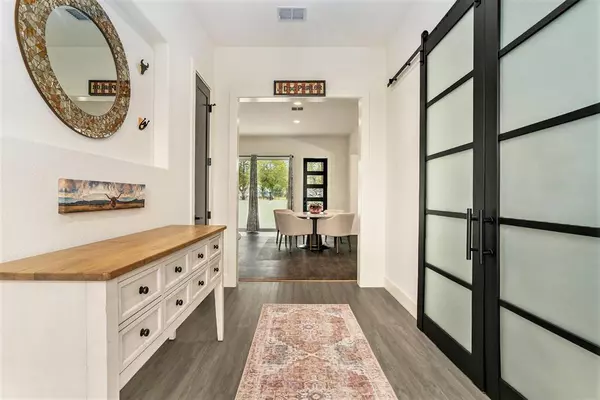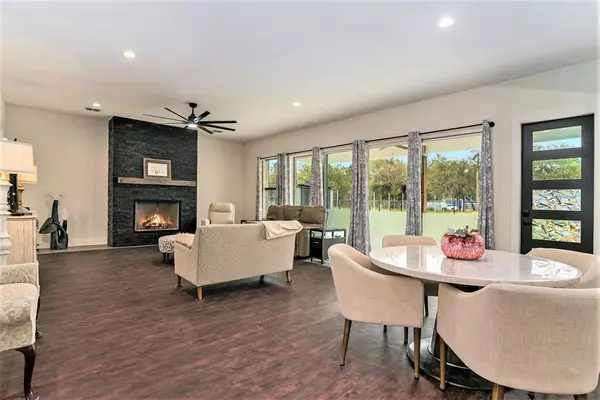
3 Beds
3 Baths
2,700 SqFt
3 Beds
3 Baths
2,700 SqFt
Key Details
Property Type Single Family Home
Sub Type Single Family Residence
Listing Status Active
Purchase Type For Sale
Square Footage 2,700 sqft
Price per Sqft $212
Subdivision Deer Crk Estates
MLS Listing ID 20769999
Bedrooms 3
Full Baths 2
Half Baths 1
HOA Y/N None
Year Built 2023
Annual Tax Amount $8,033
Lot Size 0.500 Acres
Acres 0.5
Property Description
The gourmet kitchen is a chef's dream, featuring quartz countertops, premium appliances, and ample space for cooking and entertaining. Located within the highly acclaimed Glen Rose school district and a welcoming community, this home offers both elegance and convenience. Don't miss your chance to experience modern farmhouse living at its finest!
Location
State TX
County Somervell
Direction From Glen Rose, 2 miles North on 144 from 67, left into Deer Creek Estates, house is on your right. From Granbury, 10 miles South on 144 from 377, right into Der Creek Estates, house is on your left.
Rooms
Dining Room 1
Interior
Interior Features Decorative Lighting, Double Vanity, Eat-in Kitchen, Flat Screen Wiring, High Speed Internet Available, Kitchen Island, Open Floorplan, Pantry, Walk-In Closet(s)
Heating Central, Natural Gas
Cooling Ceiling Fan(s), Central Air, Electric
Flooring Ceramic Tile
Fireplaces Number 1
Fireplaces Type Gas, Gas Logs
Appliance Dishwasher, Disposal, Electric Oven
Heat Source Central, Natural Gas
Exterior
Garage Spaces 2.0
Utilities Available City Sewer, Propane, Septic
Roof Type Composition
Total Parking Spaces 2
Garage Yes
Building
Story One
Foundation Slab
Level or Stories One
Structure Type Brick,Siding
Schools
Elementary Schools Glen Rose
High Schools Glen Rose
School District Glen Rose Isd
Others
Ownership See Remarks

MORTGAGE CALCULATOR


