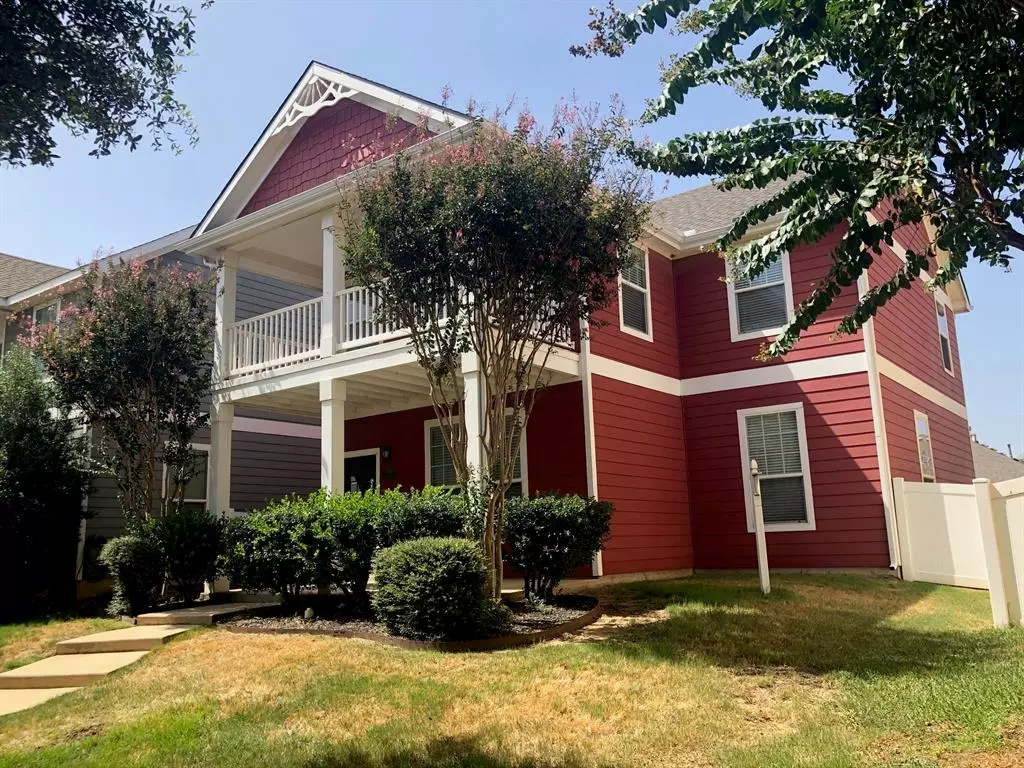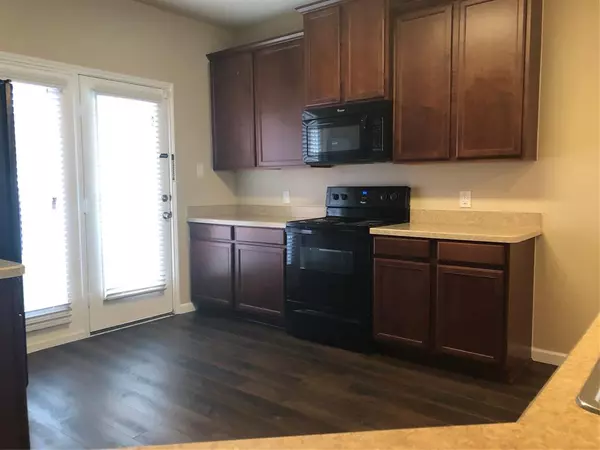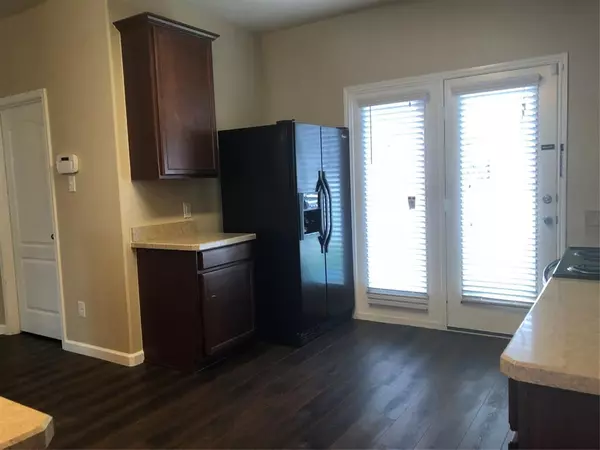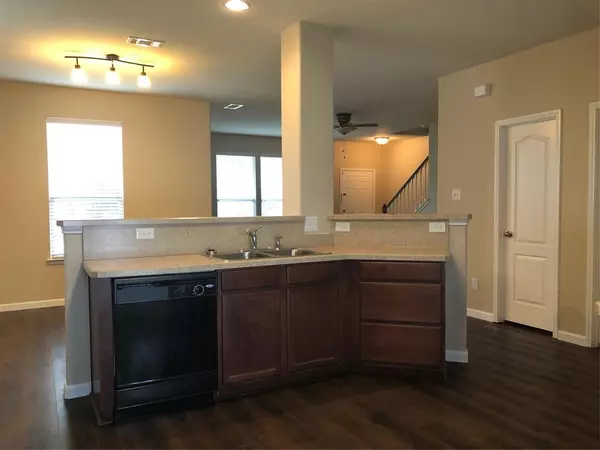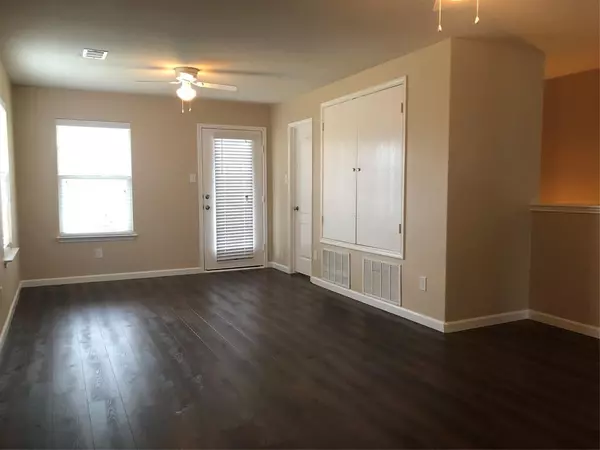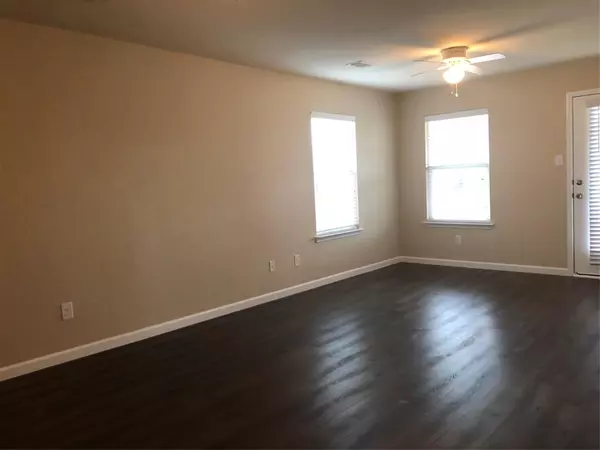4 Beds
3 Baths
2,174 SqFt
4 Beds
3 Baths
2,174 SqFt
Key Details
Property Type Single Family Home
Sub Type Single Family Residence
Listing Status Active
Purchase Type For Sale
Square Footage 2,174 sqft
Price per Sqft $160
Subdivision Eagle Village At Providence Ph
MLS Listing ID 20777198
Style Traditional
Bedrooms 4
Full Baths 3
HOA Fees $360
HOA Y/N Mandatory
Year Built 2012
Annual Tax Amount $6,171
Lot Size 4,181 Sqft
Acres 0.096
Property Description
Location
State TX
County Denton
Community Community Pool, Fishing, Lake, Playground
Direction From 380, go north on 2931 to Cape Cod and go left. Take a left on Myers, right on Eagle, left on Freedom and right on Nathaniel.
Rooms
Dining Room 1
Interior
Interior Features Cable TV Available, High Speed Internet Available, Open Floorplan
Heating Central, Electric
Cooling Ceiling Fan(s), Central Air, Electric
Flooring Carpet, Ceramic Tile, Laminate
Appliance Dishwasher, Disposal, Electric Range, Electric Water Heater, Microwave
Heat Source Central, Electric
Exterior
Exterior Feature Balcony, Rain Gutters
Garage Spaces 2.0
Fence Vinyl
Community Features Community Pool, Fishing, Lake, Playground
Utilities Available Alley, City Sewer, City Water, Individual Water Meter, Sidewalk
Roof Type Composition
Total Parking Spaces 2
Garage Yes
Building
Lot Description Few Trees, Interior Lot
Story Two
Foundation Slab
Level or Stories Two
Structure Type Fiber Cement
Schools
Elementary Schools James A Monaco
Middle Schools Aubrey
High Schools Aubrey
School District Aubrey Isd
Others
Restrictions No Smoking,No Sublease,No Waterbeds,Pet Restrictions
Ownership Kumar
Acceptable Financing Cash, Conventional, FHA, VA Loan
Listing Terms Cash, Conventional, FHA, VA Loan


