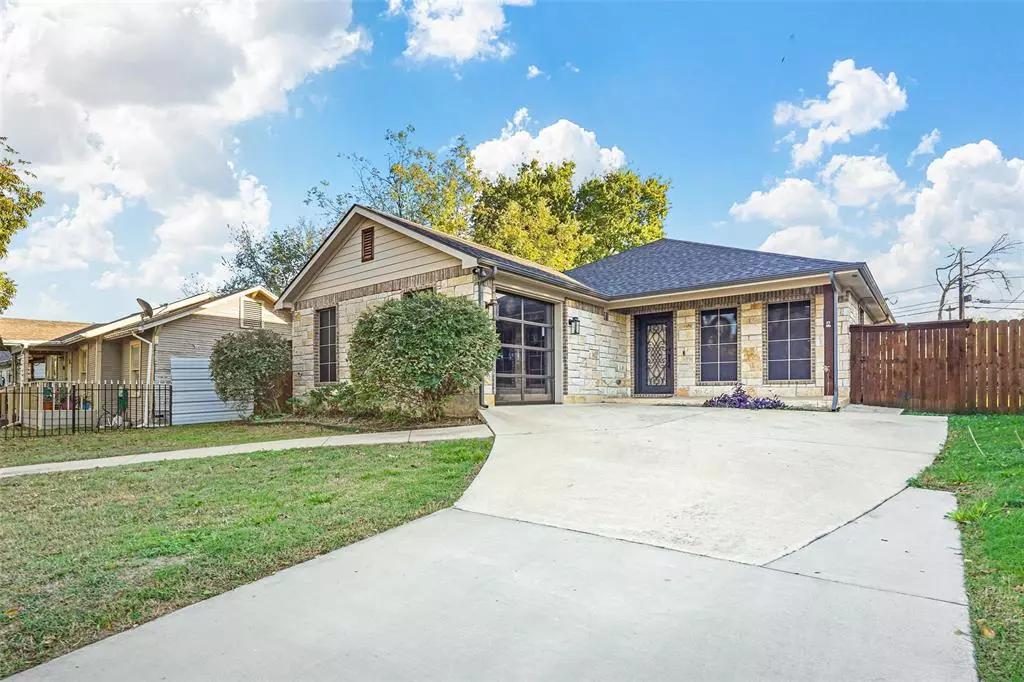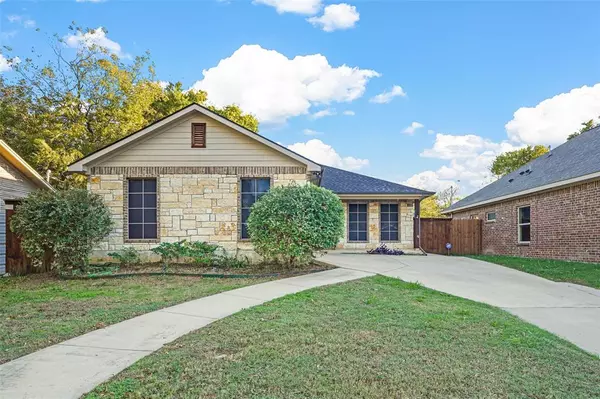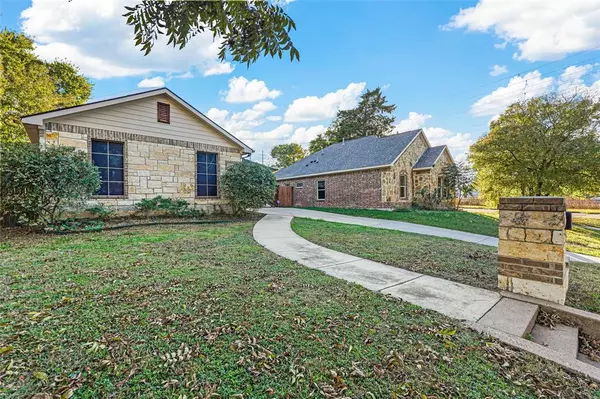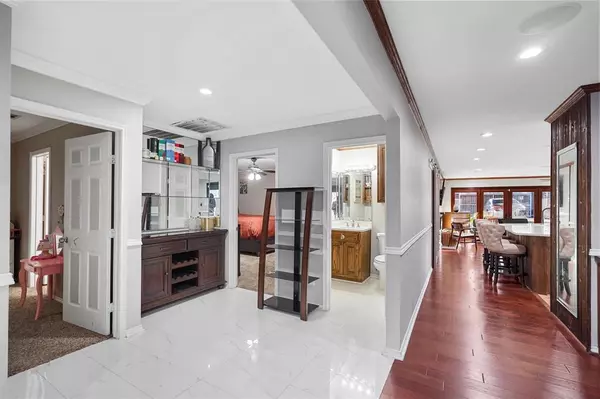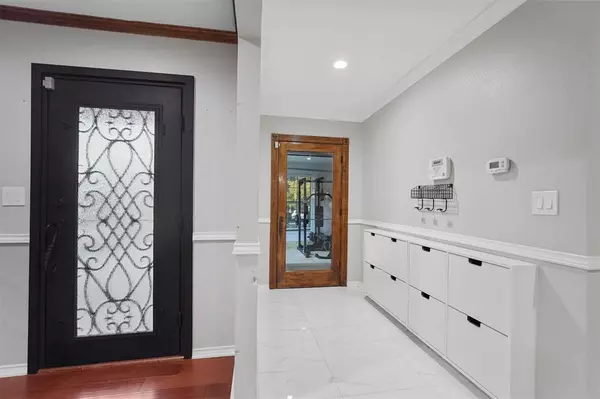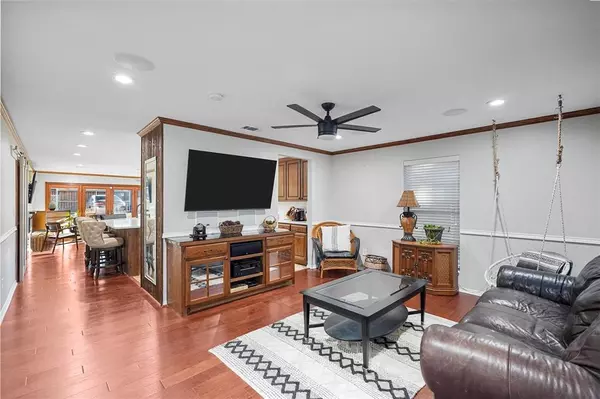3 Beds
3 Baths
1,798 SqFt
3 Beds
3 Baths
1,798 SqFt
Key Details
Property Type Single Family Home
Sub Type Single Family Residence
Listing Status Active
Purchase Type For Sale
Square Footage 1,798 sqft
Price per Sqft $208
Subdivision Edgemont Add
MLS Listing ID 20750329
Bedrooms 3
Full Baths 2
Half Baths 1
HOA Y/N None
Year Built 2013
Annual Tax Amount $8,095
Lot Size 7,361 Sqft
Acres 0.169
Property Description
Location
State TX
County Dallas
Direction See GPS.
Rooms
Dining Room 1
Interior
Interior Features Built-in Features, Cable TV Available, Decorative Lighting, Dry Bar, Eat-in Kitchen, Flat Screen Wiring, Granite Counters, Kitchen Island, Natural Woodwork, Open Floorplan, Paneling, Pantry, Sound System Wiring
Fireplaces Number 1
Fireplaces Type Decorative, Electric, Gas Starter, Living Room
Appliance Dishwasher, Gas Cooktop, Gas Range, Microwave
Exterior
Garage Spaces 1.0
Carport Spaces 1
Utilities Available City Sewer, City Water, Curbs, Electricity Available, Electricity Connected, Individual Gas Meter, Individual Water Meter
Total Parking Spaces 2
Garage Yes
Building
Story One
Level or Stories One
Schools
Elementary Schools Cedar Crest
Middle Schools H.W. Lang
High Schools Roosevelt
School District Dallas Isd
Others
Ownership Onyems


