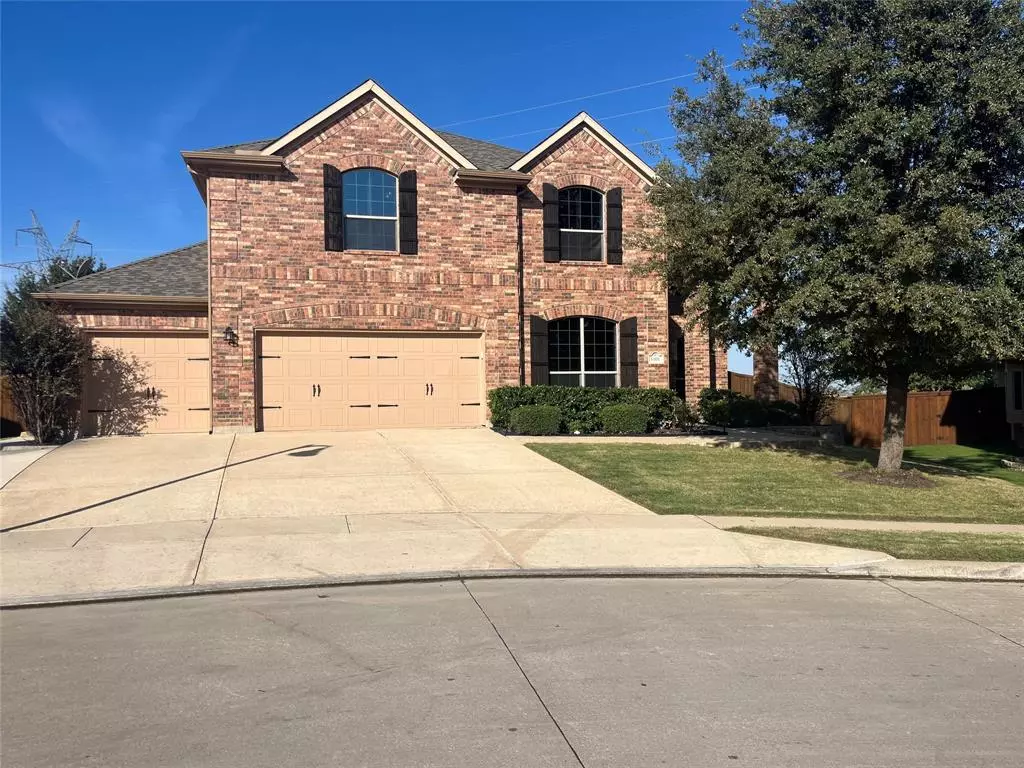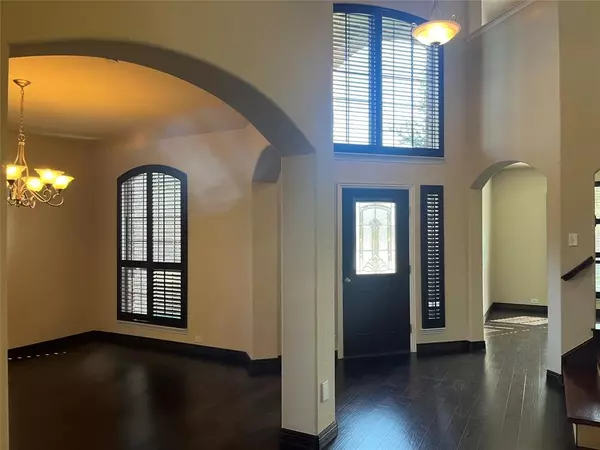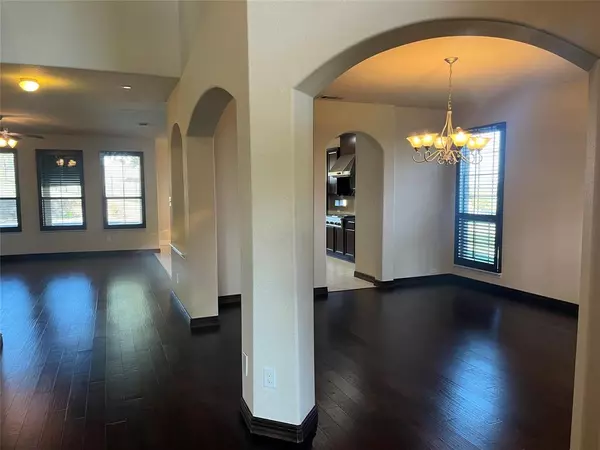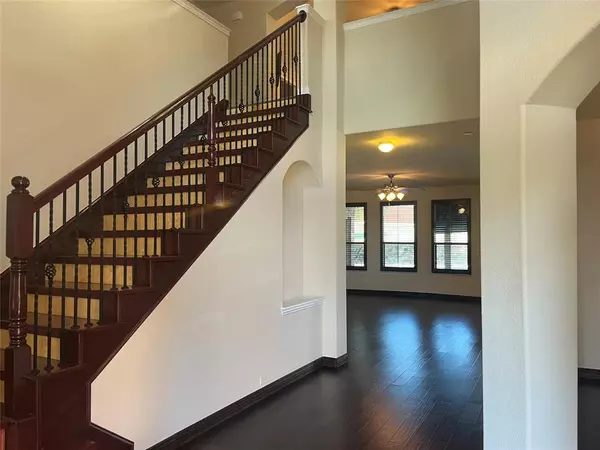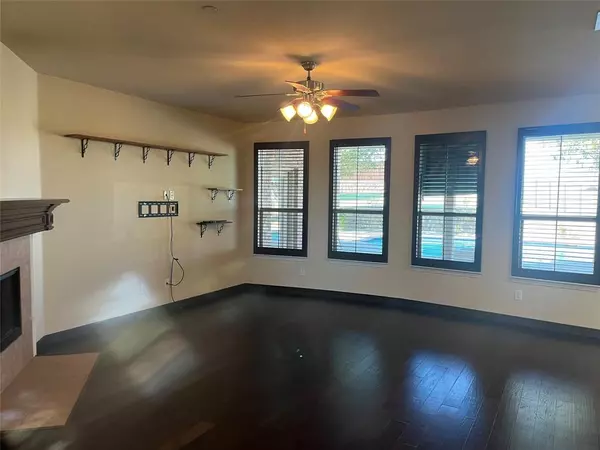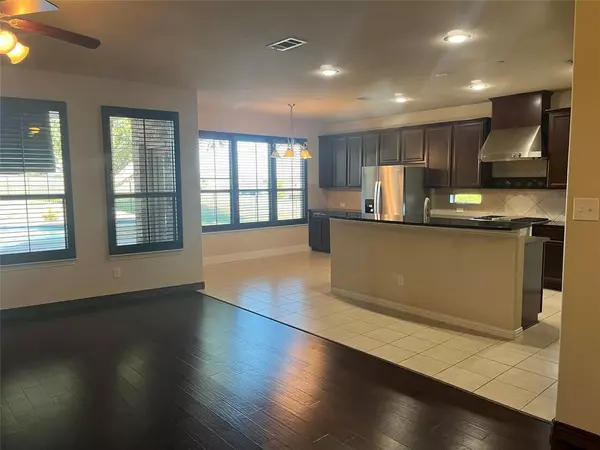4 Beds
4 Baths
4,332 SqFt
4 Beds
4 Baths
4,332 SqFt
Key Details
Property Type Single Family Home
Sub Type Single Family Residence
Listing Status Active
Purchase Type For Rent
Square Footage 4,332 sqft
Subdivision Briarwyck Ph 2B
MLS Listing ID 20776915
Style Traditional
Bedrooms 4
Full Baths 3
Half Baths 1
PAD Fee $1
HOA Y/N Mandatory
Year Built 2010
Lot Size 0.417 Acres
Acres 0.417
Property Description
Location
State TX
County Denton
Direction Entrance to Briarwyck from 114 . North to Eastwick. Take a Left and hone is at end of street.
Rooms
Dining Room 2
Interior
Interior Features Central Vacuum, Decorative Lighting, Flat Screen Wiring, Granite Counters, High Speed Internet Available, Open Floorplan, Pantry, Walk-In Closet(s)
Fireplaces Number 1
Fireplaces Type Brick, Gas Starter
Appliance Dishwasher, Disposal, Gas Cooktop, Microwave
Exterior
Exterior Feature Covered Patio/Porch, Outdoor Grill, Outdoor Living Center
Garage Spaces 3.0
Fence Wood
Utilities Available City Sewer, City Water
Roof Type Composition
Garage Yes
Private Pool 1
Building
Lot Description Few Trees, Interior Lot, Landscaped, Sprinkler System, Subdivision
Story Two
Foundation Slab
Level or Stories Two
Structure Type Brick
Schools
Elementary Schools Roanoke
Middle Schools Medlin
High Schools Byron Nelson
School District Northwest Isd
Others
Pets Allowed Yes, Breed Restrictions
Restrictions No Smoking,Pet Restrictions
Ownership Rummel
Pets Allowed Yes, Breed Restrictions


