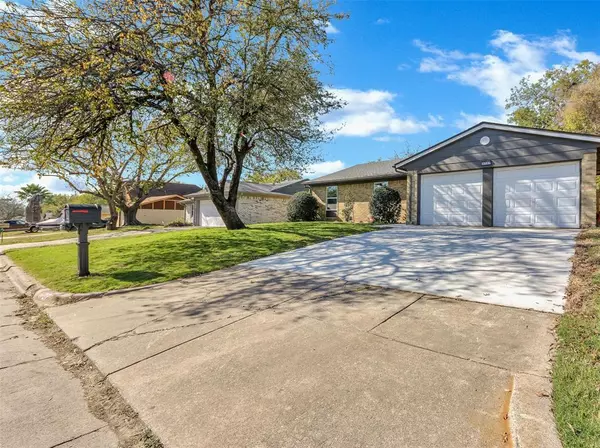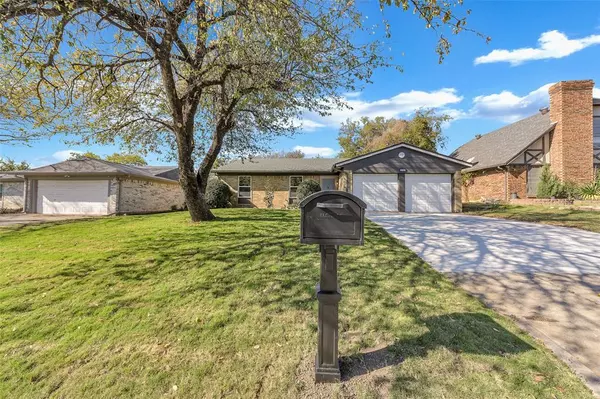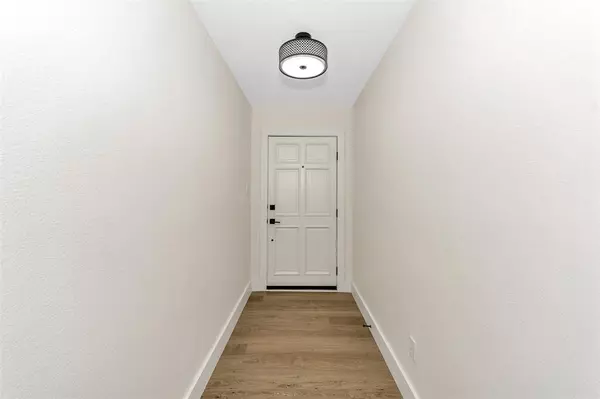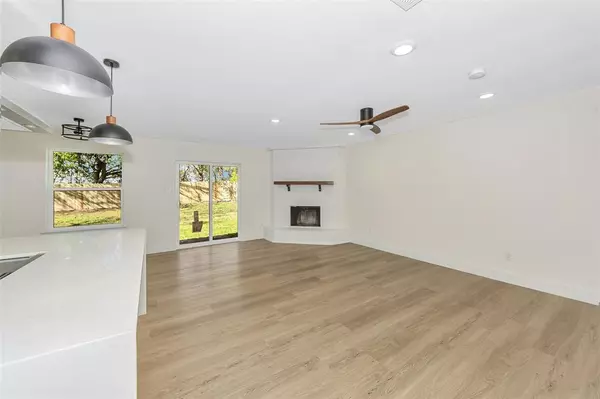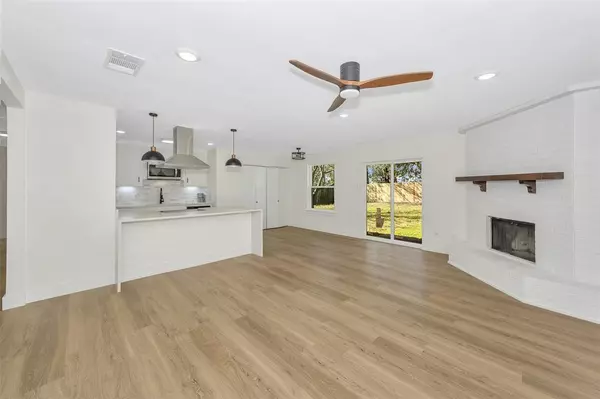3 Beds
2 Baths
1,327 SqFt
3 Beds
2 Baths
1,327 SqFt
Key Details
Property Type Single Family Home
Sub Type Single Family Residence
Listing Status Active
Purchase Type For Sale
Square Footage 1,327 sqft
Price per Sqft $233
Subdivision Tri Country Estate 1St Fil Add
MLS Listing ID 20771420
Style Traditional
Bedrooms 3
Full Baths 2
HOA Y/N None
Year Built 1977
Annual Tax Amount $6,399
Lot Size 6,534 Sqft
Acres 0.15
Property Description
Location
State TX
County Tarrant
Direction FROM 820, GO NORTH ON 377, RIGHT ON TWIN OAKS, RIGHT ON DENISE
Rooms
Dining Room 1
Interior
Interior Features Open Floorplan, Pantry, Walk-In Closet(s)
Heating Electric
Cooling Ceiling Fan(s), Central Air, Roof Turbine(s)
Fireplaces Number 1
Fireplaces Type Living Room
Appliance Dishwasher, Disposal, Electric Range, Electric Water Heater, Microwave, Vented Exhaust Fan
Heat Source Electric
Exterior
Garage Spaces 2.0
Fence Wood
Utilities Available City Sewer, City Water
Total Parking Spaces 2
Garage Yes
Building
Story One
Level or Stories One
Schools
Elementary Schools Watauga
Middle Schools Watauga
High Schools Haltom
School District Birdville Isd
Others
Ownership SEE TAX RECORDS



