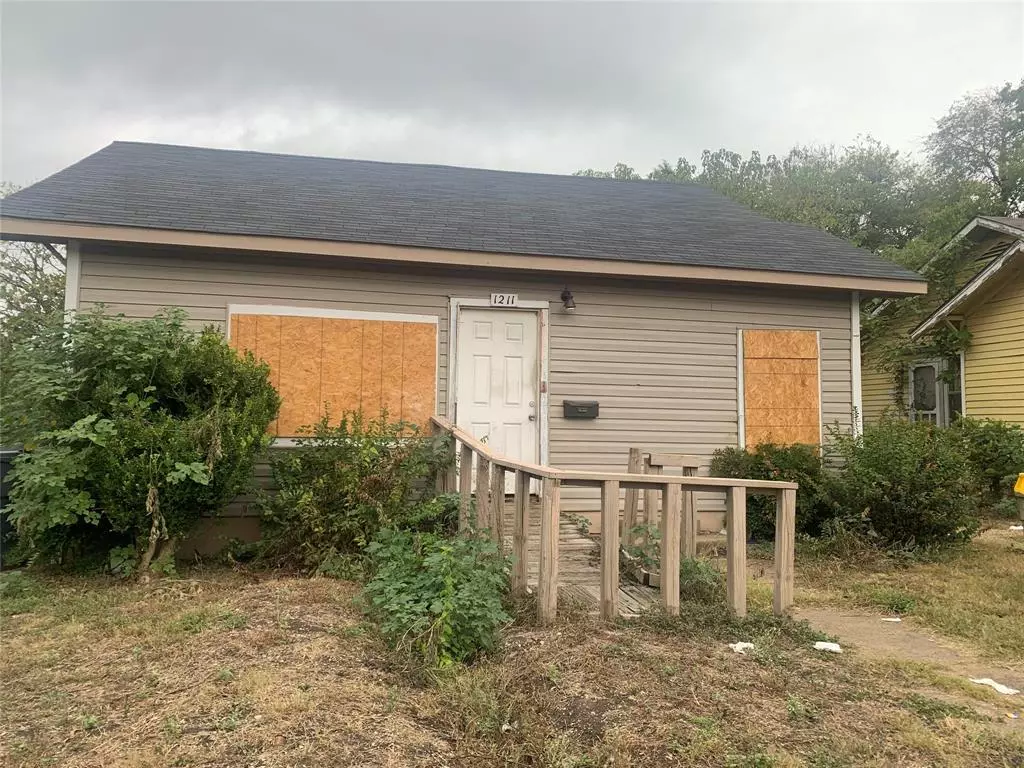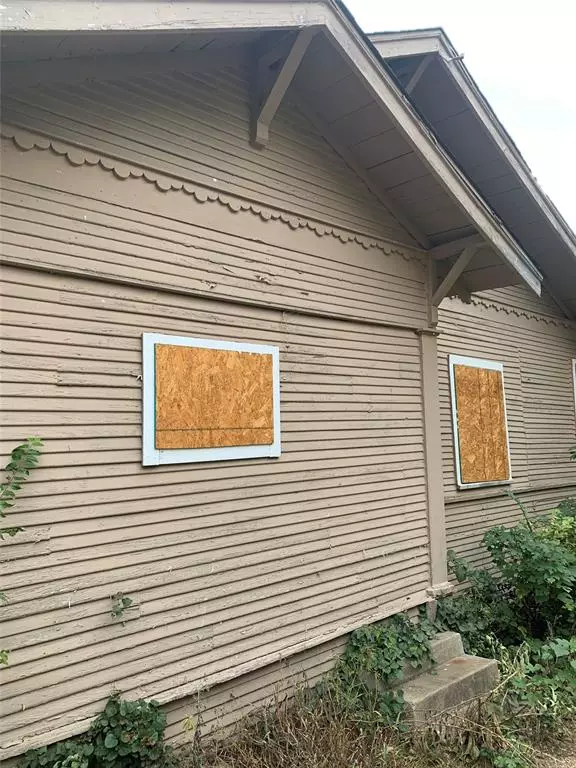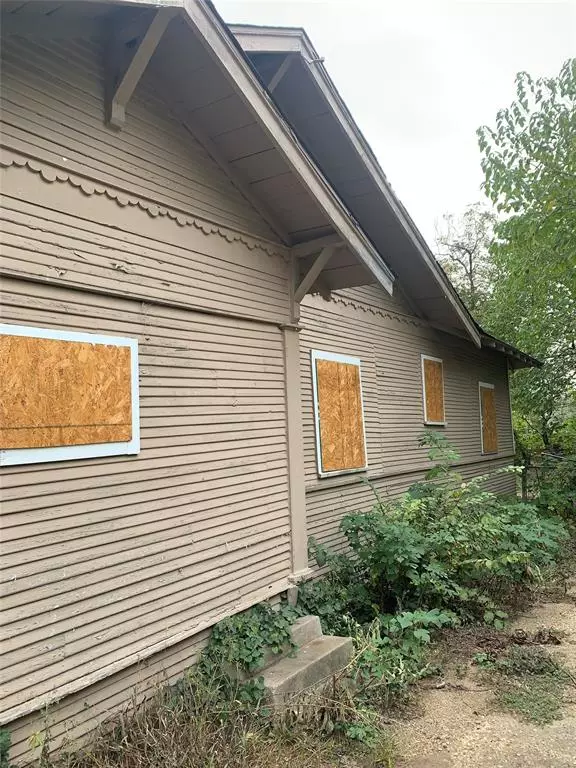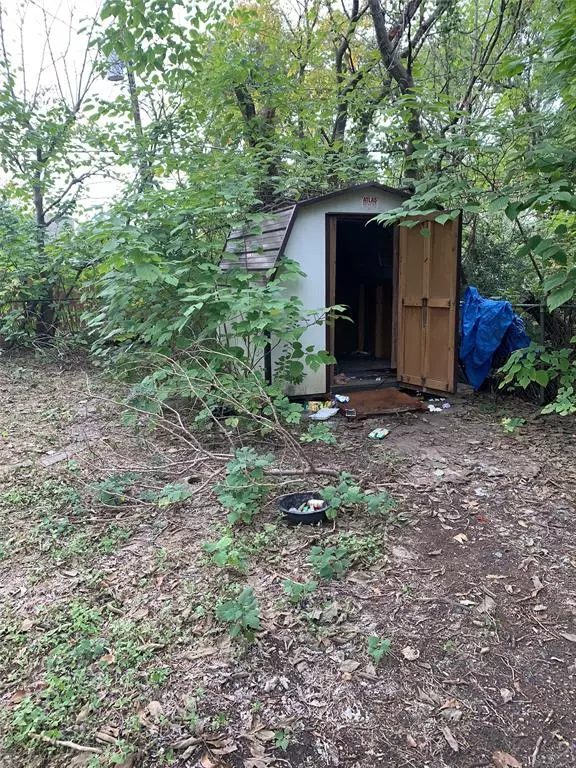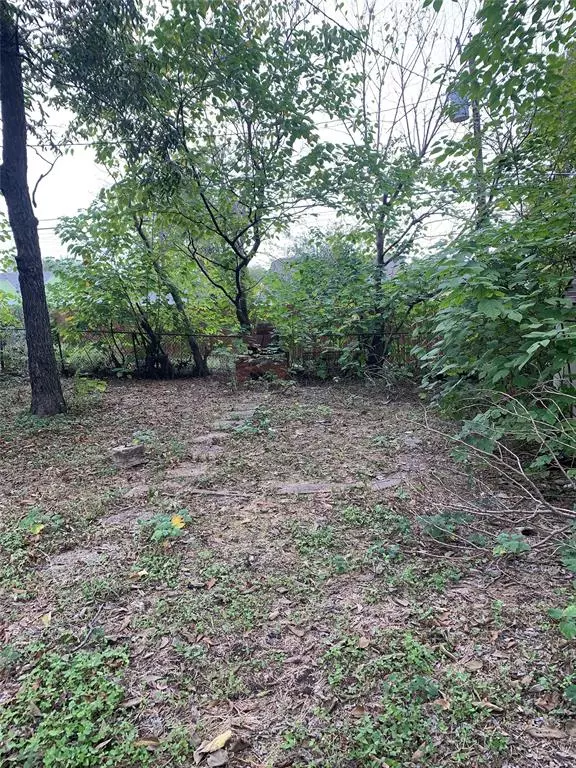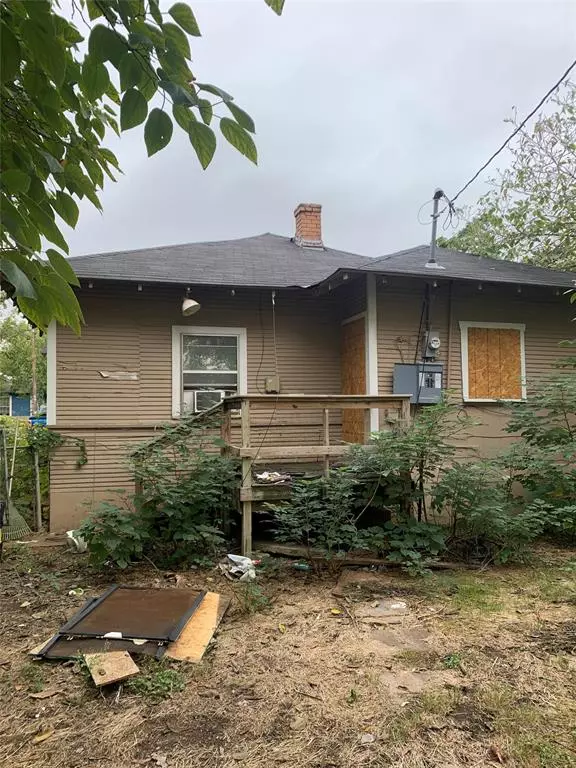3 Beds
1 Bath
1,164 SqFt
3 Beds
1 Bath
1,164 SqFt
Key Details
Property Type Single Family Home
Sub Type Single Family Residence
Listing Status Pending
Purchase Type For Sale
Square Footage 1,164 sqft
Price per Sqft $103
Subdivision Brentwood Add
MLS Listing ID 20760990
Style Craftsman
Bedrooms 3
Full Baths 1
HOA Y/N None
Year Built 1930
Annual Tax Amount $3,118
Lot Size 6,708 Sqft
Acres 0.154
Property Description
Location
State TX
County Dallas
Direction Interstate 35E South, Exit S Ewing Avenue and Morrell Avenue, Exit S Ewing Ave (South), Left (East) on Morrell Ave, Right (South) on S Denley Drive, Right (West) on Strickland Street, Home is on the right, windows are boarded
Rooms
Dining Room 1
Interior
Interior Features Cable TV Available, Decorative Lighting
Heating None
Cooling Wall/Window Unit(s)
Flooring Wood
Appliance Commercial Grade Range
Heat Source None
Laundry Utility Room, Full Size W/D Area, Washer Hookup
Exterior
Exterior Feature Private Yard, Storage
Fence Chain Link
Utilities Available Cable Available, City Sewer, City Water, Concrete, Curbs, Electricity Available, Electricity Connected, Sewer Available, Sidewalk
Roof Type Composition
Garage No
Building
Lot Description Interior Lot, Landscaped, Lrg. Backyard Grass, Subdivision
Story One
Foundation Pillar/Post/Pier
Level or Stories One
Structure Type Siding,Wood
Schools
Elementary Schools Cedar Crest
Middle Schools Oliver Wendell Holmes
High Schools Roosevelt
School District Dallas Isd
Others
Ownership See Transaction Desk
Acceptable Financing Cash, Not Assumable, Special Funding
Listing Terms Cash, Not Assumable, Special Funding
Special Listing Condition Deed Restrictions


