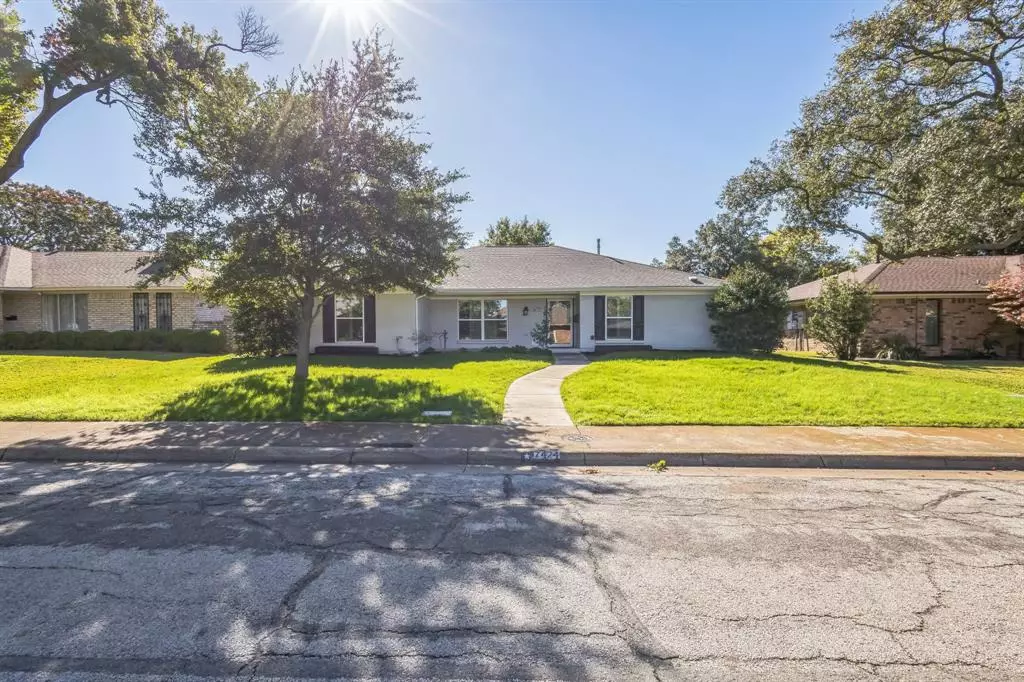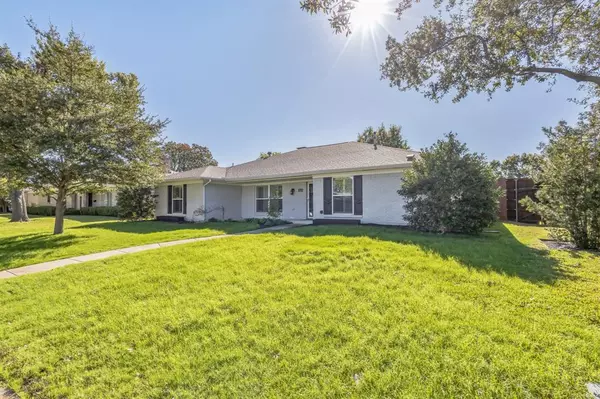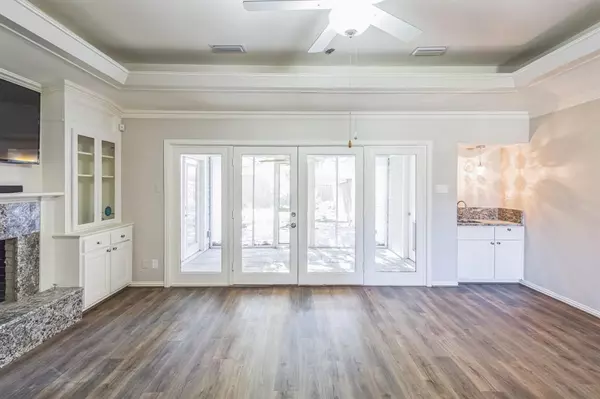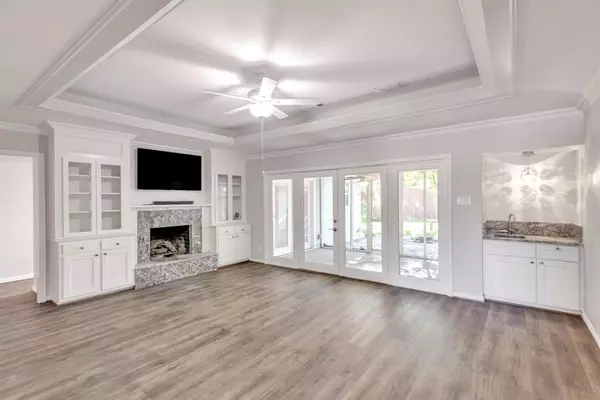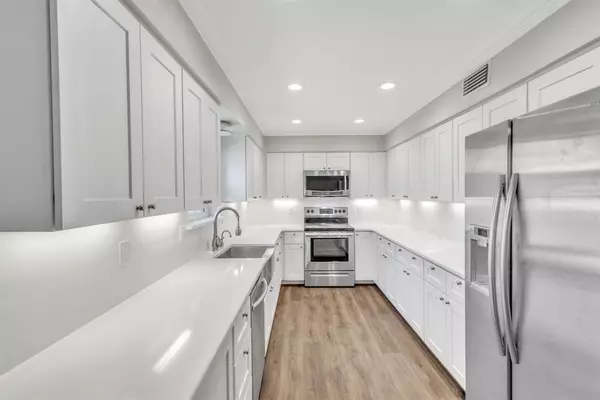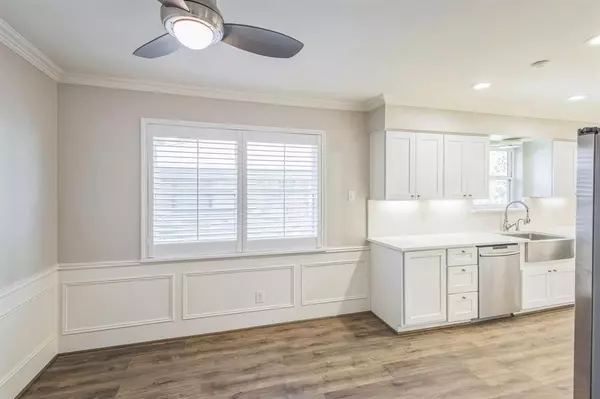4 Beds
3 Baths
2,264 SqFt
4 Beds
3 Baths
2,264 SqFt
Key Details
Property Type Single Family Home
Sub Type Single Family Residence
Listing Status Active
Purchase Type For Sale
Square Footage 2,264 sqft
Price per Sqft $304
Subdivision Prestonwood 02 Rev
MLS Listing ID 20783157
Style Ranch
Bedrooms 4
Full Baths 2
Half Baths 1
HOA Y/N None
Year Built 1970
Annual Tax Amount $13,851
Lot Size 8,450 Sqft
Acres 0.194
Property Description
Location
State TX
County Dallas
Direction From i635 go north on Coit Rd. Turn west on Arapaho rd. Turn north on Meandering Way. Turn west on Heathermore dr.
Rooms
Dining Room 1
Interior
Interior Features Open Floorplan
Heating Natural Gas
Cooling Electric
Flooring Tile, Wood
Fireplaces Number 1
Fireplaces Type Other
Appliance Dishwasher, Electric Cooktop, Electric Oven, Microwave, Refrigerator
Heat Source Natural Gas
Exterior
Garage Spaces 2.0
Utilities Available City Water, Sewer Available
Roof Type Composition,Shingle
Total Parking Spaces 2
Garage Yes
Building
Story One
Level or Stories One
Schools
Elementary Schools Bowie
High Schools Pearce
School District Richardson Isd
Others
Ownership Trade In Holdings, LLC
Acceptable Financing Cash, Conventional, VA Loan
Listing Terms Cash, Conventional, VA Loan


