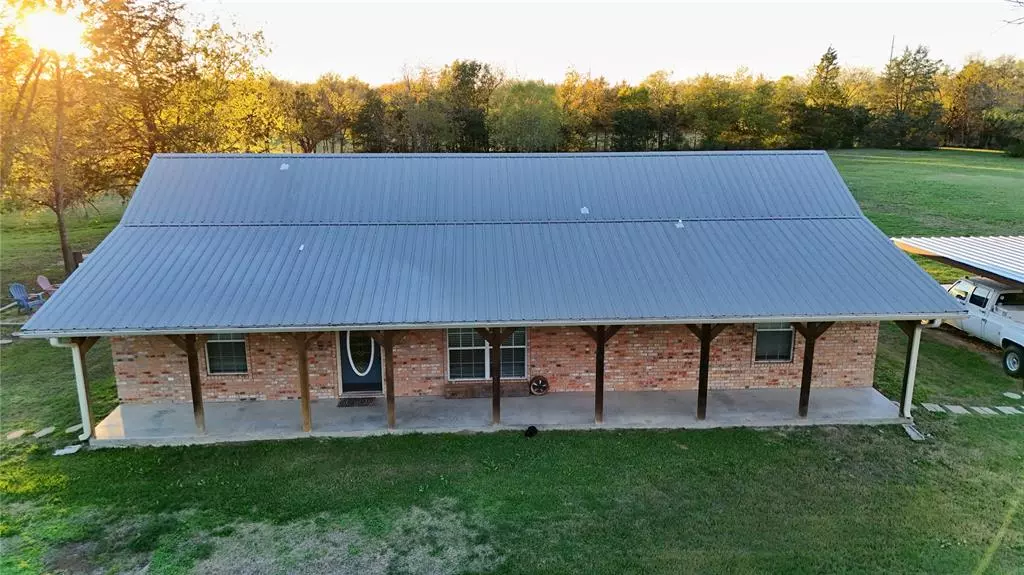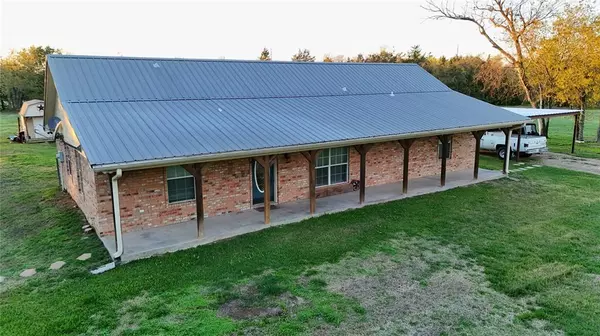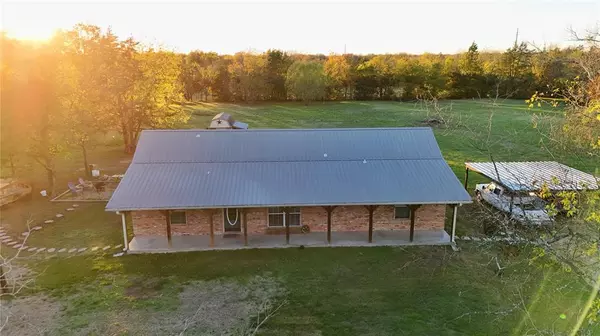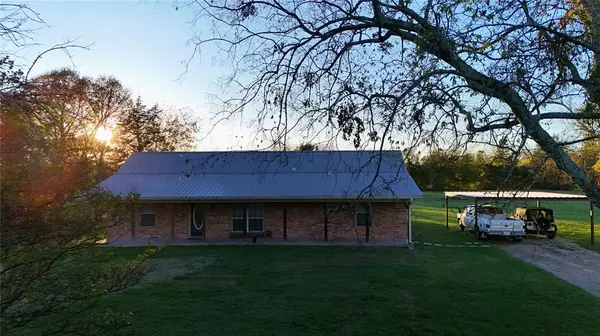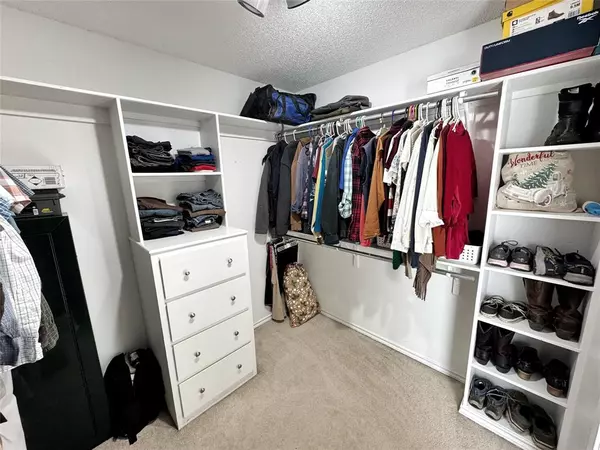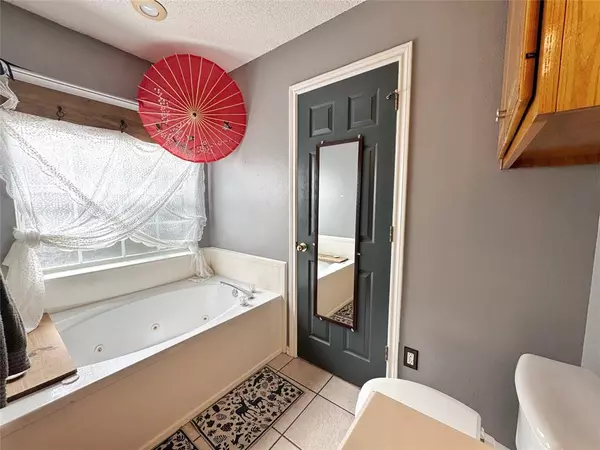4 Beds
3 Baths
1,744 SqFt
4 Beds
3 Baths
1,744 SqFt
Key Details
Property Type Single Family Home
Sub Type Single Family Residence
Listing Status Active Contingent
Purchase Type For Sale
Square Footage 1,744 sqft
Price per Sqft $200
Subdivision Klondike
MLS Listing ID 20784317
Bedrooms 4
Full Baths 3
HOA Y/N None
Year Built 2003
Annual Tax Amount $5,055
Lot Size 3.438 Acres
Acres 3.438
Property Description
Location
State TX
County Delta
Direction See GPS for best and most personalized directions.
Rooms
Dining Room 1
Interior
Interior Features Decorative Lighting, Double Vanity, Pantry, Vaulted Ceiling(s), Walk-In Closet(s), Second Primary Bedroom
Heating Central, Electric
Cooling Ceiling Fan(s), Central Air, Electric
Flooring Carpet, Ceramic Tile, Laminate
Appliance Dishwasher, Disposal, Electric Cooktop, Microwave
Heat Source Central, Electric
Laundry Electric Dryer Hookup, Utility Room, Full Size W/D Area, Washer Hookup
Exterior
Exterior Feature Covered Patio/Porch, Rain Gutters
Carport Spaces 2
Fence Barbed Wire, Partial
Pool Above Ground
Utilities Available Septic
Roof Type Metal
Total Parking Spaces 2
Garage No
Private Pool 1
Building
Story One
Foundation Slab
Level or Stories One
Structure Type Brick
Schools
Elementary Schools Cooper
High Schools Cooper
School District Cooper Isd
Others
Ownership See Tax Record
Special Listing Condition Aerial Photo, Survey Available


