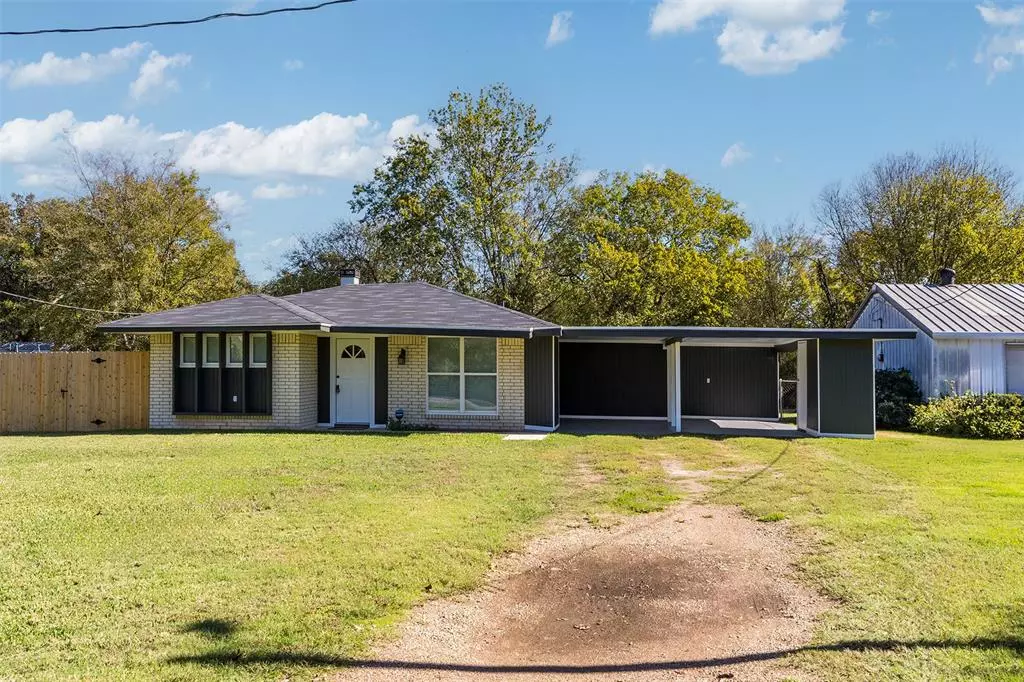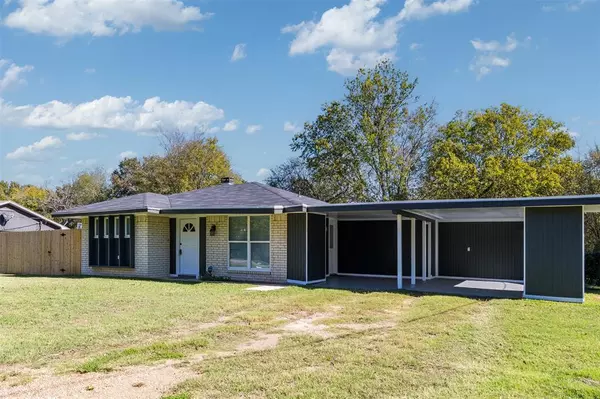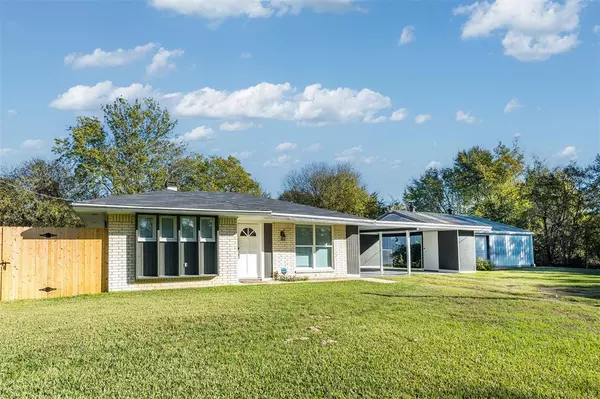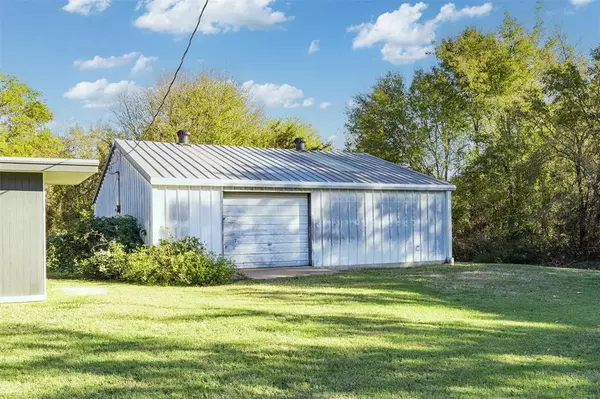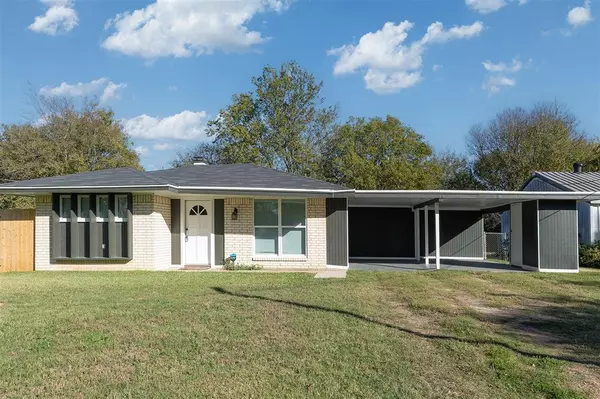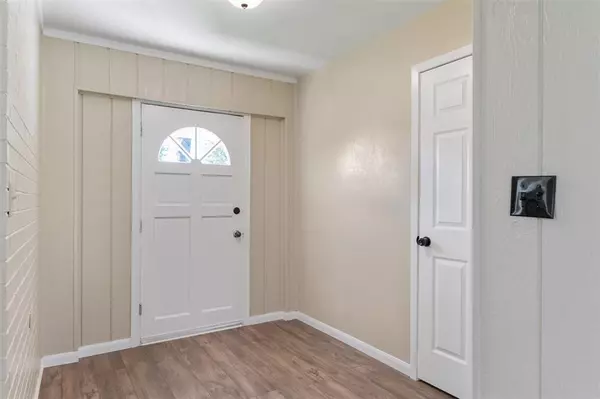2 Beds
1 Bath
1,064 SqFt
2 Beds
1 Bath
1,064 SqFt
Key Details
Property Type Single Family Home
Sub Type Single Family Residence
Listing Status Active
Purchase Type For Sale
Square Footage 1,064 sqft
Price per Sqft $280
Subdivision Seven Points
MLS Listing ID 20786360
Style Ranch
Bedrooms 2
Full Baths 1
HOA Y/N None
Year Built 1976
Annual Tax Amount $1,888
Lot Size 0.740 Acres
Acres 0.74
Property Description
Walk into the welcoming entry way with all new tile and laminate floor throughout, two front facing bedrooms on either side. A hallway connects into the bathroom with a second bath door to the master room. An open concept kitchen with fresh quartz countertops, new stainless steel appliances and an island breakfast bar. The Inviting living dining room area features custom built-in cabinets and shelves centered around a cozy fireplace with large windows facing the specious fenced backyard. An atrium door connects to the bright and beautiful multi-use sunroom with two spacious closets for plenty of storage. Beyond the sunroom additional a bonus 3rd room perfect for a private office, hobby room, or home gym. This cozy country home is the perfect place to enjoy the serenity of a rural lifestyle while conveniently located 10 minutes from grocery stores, restaurants, stores, and schools.
The bonus highlight of this property is the 30 by 30 steel building with two bay doors. Constructed with heavy gage steel frame and beans, built on a reinforced cement slab, sky lights, ventilation fans, insulated walls and a separate electric panel and meter, perfect for a home business. House sits on approximately half an acre and steel building is on about a quarter acre.
Location
State TX
County Henderson
Direction Seven Points and Hwy 334 & Hwy 274 go north on 274 to first blinking light turn left and at first stop sign Flagg Road turn left home is the 3rd on the left and sign in yard
Rooms
Dining Room 1
Interior
Interior Features Flat Screen Wiring
Heating Central, Electric
Cooling Ceiling Fan(s), Central Air
Flooring Carpet, Ceramic Tile
Fireplaces Number 1
Fireplaces Type Wood Burning
Appliance Vented Exhaust Fan
Heat Source Central, Electric
Exterior
Carport Spaces 2
Fence Chain Link
Utilities Available All Weather Road
Roof Type Composition
Street Surface Asphalt
Total Parking Spaces 2
Garage No
Building
Lot Description Few Trees
Story One
Foundation Slab
Level or Stories One
Structure Type Brick,Wood
Schools
Elementary Schools Mabank
High Schools Mabank
School District Mabank Isd
Others
Ownership Kavlem


