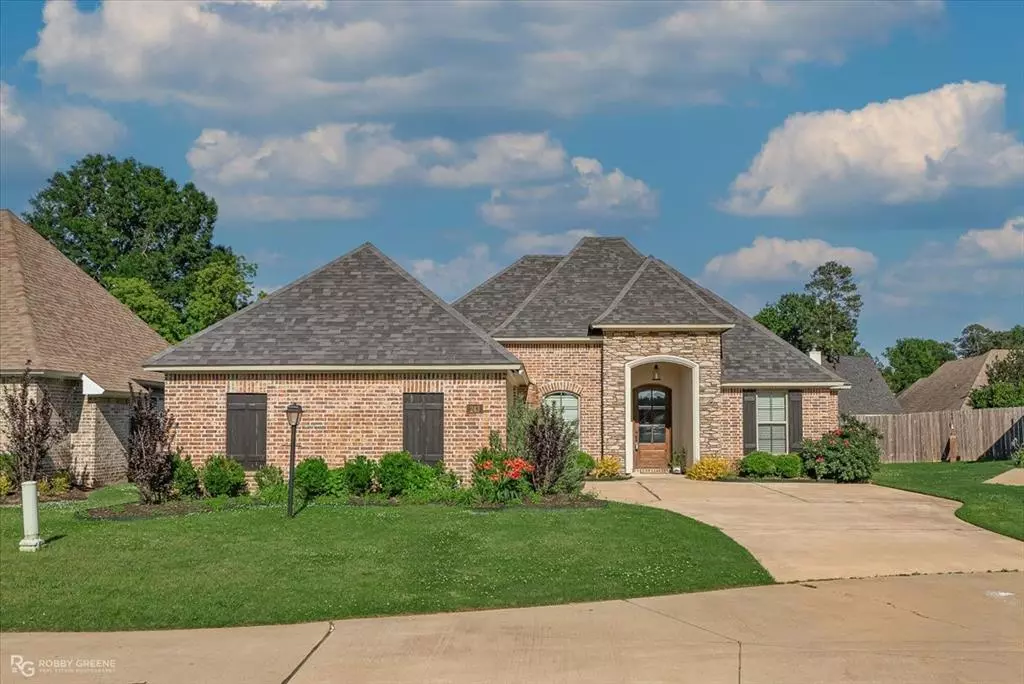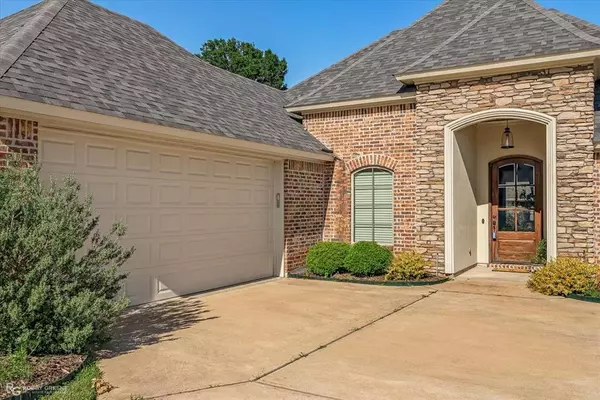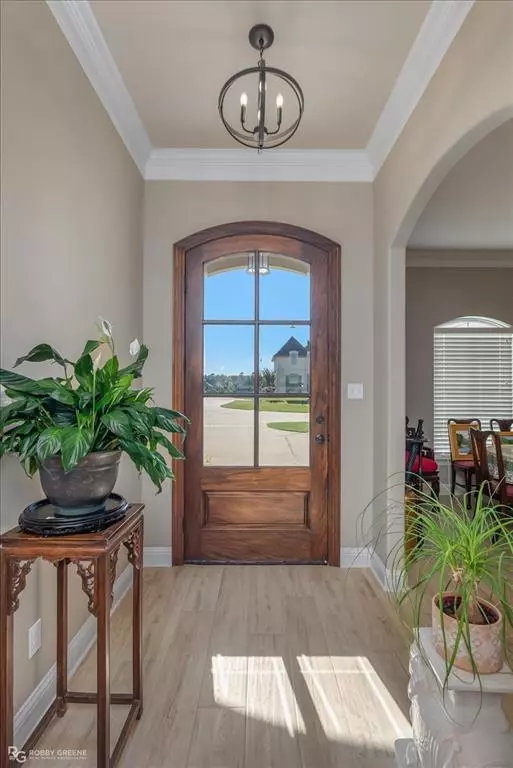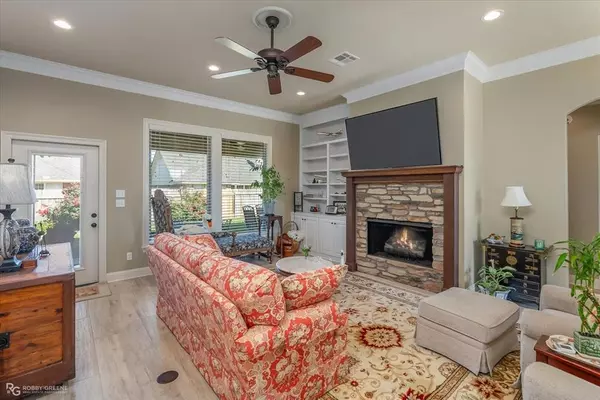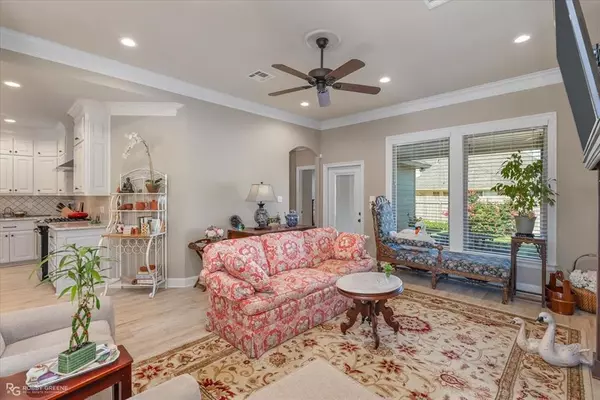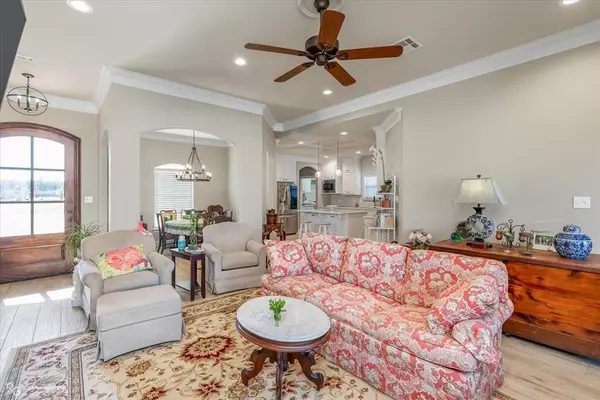3 Beds
2 Baths
1,753 SqFt
3 Beds
2 Baths
1,753 SqFt
Key Details
Property Type Single Family Home
Sub Type Single Family Residence
Listing Status Active
Purchase Type For Sale
Square Footage 1,753 sqft
Price per Sqft $182
Subdivision Norris Ferry Xing
MLS Listing ID 20767071
Bedrooms 3
Full Baths 2
HOA Fees $250/ann
HOA Y/N Mandatory
Year Built 2019
Annual Tax Amount $4,072
Lot Size 7,274 Sqft
Acres 0.167
Property Description
and spacious layout - upon entry, you are greeted by a warm and inviting living area, highlighted by abundant natural
light that filters through large windows - the open floor plan seamlessly connects the living room to the gourmet
kitchen and separate dining room, creating a space that is ideal for both entertaining and daily living - the primary
bedroom is a tranquil retreat, complete with an ensuite bathroom featuring double sinks, a luxurious tub, and a
separate shower - two additional thoughtfully designed bedrooms provide ample space for family, guests, or a home
office, and share a tastefully appointed second bathroom - stepping outside, you'll discover a well-manicured backyard,
offering a private oasis for relaxation and outdoor enjoyment - don't miss the opportunity to make it your own and
schedule a private showing today! Contingent on seller finding new place.
Location
State LA
County Caddo
Direction GPS
Rooms
Dining Room 1
Interior
Interior Features Double Vanity, Granite Counters, High Speed Internet Available, Kitchen Island, Open Floorplan, Pantry, Walk-In Closet(s)
Heating Central, Natural Gas
Cooling Central Air, Electric
Flooring Carpet, Ceramic Tile
Fireplaces Number 1
Fireplaces Type Gas Logs, Living Room
Appliance Dishwasher, Disposal, Gas Range, Gas Water Heater, Microwave
Heat Source Central, Natural Gas
Laundry Utility Room
Exterior
Garage Spaces 2.0
Utilities Available Cable Available, City Sewer, City Water, Natural Gas Available
Roof Type Shingle
Total Parking Spaces 2
Garage Yes
Building
Story One
Foundation Slab
Level or Stories One
Schools
Elementary Schools Caddo Isd Schools
Middle Schools Caddo Isd Schools
High Schools Caddo Isd Schools
School District Caddo Psb
Others
Ownership Of Record


