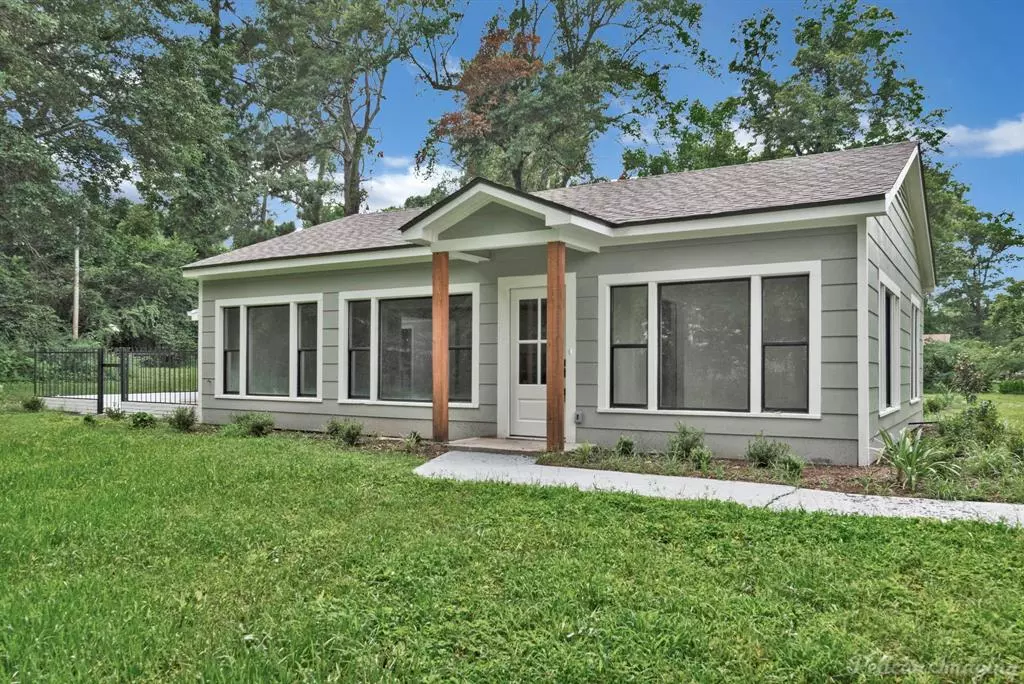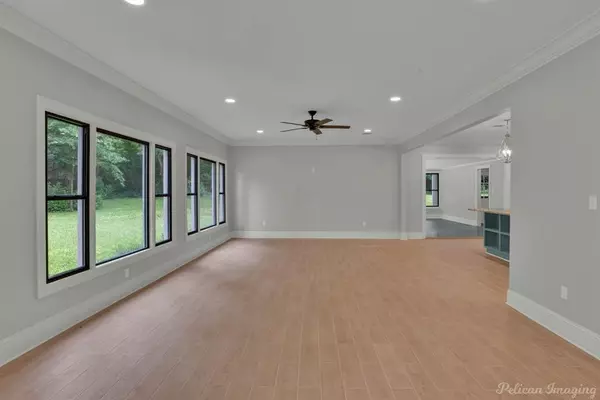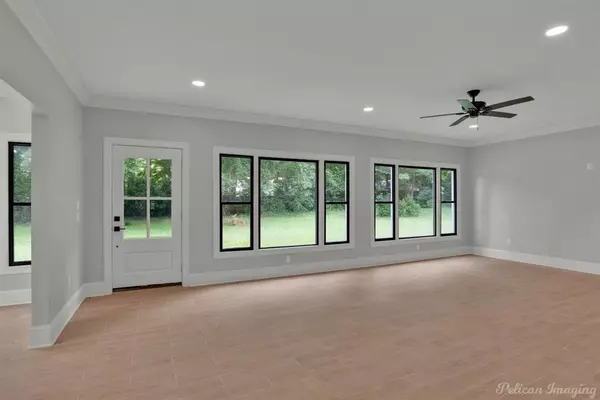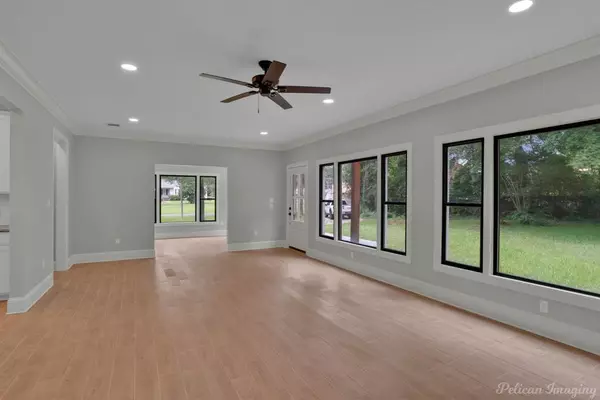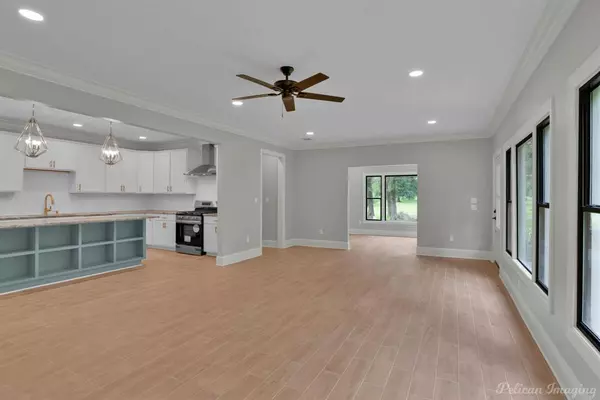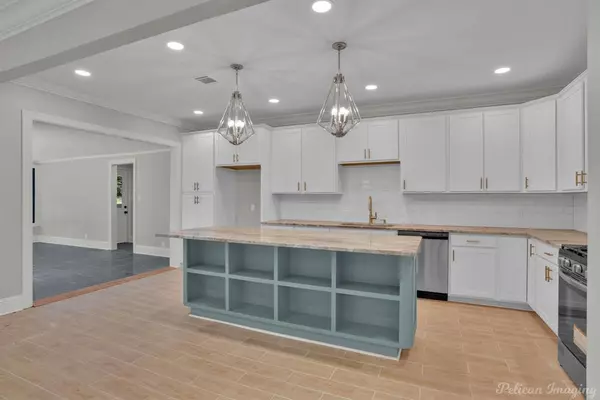
3 Beds
2 Baths
2,300 SqFt
3 Beds
2 Baths
2,300 SqFt
Key Details
Property Type Single Family Home
Sub Type Single Family Residence
Listing Status Active
Purchase Type For Sale
Square Footage 2,300 sqft
Price per Sqft $130
Subdivision North Highland Estates
MLS Listing ID 20789296
Bedrooms 3
Full Baths 2
HOA Y/N None
Year Built 1946
Lot Size 1.220 Acres
Acres 1.22
Property Description
Location
State LA
County Caddo
Direction google maps
Rooms
Dining Room 1
Interior
Interior Features Double Vanity, Eat-in Kitchen, Granite Counters, Kitchen Island, Open Floorplan, Walk-In Closet(s)
Heating Central, Natural Gas
Cooling Central Air
Flooring Carpet, Ceramic Tile
Appliance Dishwasher, Disposal, Gas Range, Tankless Water Heater, Vented Exhaust Fan
Heat Source Central, Natural Gas
Exterior
Carport Spaces 1
Fence Chain Link, Wire
Utilities Available Asphalt, City Sewer, City Water, Electricity Connected, Individual Gas Meter
Roof Type Composition
Total Parking Spaces 1
Garage No
Building
Lot Description Acreage
Story One
Foundation Slab
Level or Stories One
Structure Type Brick,Fiber Cement,Frame
Schools
School District Caddo Psb
Others
Ownership Owner

MORTGAGE CALCULATOR


