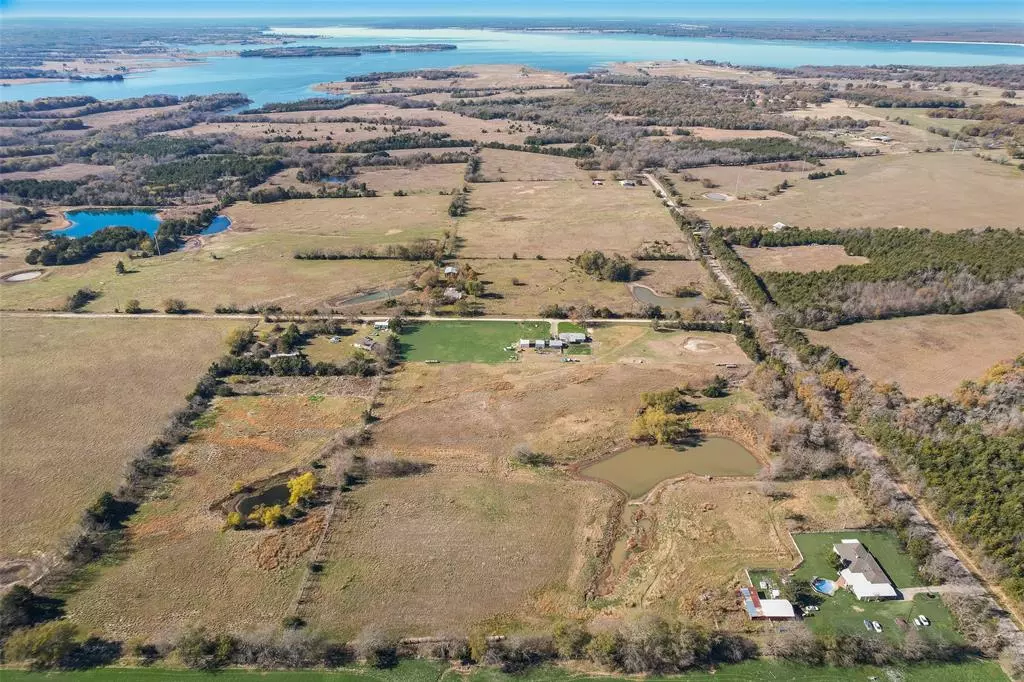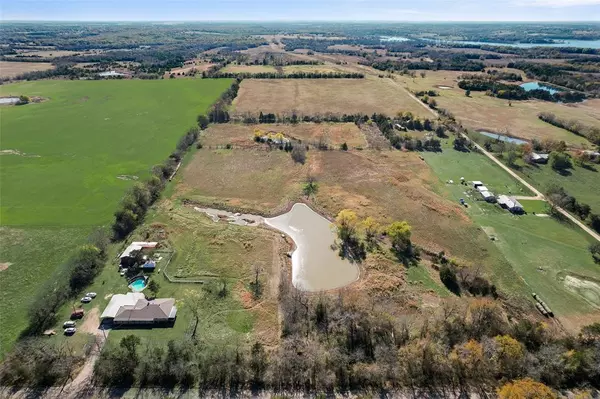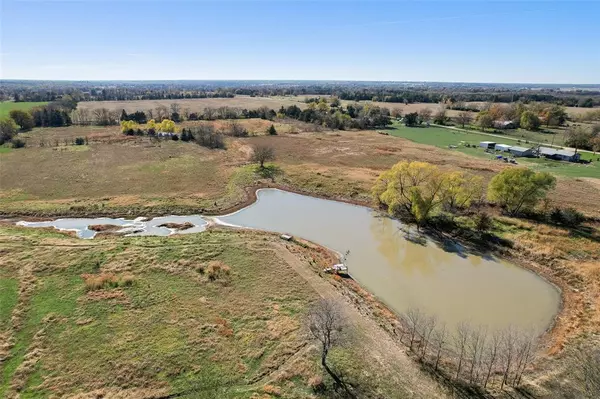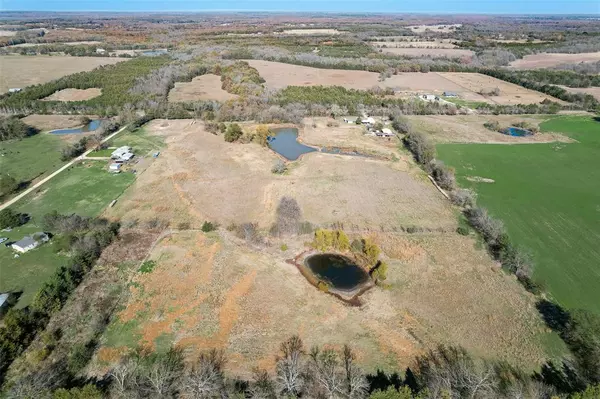3 Beds
2 Baths
2,078 SqFt
3 Beds
2 Baths
2,078 SqFt
Key Details
Property Type Single Family Home
Sub Type Farm/Ranch
Listing Status Active
Purchase Type For Sale
Square Footage 2,078 sqft
Price per Sqft $288
Subdivision A0796 Honey Grove Rural North
MLS Listing ID 20789403
Bedrooms 3
Full Baths 2
HOA Y/N None
Year Built 1979
Annual Tax Amount $2,803
Lot Size 20.767 Acres
Acres 20.767
Property Description
Near the new Bois D Ark Lake, sits this beautiful 20-acre tract of land with cross fencing, 2 ponds, an in-ground gunite pool, outdoor kitchen, multiple covered patios, a workshop, barn loafing shed. This house has all that you would need for many years or relaxing and entertainment.
This would be a perfect retirement home, vacation rental, or investment.
Location
State TX
County Fannin
Direction See GPS. Travel North on US 75 from Dallas. Get on state why 121 in fannin county from us 75. , Get on us 82 E in bonham from state hwy. 121 N. Follow us 82 E to FM100/ TX 34 N. take exit 686 from us 82 E. Follow FM 100 to CO Rd 2730.
Rooms
Dining Room 2
Interior
Interior Features Built-in Features, Cable TV Available, Chandelier, Decorative Lighting, Dry Bar, Eat-in Kitchen, Granite Counters, High Speed Internet Available, In-Law Suite Floorplan, Kitchen Island, Natural Woodwork, Open Floorplan, Paneling, Pantry
Heating Electric, Heat Pump
Fireplaces Number 1
Fireplaces Type Brick, Den, Dining Room, Double Sided, Propane, Ventless
Appliance Dishwasher, Disposal, Electric Range, Refrigerator, Vented Exhaust Fan
Heat Source Electric, Heat Pump
Exterior
Exterior Feature Barbecue, Covered Courtyard, Covered Deck, Covered Patio/Porch, Dock, Garden(s), Rain Gutters, Lighting, Outdoor Grill, Outdoor Kitchen, Outdoor Living Center, Private Entrance, Private Yard, RV Hookup, RV/Boat Parking, Stable/Barn, Storage
Carport Spaces 2
Fence Back Yard, Barbed Wire, Cross Fenced, Fenced, Front Yard, Gate, Perimeter
Pool Gunite
Utilities Available Aerobic Septic, All Weather Road, Asphalt, Cable Available, Co-op Water, Electricity Connected, Individual Water Meter, Outside City Limits, Propane, Septic, See Remarks
Total Parking Spaces 2
Garage No
Private Pool 1
Building
Lot Description Acreage, Agricultural, Cleared, Few Trees, Gullies, Hilly, Landscaped, Level, Lrg. Backyard Grass, Many Trees, Cedar, Oak, Pine, Pasture, Sprinkler System
Story One
Level or Stories One
Structure Type Brick
Schools
Elementary Schools Honeygrove
Middle Schools Honeygrove
High Schools Honeygrove
School District Honey Grove Isd
Others
Restrictions Deed
Ownership See Tax
Acceptable Financing 1031 Exchange, Cash, Conventional, USDA Loan, VA Loan
Listing Terms 1031 Exchange, Cash, Conventional, USDA Loan, VA Loan







