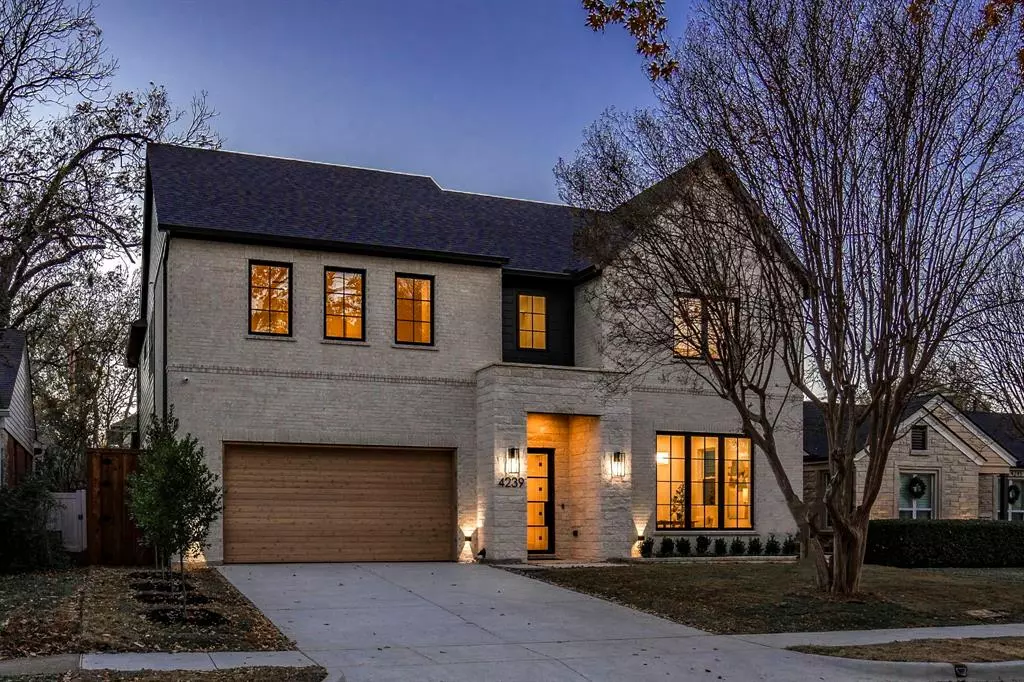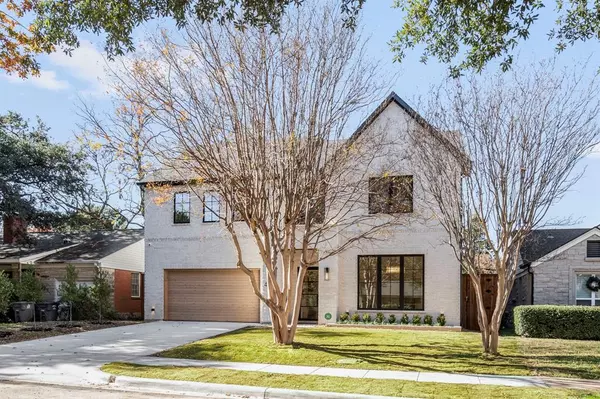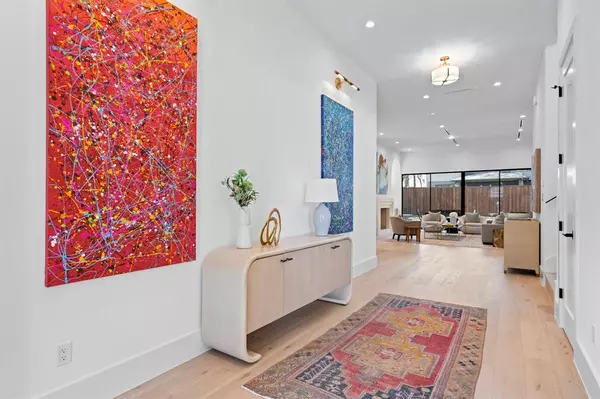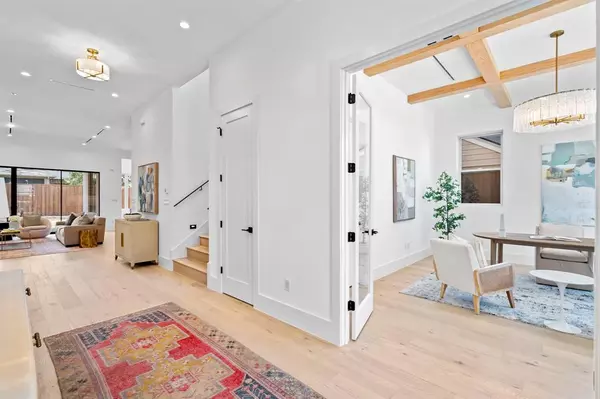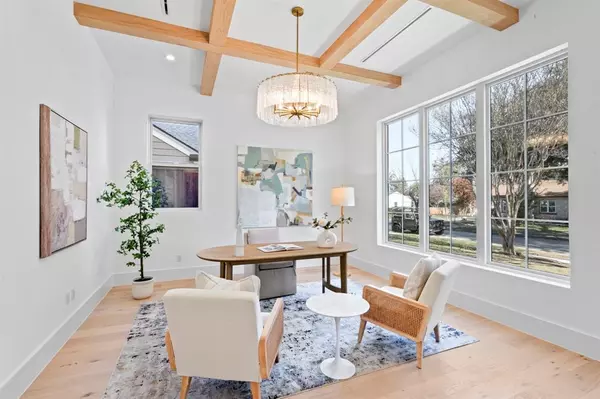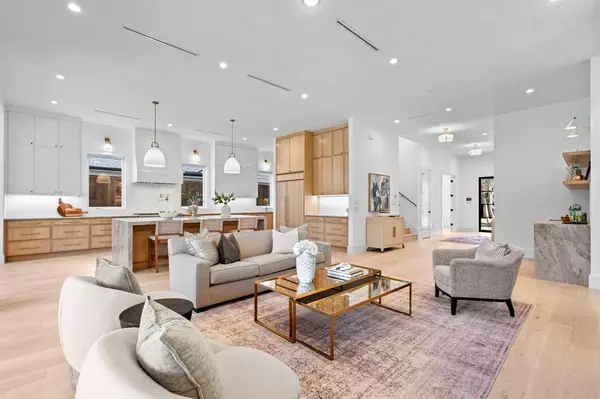4 Beds
5 Baths
4,665 SqFt
4 Beds
5 Baths
4,665 SqFt
Key Details
Property Type Single Family Home
Sub Type Single Family Residence
Listing Status Active Contingent
Purchase Type For Sale
Square Footage 4,665 sqft
Price per Sqft $417
Subdivision Wilshire Summit
MLS Listing ID 20793733
Style Contemporary/Modern,Traditional,Other
Bedrooms 4
Full Baths 4
Half Baths 1
HOA Y/N None
Year Built 2024
Annual Tax Amount $11,671
Lot Size 7,579 Sqft
Acres 0.174
Property Description
Location
State TX
County Dallas
Direction Use GPS
Rooms
Dining Room 1
Interior
Interior Features Built-in Features, Built-in Wine Cooler, Cable TV Available, Chandelier, Decorative Lighting, Double Vanity, Eat-in Kitchen, Flat Screen Wiring, High Speed Internet Available, Kitchen Island, Open Floorplan, Pantry, Sound System Wiring, Vaulted Ceiling(s), Walk-In Closet(s), Wet Bar
Heating Central
Cooling Central Air
Flooring Engineered Wood
Fireplaces Number 2
Fireplaces Type Gas, Outside, Ventless
Appliance Built-in Refrigerator, Dishwasher, Disposal, Gas Range, Microwave, Plumbed For Gas in Kitchen, Refrigerator, Tankless Water Heater, Vented Exhaust Fan
Heat Source Central
Exterior
Exterior Feature Attached Grill, Gas Grill, Rain Gutters
Garage Spaces 2.0
Utilities Available Alley, Cable Available, City Sewer, City Water, Curbs, Electricity Connected, Individual Gas Meter, Sewer Available, Sidewalk
Roof Type Composition
Total Parking Spaces 2
Garage Yes
Building
Lot Description Interior Lot
Story Two
Foundation Pillar/Post/Pier
Level or Stories Two
Structure Type Brick,Siding
Schools
Elementary Schools Mockingbird
Middle Schools Long
High Schools Woodrow Wilson
School District Dallas Isd
Others
Ownership See tax
Acceptable Financing Cash, Conventional
Listing Terms Cash, Conventional


