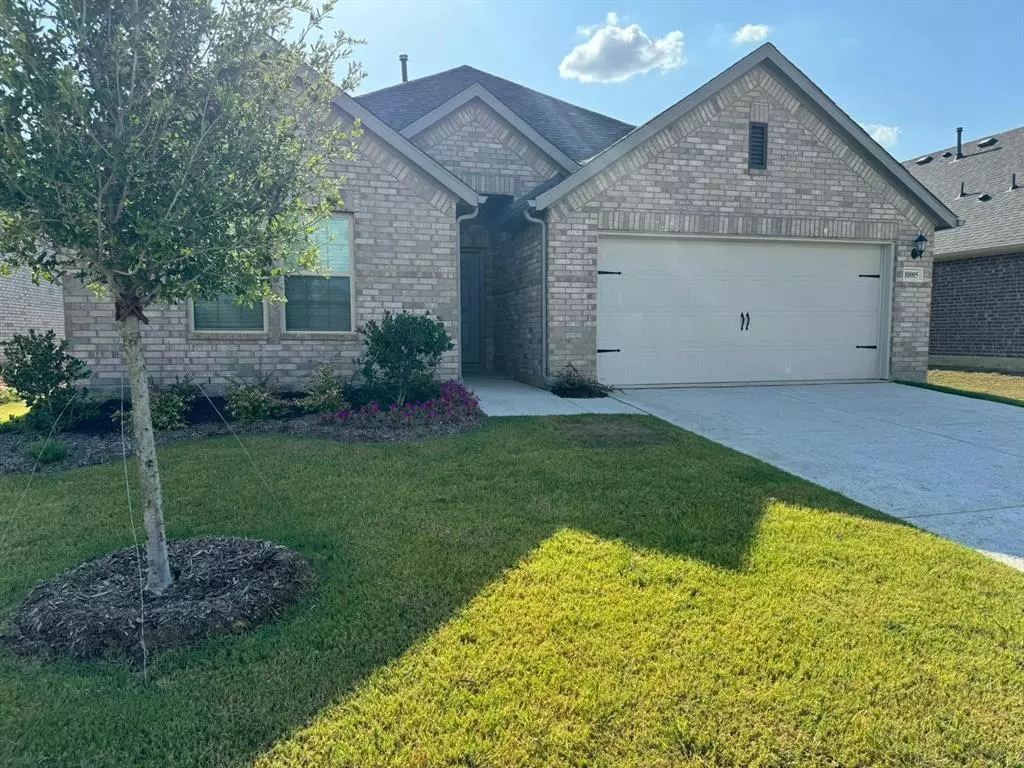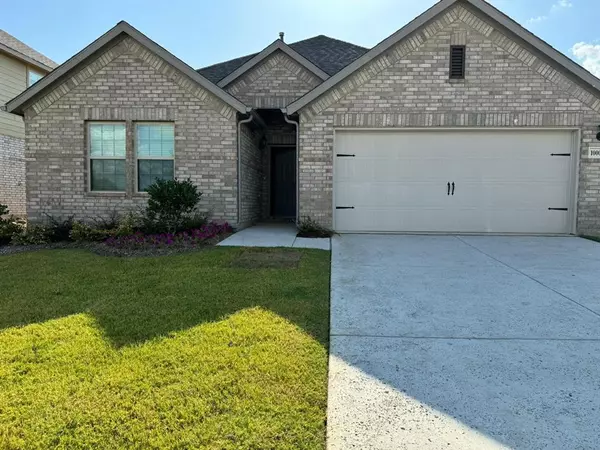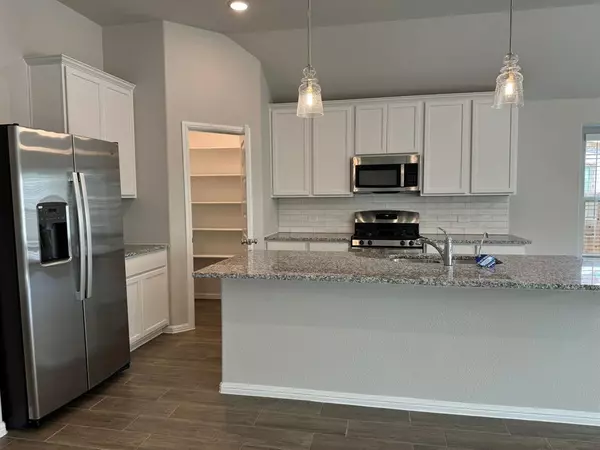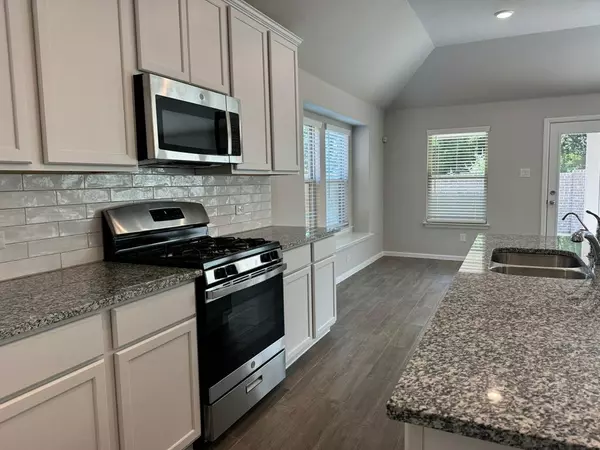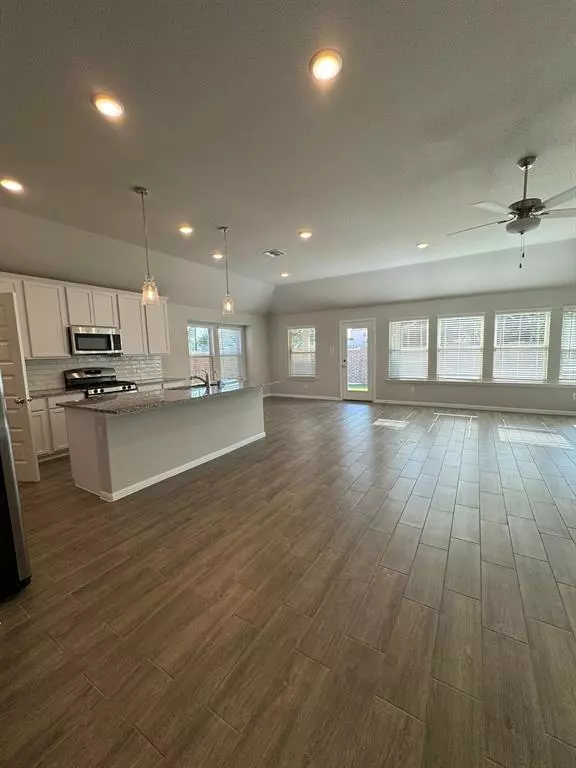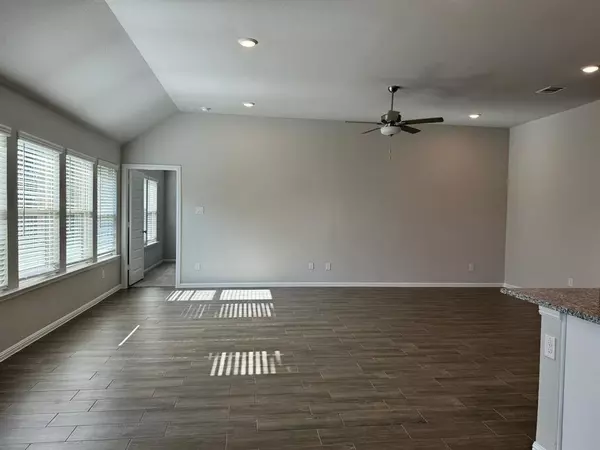
4 Beds
3 Baths
2,103 SqFt
4 Beds
3 Baths
2,103 SqFt
Key Details
Property Type Single Family Home
Sub Type Single Family Residence
Listing Status Active
Purchase Type For Rent
Square Footage 2,103 sqft
Subdivision Woodstone Ph 1
MLS Listing ID 20799536
Bedrooms 4
Full Baths 3
PAD Fee $1
HOA Y/N Mandatory
Year Built 2024
Lot Size 6,316 Sqft
Acres 0.145
Property Description
Be the first to call this never-occupied home yours! This beautiful 4-bedroom, 3-bathroom residence with a 2-car garage is thoughtfully designed for modern living. The open-concept layout seamlessly connects the kitchen, dining, and family room, creating the perfect space for gatherings and daily life.
At the front of the home, you'll find three spacious bedrooms and two full baths, offering privacy and convenience. A versatile central flex room provides the ideal space for a home office, playroom, or media room.
The heart of the home is the chef-inspired kitchen, complete with a large island, perfect for meal prep and entertaining. The family room and dining area offer a bright, inviting atmosphere with plenty of natural light.
Located in the desirable Providence Village community and zoned to Aubrey ISD, this home is a rare find. Don't miss your chance to live in style and comfort—schedule your showing today!
Location
State TX
County Denton
Direction Use GPS
Rooms
Dining Room 1
Interior
Heating Central
Cooling Central Air
Flooring Carpet, Laminate
Appliance Dishwasher, Disposal, Dryer, Gas Cooktop, Microwave, Refrigerator, Washer
Heat Source Central
Laundry Utility Room
Exterior
Garage Spaces 2.0
Utilities Available City Sewer, City Water, Co-op Electric, Concrete, Curbs
Roof Type Composition
Total Parking Spaces 2
Garage Yes
Building
Story One
Foundation Slab
Level or Stories One
Schools
Elementary Schools Jackie Fuller
Middle Schools Aubrey
High Schools Aubrey
School District Aubrey Isd
Others
Pets Allowed Yes, Breed Restrictions, Cats OK, Dogs OK, Number Limit, Size Limit
Restrictions Animals,No Smoking,No Sublease,No Waterbeds,Pet Restrictions
Ownership On File
Pets Allowed Yes, Breed Restrictions, Cats OK, Dogs OK, Number Limit, Size Limit

MORTGAGE CALCULATOR


