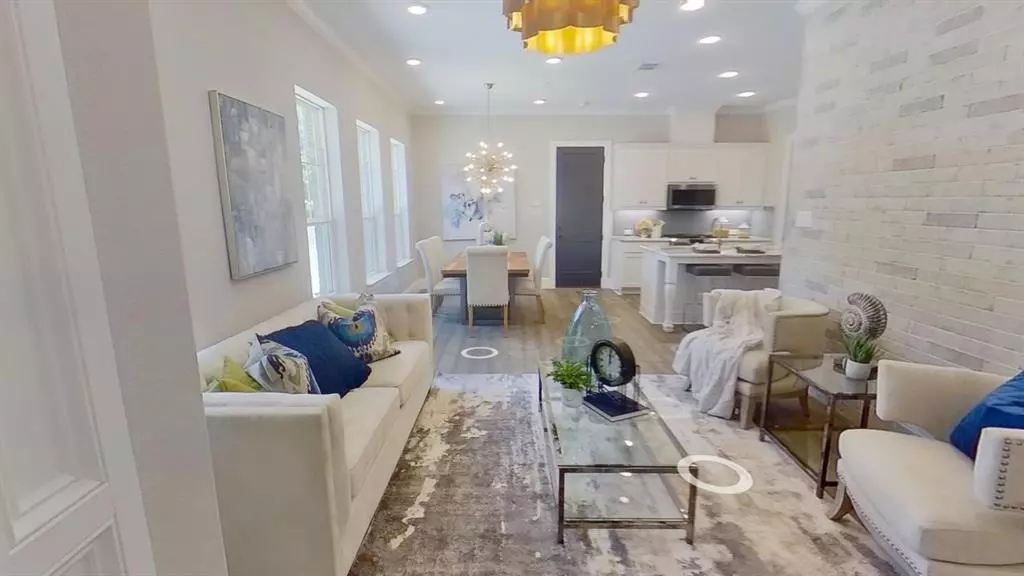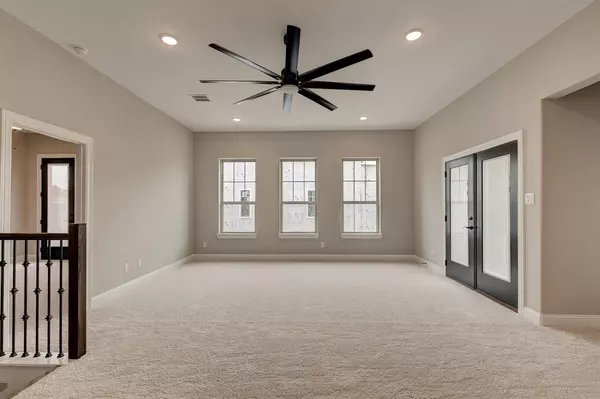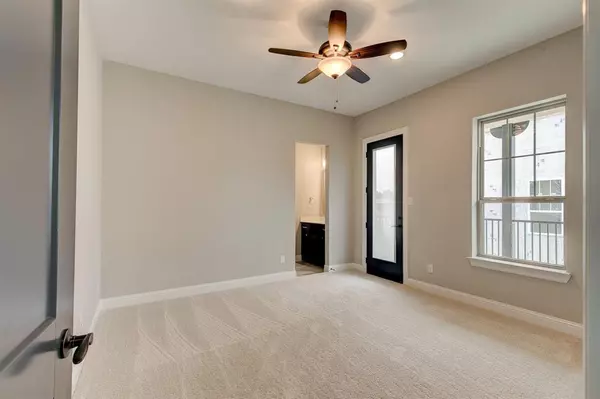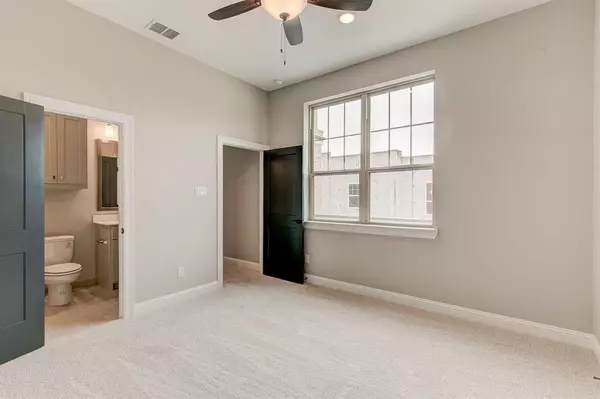
4 Beds
4 Baths
2,568 SqFt
4 Beds
4 Baths
2,568 SqFt
OPEN HOUSE
Sat Dec 28, 12:00pm - 2:00pm
Key Details
Property Type Condo
Sub Type Condominium
Listing Status Active
Purchase Type For Sale
Square Footage 2,568 sqft
Price per Sqft $249
Subdivision The Parkland
MLS Listing ID 20800966
Style Contemporary/Modern
Bedrooms 4
Full Baths 3
Half Baths 1
HOA Fees $314/mo
HOA Y/N Mandatory
Year Built 2024
Annual Tax Amount $2,380
Lot Size 1.659 Acres
Acres 1.659
Property Description
The primary suite is located on the first floor with an ensuite bath in addition to a powder bath for guests. Upstairs, you'll find a spacious second living area with access to a large outdoor patio, perfect for relaxation or entertaining. The second floor also features three bedrooms: two share a Jack-and-Jill bath, and the third has an ensuite bath. One of the secondary bedrooms includes a covered balcony.
Representative Photos - Floorplan in Transaction Desk
A 2-car garage, and direct access to Trinity River trails. Walk to local hotspots like Heim, Salsa Limón, and Gemelle. This home combines modern luxury with unmatched urban convenience!
Location
State TX
County Tarrant
Community Community Sprinkler, Sidewalks
Direction From White Settlement Rd, turn onto Athenia Dr. Turn left on Sunset Ln. The Parkland is at the corner of Sunset Ln and Deavers Ln
Rooms
Dining Room 1
Interior
Interior Features Cable TV Available, Chandelier, Decorative Lighting, Double Vanity, Eat-in Kitchen, Flat Screen Wiring, Granite Counters, High Speed Internet Available, Kitchen Island, Loft, Open Floorplan, Pantry, Smart Home System, Walk-In Closet(s)
Heating Central, ENERGY STAR Qualified Equipment, Zoned
Cooling Ceiling Fan(s), Central Air, ENERGY STAR Qualified Equipment, Zoned
Flooring Carpet, Engineered Wood, Tile
Equipment Irrigation Equipment
Appliance Built-in Gas Range, Dishwasher, Disposal, Electric Oven, Gas Cooktop, Microwave, Plumbed For Gas in Kitchen, Tankless Water Heater
Heat Source Central, ENERGY STAR Qualified Equipment, Zoned
Laundry Electric Dryer Hookup, In Hall, Full Size W/D Area
Exterior
Exterior Feature Balcony, Covered Patio/Porch
Garage Spaces 2.0
Fence None
Community Features Community Sprinkler, Sidewalks
Utilities Available Cable Available, City Sewer, City Water, Community Mailbox, Curbs, Electricity Connected, Individual Gas Meter, Master Water Meter, Sidewalk
Roof Type Flat
Total Parking Spaces 2
Garage Yes
Building
Lot Description Landscaped
Story Two
Foundation Slab
Level or Stories Two
Structure Type Brick
Schools
Elementary Schools Cato
Middle Schools Marsh
High Schools Castleberr
School District Castleberry Isd
Others
Ownership Stonegate Ventures LLC
Acceptable Financing Cash, Conventional, FHA, VA Loan
Listing Terms Cash, Conventional, FHA, VA Loan

MORTGAGE CALCULATOR







