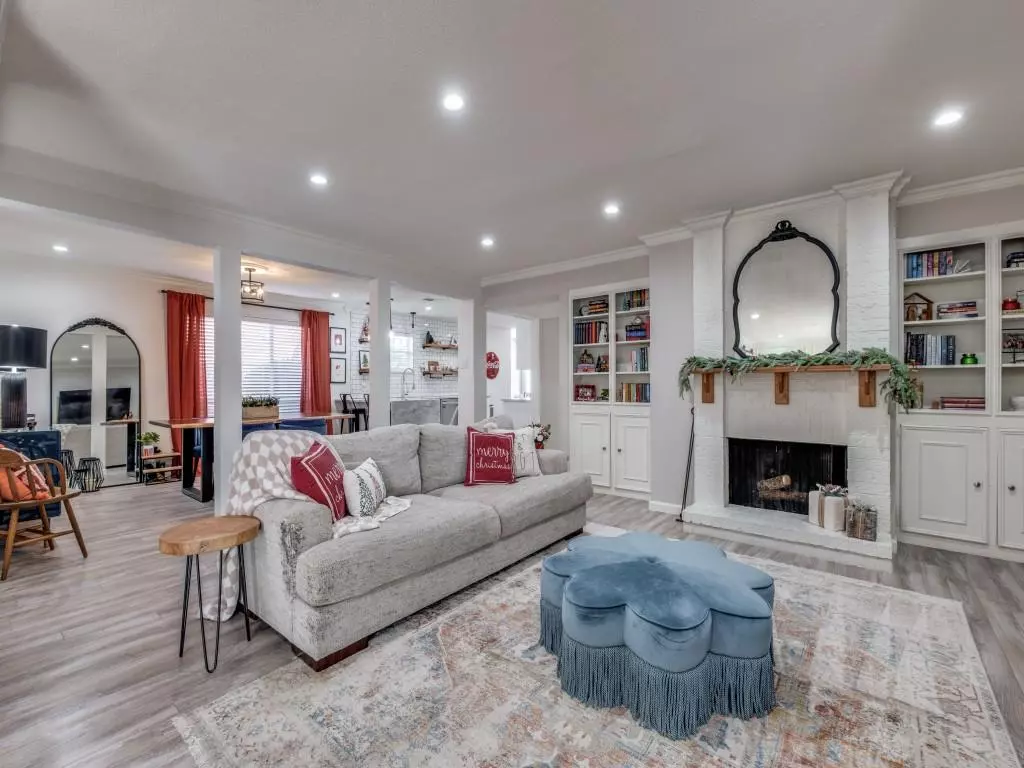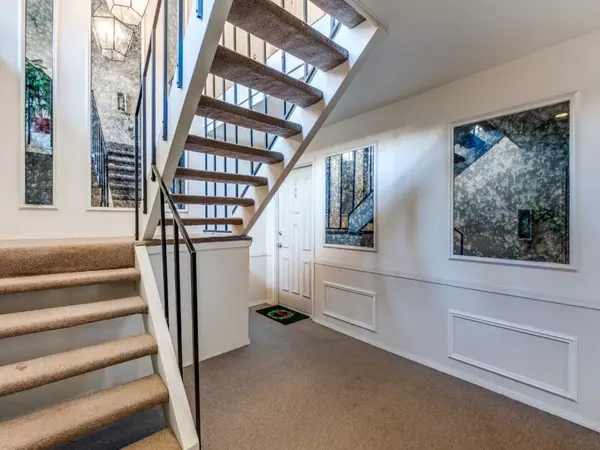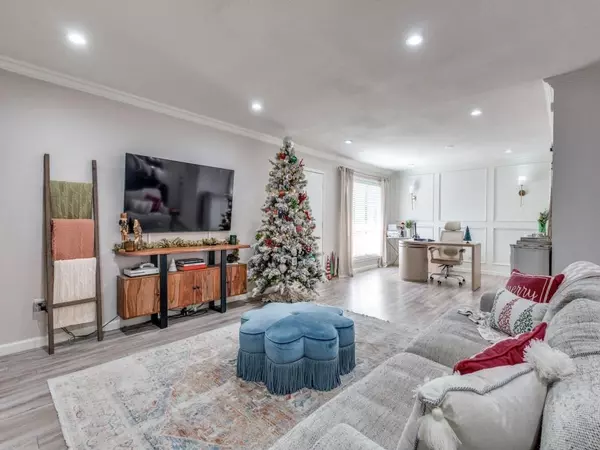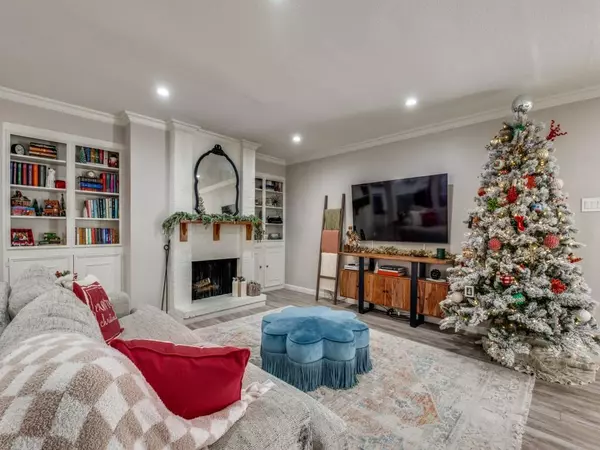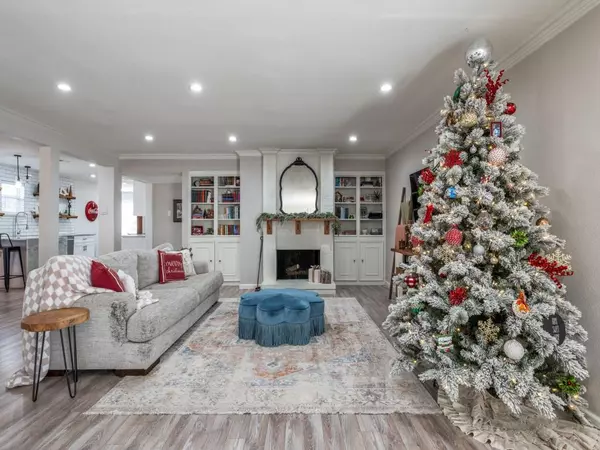2 Beds
3 Baths
1,709 SqFt
2 Beds
3 Baths
1,709 SqFt
Key Details
Property Type Condo
Sub Type Condominium
Listing Status Active
Purchase Type For Rent
Square Footage 1,709 sqft
Subdivision Hollows North Condo
MLS Listing ID 20800846
Style Traditional
Bedrooms 2
Full Baths 2
Half Baths 1
PAD Fee $1
HOA Y/N Mandatory
Year Built 1970
Lot Size 10.396 Acres
Acres 10.396
Property Description
This stunning, fully renovated first-floor condo in the desirable High Hollows North complex offers over 1709 square feet of spacious living. With two en-suite bedrooms and a convenient half bath, this home is perfect for comfortable living. The modern kitchen boasts stainless steel appliances and elegant Carrera marble countertops. Decorative and canned lighting throughtout. Enjoy outdoor living in your outdoor fenced patio, ideal for pets or relaxation. Two covered parking spots and a gated community provide peace of mind. The rent includes all your utilities, maintenance, and exterior upkeep. The community has 2 pools for your summertime fun. Washer and dryer included in the unit!
Location
State TX
County Dallas
Community Community Pool, Curbs, Gated, Perimeter Fencing
Direction Main Entrance is on Riverbrook Drive, once you enter security gate, drive forward and take your first right. Condo unit 108 will be as you get to the next right, on your left. Corner Unit downstairs. Take side walk to front entrance and into building 10530. refer to photos.
Rooms
Dining Room 2
Interior
Interior Features Built-in Features, Decorative Lighting, High Speed Internet Available, Open Floorplan, Walk-In Closet(s), Second Primary Bedroom
Heating Central, Fireplace(s)
Cooling Central Air
Fireplaces Number 1
Fireplaces Type Wood Burning
Appliance Dishwasher, Disposal, Dryer, Microwave, Refrigerator, Washer
Heat Source Central, Fireplace(s)
Laundry Electric Dryer Hookup, Stacked W/D Area, Washer Hookup
Exterior
Carport Spaces 2
Pool In Ground
Community Features Community Pool, Curbs, Gated, Perimeter Fencing
Utilities Available City Sewer, City Water, Curbs, Electricity Available, Electricity Connected, Sewer Available
Roof Type Composition
Total Parking Spaces 2
Garage No
Private Pool 1
Building
Story One
Level or Stories One
Schools
Elementary Schools Kramer
Middle Schools Benjamin Franklin
High Schools Hillcrest
School District Dallas Isd
Others
Pets Allowed Yes, Cats OK, Dogs OK, Size Limit
Restrictions No Smoking,No Sublease,No Waterbeds,Pet Restrictions
Ownership Lackey
Pets Allowed Yes, Cats OK, Dogs OK, Size Limit


