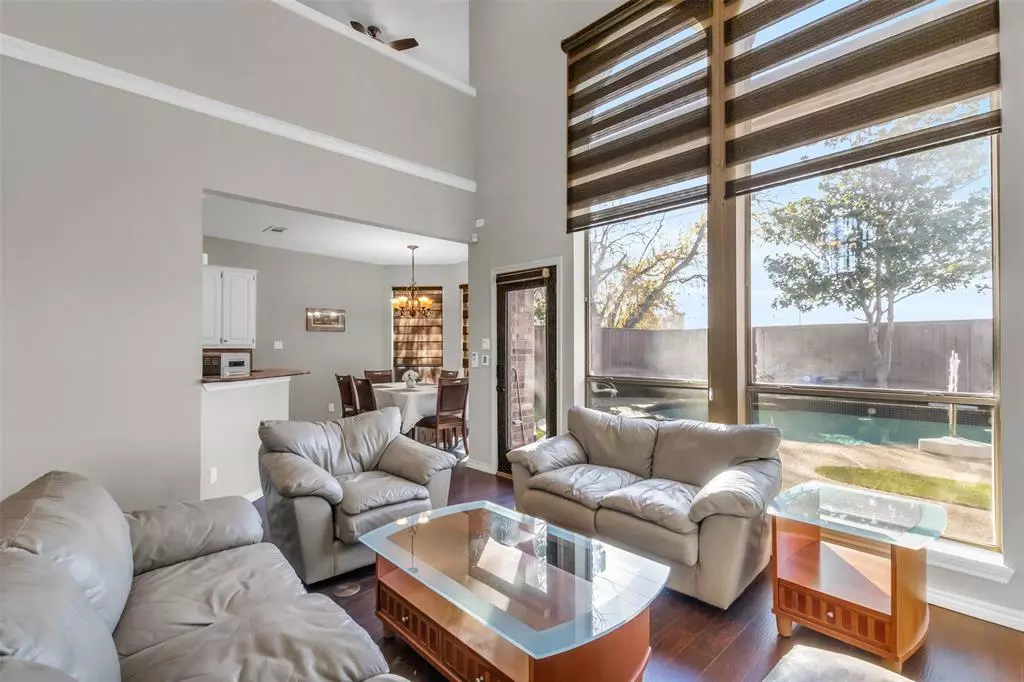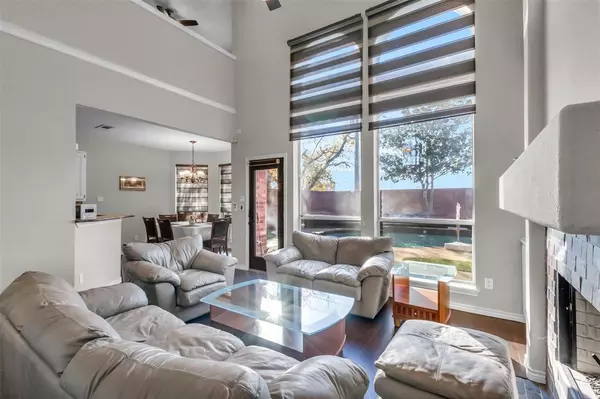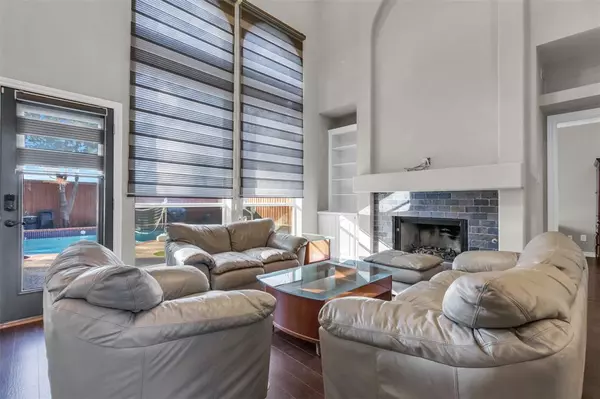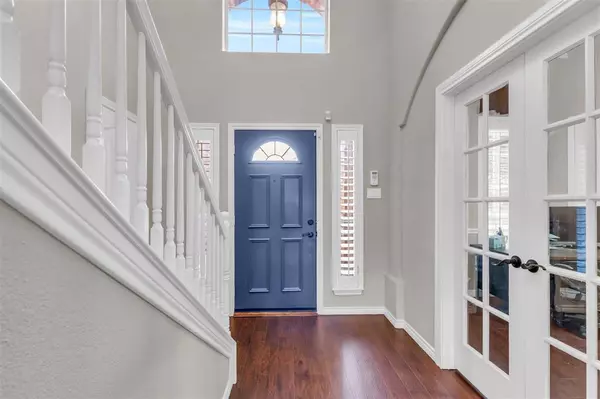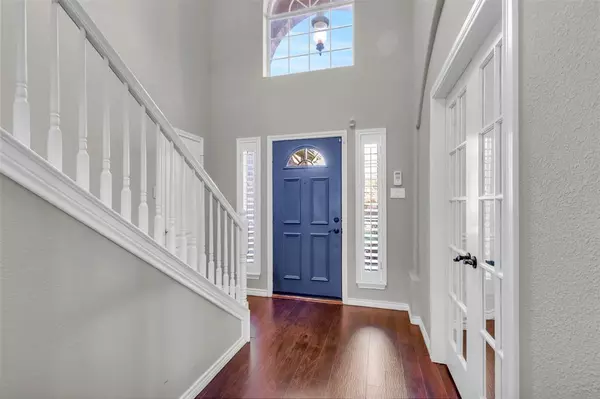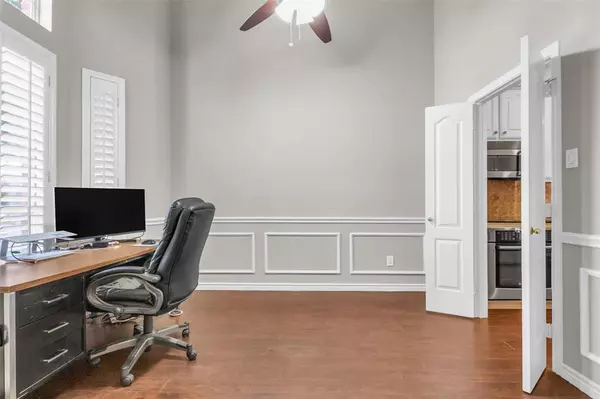3 Beds
3 Baths
2,252 SqFt
3 Beds
3 Baths
2,252 SqFt
Key Details
Property Type Single Family Home
Sub Type Single Family Residence
Listing Status Active
Purchase Type For Rent
Square Footage 2,252 sqft
Subdivision Les Lacs I
MLS Listing ID 20801701
Style Traditional
Bedrooms 3
Full Baths 2
Half Baths 1
HOA Y/N None
Year Built 1992
Lot Size 7,274 Sqft
Acres 0.167
Property Description
Location
State TX
County Dallas
Community Community Pool, Greenbelt, Jogging Path/Bike Path, Park, Playground
Direction Google Maps
Rooms
Dining Room 1
Interior
Interior Features Built-in Features, Flat Screen Wiring, Granite Counters, Loft, Sound System Wiring, Vaulted Ceiling(s), Walk-In Closet(s), Wet Bar
Heating Central, Electric
Cooling Central Air, Electric
Flooring Hardwood, Laminate, Tile
Fireplaces Number 1
Fireplaces Type Gas
Furnishings 1
Appliance Dishwasher, Disposal, Dryer, Electric Cooktop, Electric Oven, Electric Range, Refrigerator, Washer
Heat Source Central, Electric
Laundry Utility Room, Full Size W/D Area
Exterior
Exterior Feature Awning(s), Private Yard
Garage Spaces 2.0
Fence Wood
Pool Pool/Spa Combo
Community Features Community Pool, Greenbelt, Jogging Path/Bike Path, Park, Playground
Utilities Available City Sewer
Roof Type Composition
Total Parking Spaces 2
Garage Yes
Private Pool 1
Building
Story Two
Level or Stories Two
Structure Type Brick
Schools
Elementary Schools Bush
Middle Schools Walker
High Schools White
School District Dallas Isd
Others
Pets Allowed Yes, Breed Restrictions, Dogs OK, Number Limit, Size Limit
Restrictions No Livestock,No Mobile Home,No Smoking,No Waterbeds,Pet Restrictions
Ownership Warren Wartell
Pets Allowed Yes, Breed Restrictions, Dogs OK, Number Limit, Size Limit


