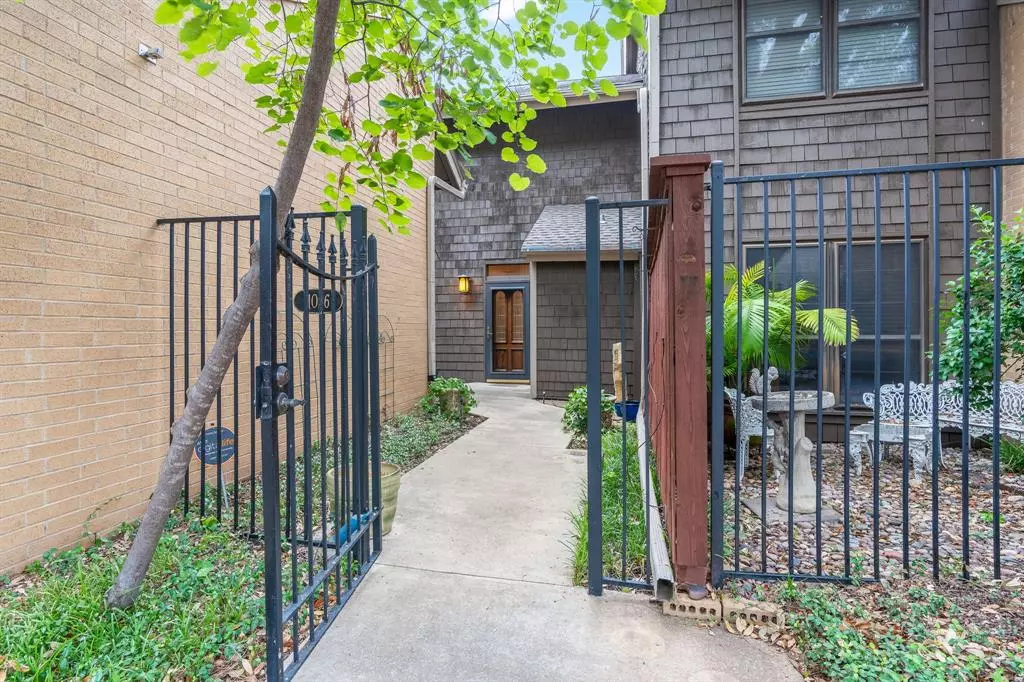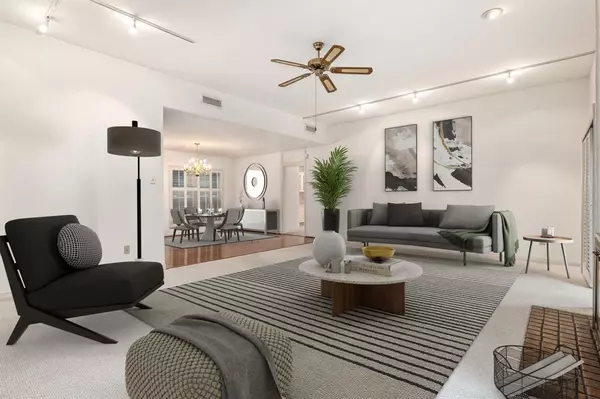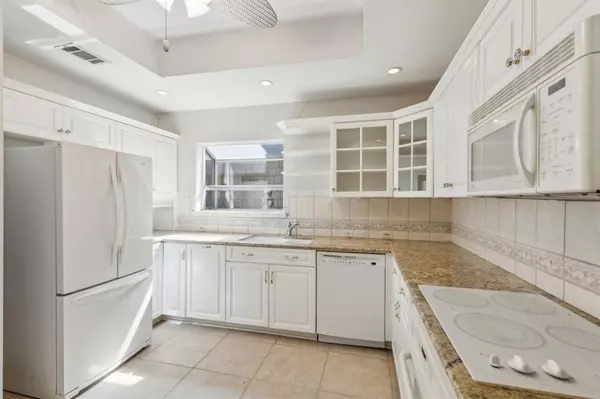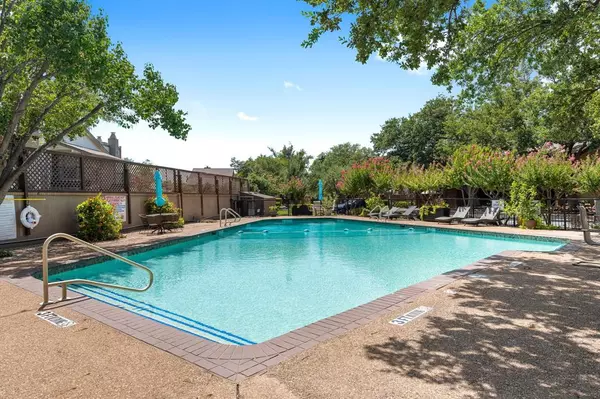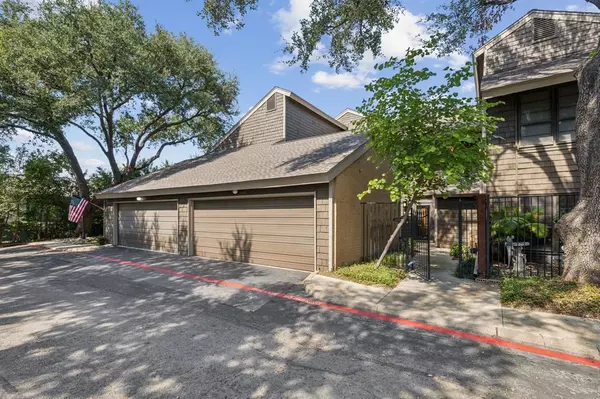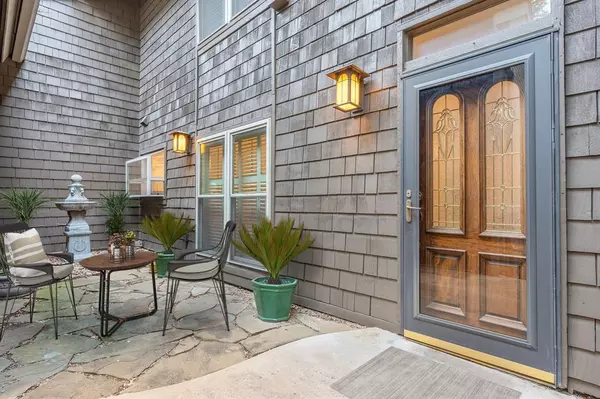2 Beds
3 Baths
1,850 SqFt
2 Beds
3 Baths
1,850 SqFt
Key Details
Property Type Condo
Sub Type Condominium
Listing Status Active
Purchase Type For Sale
Square Footage 1,850 sqft
Price per Sqft $175
Subdivision Preston Del Norte Villas Condos
MLS Listing ID 20802812
Style Traditional
Bedrooms 2
Full Baths 2
Half Baths 1
HOA Fees $671/mo
HOA Y/N Mandatory
Year Built 1974
Annual Tax Amount $5,519
Lot Size 6.086 Acres
Acres 6.086
Property Description
Location
State TX
County Dallas
Direction GPS Friendly
Rooms
Dining Room 1
Interior
Interior Features Built-in Features, Cable TV Available, High Speed Internet Available, Pantry, Vaulted Ceiling(s), Walk-In Closet(s)
Cooling Ceiling Fan(s), Central Air, Electric
Flooring Carpet, Ceramic Tile, Wood
Fireplaces Number 2
Fireplaces Type Great Room, Master Bedroom
Appliance Dishwasher, Disposal, Microwave, Refrigerator
Exterior
Exterior Feature Courtyard, Private Yard
Garage Spaces 2.0
Fence Privacy, Security, Wood, Wrought Iron
Utilities Available All Weather Road, Cable Available, City Sewer, City Water, Community Mailbox, Concrete, Curbs, Electricity Connected, Sewer Available, Sidewalk, Underground Utilities
Roof Type Composition
Total Parking Spaces 2
Garage Yes
Private Pool 1
Building
Story Two
Level or Stories Two
Schools
Elementary Schools Bush
Middle Schools Walker
High Schools White
School District Dallas Isd
Others
Ownership See Agent


