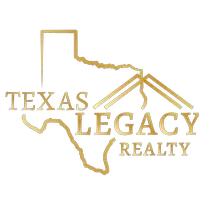GET MORE INFORMATION
$ 309,900
3 Beds
2 Baths
1,852 SqFt
$ 309,900
3 Beds
2 Baths
1,852 SqFt
Key Details
Property Type Single Family Home
Sub Type Single Family Residence
Listing Status Sold
Purchase Type For Sale
Square Footage 1,852 sqft
Price per Sqft $167
Subdivision West Crossing Ph 5
MLS Listing ID 20900011
Sold Date 08/05/25
Style Traditional
Bedrooms 3
Full Baths 2
HOA Fees $25
HOA Y/N Mandatory
Year Built 2017
Annual Tax Amount $6,630
Lot Size 6,011 Sqft
Acres 0.138
Property Sub-Type Single Family Residence
Property Description
Location
State TX
County Collin
Community Community Pool
Direction North on US 75, Right on W White St, Left on W Crossing, Left on Fulbourne, Home is on Right
Rooms
Dining Room 2
Interior
Interior Features Decorative Lighting, Eat-in Kitchen, Granite Counters, High Speed Internet Available, Kitchen Island, Open Floorplan, Walk-In Closet(s)
Heating Central, Fireplace(s), Natural Gas
Cooling Ceiling Fan(s), Central Air, Gas
Flooring Carpet, Ceramic Tile
Fireplaces Number 1
Fireplaces Type Gas, Gas Starter, Living Room
Appliance Dishwasher, Disposal
Heat Source Central, Fireplace(s), Natural Gas
Laundry Electric Dryer Hookup, Utility Room, Full Size W/D Area, Washer Hookup
Exterior
Exterior Feature Rain Gutters
Garage Spaces 2.0
Fence Wood
Community Features Community Pool
Utilities Available Cable Available, City Sewer, City Water, Curbs
Roof Type Composition
Total Parking Spaces 2
Garage Yes
Building
Lot Description Interior Lot, Landscaped, Sprinkler System
Story One
Foundation Slab
Level or Stories One
Structure Type Brick
Schools
Elementary Schools Joe K Bryant
Middle Schools Slayter Creek
High Schools Anna
School District Anna Isd
Others
Ownership Rolandson
Acceptable Financing Assumable, Cash, Conventional, FHA, USDA Loan, VA Assumable, VA Loan
Listing Terms Assumable, Cash, Conventional, FHA, USDA Loan, VA Assumable, VA Loan
Financing Conventional

Bought with Renee Uberta • LPT Realty LLC
MORTGAGE CALCULATOR
GET MORE INFORMATION
Founder / Realtor® | License ID: 0727967

