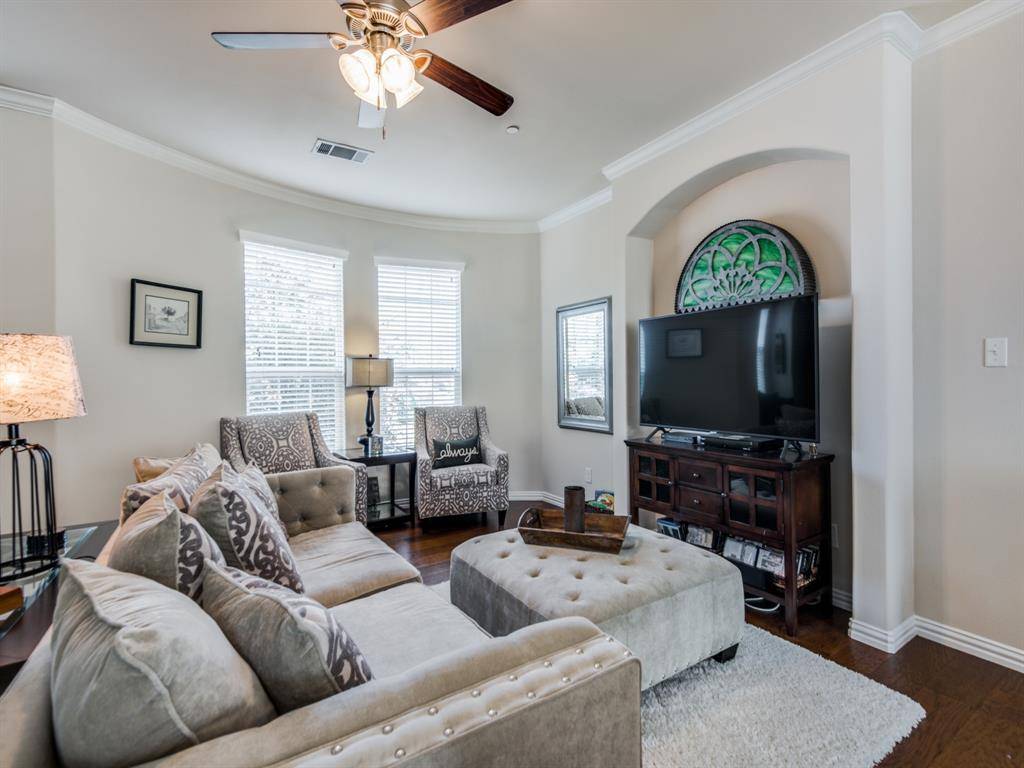3 Beds
3 Baths
1,802 SqFt
3 Beds
3 Baths
1,802 SqFt
Key Details
Property Type Townhouse
Sub Type Townhouse
Listing Status Active
Purchase Type For Sale
Square Footage 1,802 sqft
Price per Sqft $191
Subdivision Brownstones At Vista Ridge Con
MLS Listing ID 20965353
Style Victorian
Bedrooms 3
Full Baths 2
Half Baths 1
HOA Fees $330/mo
HOA Y/N Mandatory
Year Built 2012
Property Sub-Type Townhouse
Property Description
The third floor retreat boasts a spacious primary suite with an elegant ensuite bathroom, complete with a deep jetted tub, double sinks, a separate shower, and a generous walk-in closet. A full-size laundry closet and an additional bedroom conveniently share the third floor. The first-floor private guest suite includes its own ensuite bath, offering a secluded and comfortable space.
Additional features include a rear-entry two-car garage and a fenced front yard, adding both security and curb appeal. With an HOA that covers water, sewer, trash, yard maintenance, and a sprinkler system, this home is truly a hassle-free gem. Located within walking distance of shopping and dining, and offering quick access to major freeways and the airport, this condo perfectly blends style, comfort, and convenience!
Location
State TX
County Denton
Direction West of I35 off FM 3040. South on Rockbrook, end of first entry on right #29.
Rooms
Dining Room 1
Interior
Interior Features Cable TV Available, Flat Screen Wiring, High Speed Internet Available
Heating Central
Cooling Ceiling Fan(s), Central Air
Flooring Carpet, Ceramic Tile, Wood
Appliance Dishwasher, Electric Range, Microwave
Heat Source Central
Exterior
Garage Spaces 2.0
Fence Fenced, Wrought Iron
Utilities Available City Sewer, City Water
Total Parking Spaces 2
Garage Yes
Building
Story Three Or More
Level or Stories Three Or More
Structure Type Brick
Schools
Elementary Schools Rockbrook
Middle Schools Marshall Durham
High Schools Lewisville
School District Lewisville Isd
Others
Ownership See Instructions
Acceptable Financing Cash, Conventional, FHA, VA Loan
Listing Terms Cash, Conventional, FHA, VA Loan
Virtual Tour https://www.propertypanorama.com/instaview/ntreis/20965353

MORTGAGE CALCULATOR
GET MORE INFORMATION
Founder / Realtor® | License ID: 0727967






