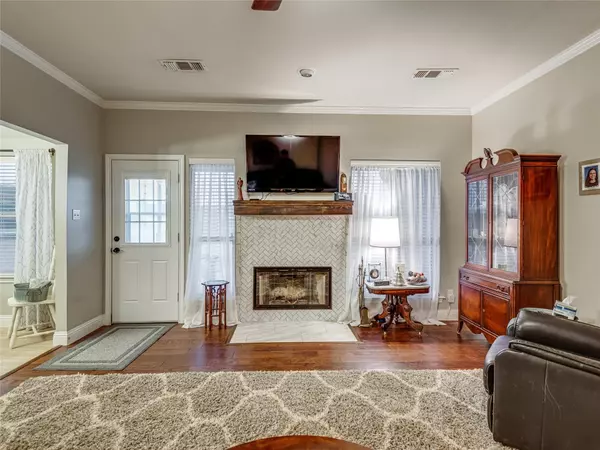$215,000
For more information regarding the value of a property, please contact us for a free consultation.
3 Beds
2 Baths
1,483 SqFt
SOLD DATE : 12/19/2019
Key Details
Property Type Single Family Home
Sub Type Single Family Residence
Listing Status Sold
Purchase Type For Sale
Square Footage 1,483 sqft
Price per Sqft $144
Subdivision Ridgeview #2
MLS Listing ID 14222123
Sold Date 12/19/19
Style Traditional
Bedrooms 3
Full Baths 2
HOA Y/N None
Total Fin. Sqft 1483
Year Built 1996
Annual Tax Amount $4,645
Lot Size 0.558 Acres
Acres 0.558
Property Description
Back on Market!!! Buyer's financing fell through! Over a half acre in city limits!!! This rare beauty is the perfect home for a first time home buyer or someone looking to down size. Kitchen has updated granite counters and beautiful stone backsplash. Cabinets are painted a lovely shade of gray to complete this sunny room. Floors have been updated with a neutral tile and engineered wood. Fireplace has been tiled and makes a wonderful focal point for this large living space. Master bedroom is spacious, don't miss the modern barn door that leads into the master bath. Roof and HVAC replaced in 2017. This adorable home has the added benefit of a installed Generac generator. What a doll house!!
Location
State TX
County Ellis
Direction driving south on 9th Street, take a right on Walter Stephenson, then left on S. 5thStreet
Rooms
Dining Room 1
Interior
Interior Features Decorative Lighting, Flat Screen Wiring, High Speed Internet Available
Heating Central, Electric
Cooling Ceiling Fan(s), Central Air, Electric
Flooring Ceramic Tile, Wood
Fireplaces Number 1
Fireplaces Type Decorative, Wood Burning
Equipment Satellite Dish
Appliance Dishwasher, Disposal, Electric Cooktop, Electric Oven, Microwave
Heat Source Central, Electric
Exterior
Exterior Feature Covered Patio/Porch, Rain Gutters
Garage Spaces 2.0
Fence Chain Link
Utilities Available City Sewer, City Water, Sidewalk
Roof Type Composition
Parking Type Garage Door Opener, Garage Faces Front
Garage Yes
Building
Lot Description Few Trees, Landscaped, Lrg. Backyard Grass, Sprinkler System, Subdivision
Story One
Foundation Slab
Structure Type Brick
Schools
Elementary Schools Irvin
Middle Schools Frank Seales
High Schools Midlothian
School District Midlothian Isd
Others
Ownership Johnson
Acceptable Financing Cash, Conventional, FHA, VA Loan
Listing Terms Cash, Conventional, FHA, VA Loan
Financing Conventional
Special Listing Condition Survey Available
Read Less Info
Want to know what your home might be worth? Contact us for a FREE valuation!

Our team is ready to help you sell your home for the highest possible price ASAP

©2024 North Texas Real Estate Information Systems.
Bought with Leanne Nelson • RE/MAX Associates of Arlington







