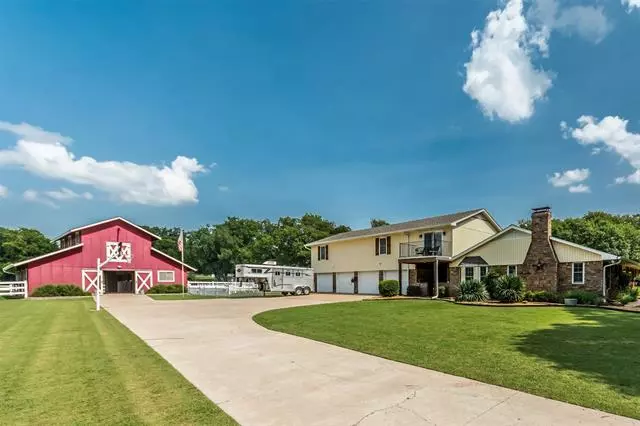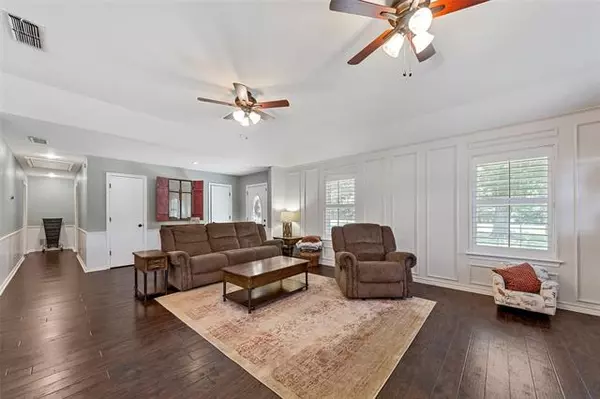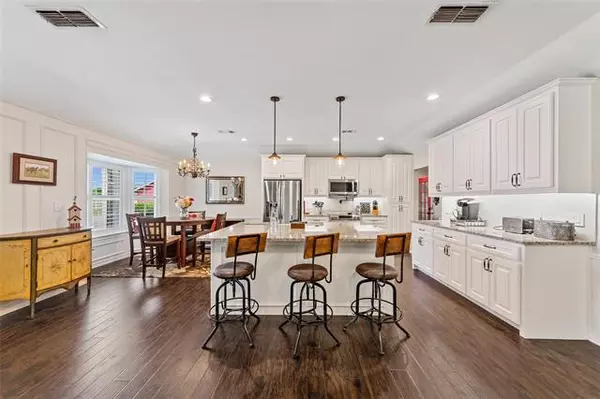$699,500
For more information regarding the value of a property, please contact us for a free consultation.
4 Beds
5 Baths
3,442 SqFt
SOLD DATE : 12/28/2020
Key Details
Property Type Single Family Home
Sub Type Single Family Residence
Listing Status Sold
Purchase Type For Sale
Square Footage 3,442 sqft
Price per Sqft $203
Subdivision Highridge Farms Unrec
MLS Listing ID 14429904
Sold Date 12/28/20
Style Ranch,Traditional
Bedrooms 4
Full Baths 3
Half Baths 2
HOA Y/N None
Total Fin. Sqft 3442
Year Built 1983
Annual Tax Amount $8,810
Lot Size 4.043 Acres
Acres 4.043
Property Description
Buyers Financing Fell Through! Come tour this rare & remarkable Horse Property with over 4 acres in Lowry Crossing! Home is Located near 2 Equestrian Centers, and feeds into Mckinney ISD! Extensive updates includes wood floor downstairs, all new cabinets as well as large island addition, granite, and SS appliances Including an Induction Range. Master bath has updated vanity, floors and custom oversized shower! Floorplan features Master and 1 other bed down, 2 bedrooms up with gameroom, balcony, 2nd kitchen, and full bathroom. 3D Tour Available. Backyard Oasis with Saltwater Pool, Heater, Big Covered Patio with Built in Grill and Storage. 4 Car Garage! Quality built 3 Stall Barn with Washroom, Tackroom and Loft.
Location
State TX
County Collin
Direction From 380, Go south on Bridgefarmer, Right on Dowdy, Left on Highridge Trail, Left on Highridge Lane, Home will be on the Left with Sign.
Rooms
Dining Room 1
Interior
Interior Features Cable TV Available, Decorative Lighting, High Speed Internet Available
Heating Central, Electric, Heat Pump
Cooling Ceiling Fan(s), Central Air, Electric, Heat Pump
Flooring Carpet, Ceramic Tile, Wood
Fireplaces Number 1
Fireplaces Type Brick, Wood Burning
Appliance Dishwasher, Disposal, Electric Oven, Electric Range, Microwave, Plumbed for Ice Maker, Vented Exhaust Fan, Electric Water Heater
Heat Source Central, Electric, Heat Pump
Laundry Electric Dryer Hookup, Washer Hookup
Exterior
Exterior Feature Attached Grill, Balcony, Covered Patio/Porch, Garden(s), Rain Gutters, RV/Boat Parking, Stable/Barn
Garage Spaces 4.0
Fence Vinyl, Wire, Wood
Pool Diving Board, Fenced, Gunite, Heated, In Ground, Salt Water, Pool Sweep, Water Feature
Utilities Available Co-op Water, Septic
Roof Type Composition
Garage Yes
Private Pool 1
Building
Lot Description Acreage, Few Trees, Irregular Lot, Landscaped, Level, Lrg. Backyard Grass, Pasture
Story Two
Foundation Slab
Structure Type Brick
Schools
Elementary Schools Webb
Middle Schools Johnson
High Schools Mckinney North
School District Mckinney Isd
Others
Ownership *Jason & Susanne Stuczynski
Acceptable Financing Cash, Conventional
Listing Terms Cash, Conventional
Financing Conventional
Special Listing Condition Aerial Photo, Survey Available
Read Less Info
Want to know what your home might be worth? Contact us for a FREE valuation!

Our team is ready to help you sell your home for the highest possible price ASAP

©2024 North Texas Real Estate Information Systems.
Bought with Jen Harris • RE/MAX Four Corners






