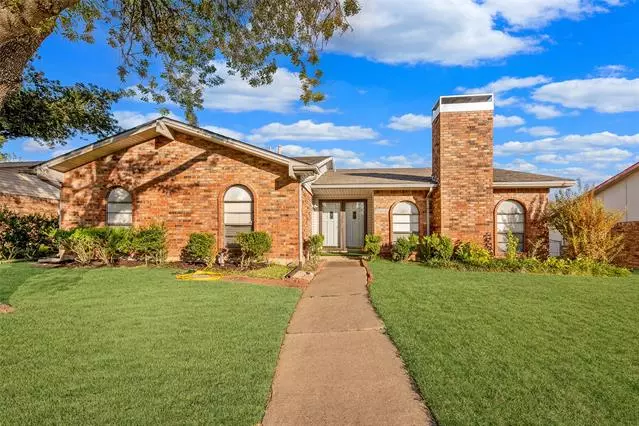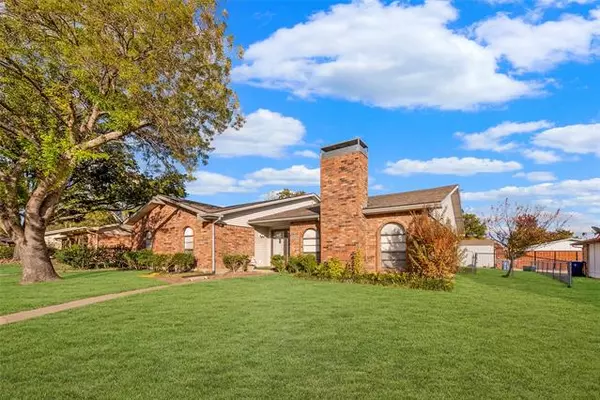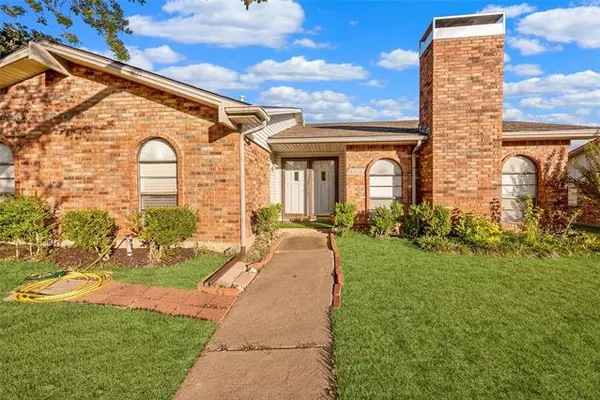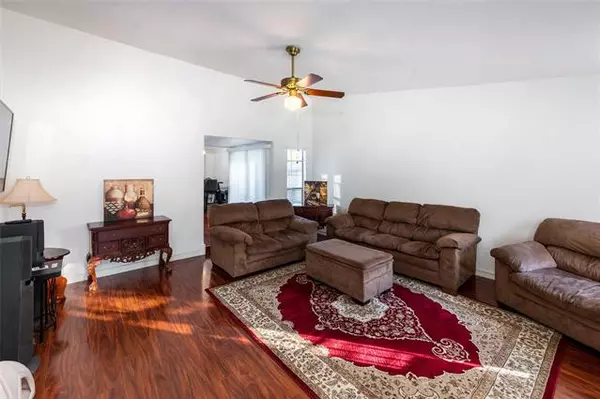$244,900
For more information regarding the value of a property, please contact us for a free consultation.
3 Beds
2 Baths
1,794 SqFt
SOLD DATE : 01/06/2021
Key Details
Property Type Single Family Home
Sub Type Single Family Residence
Listing Status Sold
Purchase Type For Sale
Square Footage 1,794 sqft
Price per Sqft $136
Subdivision Oaks 04
MLS Listing ID 14467658
Sold Date 01/06/21
Style Traditional
Bedrooms 3
Full Baths 2
HOA Y/N None
Total Fin. Sqft 1794
Year Built 1977
Annual Tax Amount $5,642
Lot Size 7,927 Sqft
Acres 0.182
Property Description
Meticulously maintained 3 bedroom, 2 bathroom home with lovely curb appeal in highly desirable neighborhood. Entering the home you're greeted by a large formal living room that has vaulted ceiling and brick fireplace. Gorgeous kitchen with plenty of counter space and storage, stainless steel appliances, and a large island which connects to the dining and breakfast area. Oversized master with two large walk-in closets and a great size master bath with a walk-in shower. Two additional bedrooms and an office space compliment this charming home. This home is convenient to schools, major freeways, shopping centers and Lake Ray Hubbard.
Location
State TX
County Dallas
Direction From 30 E, exit Rose Hill Rd, turn right onto Rose Hill Rd South, turn left onto Overglen Dr, turn right onto Rustic Glen Dr, turn right onto Arbor Trl, house will be on your left.
Rooms
Dining Room 2
Interior
Interior Features Cable TV Available, Decorative Lighting, High Speed Internet Available, Vaulted Ceiling(s)
Heating Central, Natural Gas
Cooling Ceiling Fan(s), Central Air, Electric
Flooring Carpet, Ceramic Tile, Wood
Fireplaces Number 1
Fireplaces Type Brick, Gas Starter, Wood Burning
Appliance Dishwasher, Disposal, Gas Range, Microwave, Vented Exhaust Fan, Gas Water Heater
Heat Source Central, Natural Gas
Exterior
Exterior Feature Covered Patio/Porch, Rain Gutters, Storage
Garage Spaces 2.0
Fence Chain Link
Utilities Available Alley, City Sewer, City Water, Concrete, Curbs, Sidewalk
Roof Type Composition
Garage Yes
Building
Lot Description Few Trees, Interior Lot, Landscaped, Subdivision
Story One
Foundation Slab
Structure Type Brick
Schools
Elementary Schools Choice Of School
Middle Schools Choice Of School
High Schools Choice Of School
School District Garland Isd
Others
Ownership Gilbert Perez
Acceptable Financing Cash, Conventional, FHA
Listing Terms Cash, Conventional, FHA
Financing FHA
Read Less Info
Want to know what your home might be worth? Contact us for a FREE valuation!

Our team is ready to help you sell your home for the highest possible price ASAP

©2025 North Texas Real Estate Information Systems.
Bought with Claudia Ramirez • Pro-Star Realty LLC






