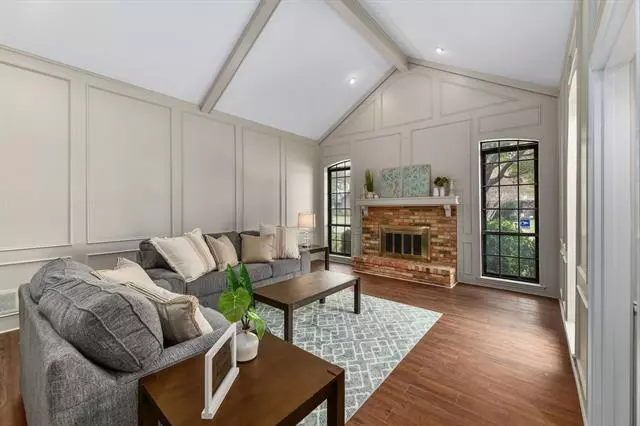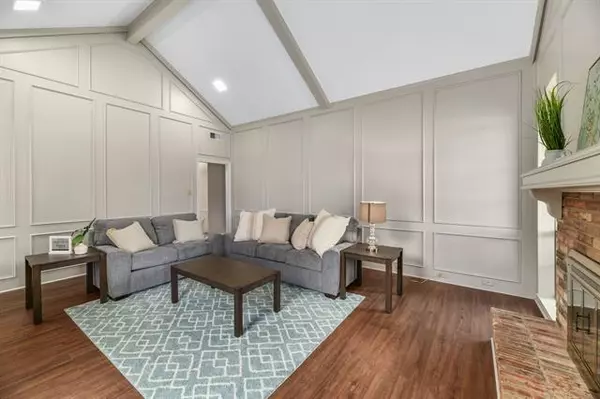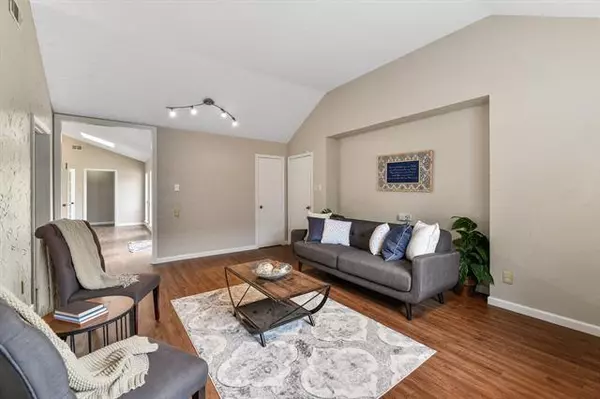$319,000
For more information regarding the value of a property, please contact us for a free consultation.
4 Beds
3 Baths
2,342 SqFt
SOLD DATE : 01/07/2021
Key Details
Property Type Single Family Home
Sub Type Single Family Residence
Listing Status Sold
Purchase Type For Sale
Square Footage 2,342 sqft
Price per Sqft $136
Subdivision Marlborough Square Sec 02
MLS Listing ID 14475078
Sold Date 01/07/21
Style Traditional
Bedrooms 4
Full Baths 2
Half Baths 1
HOA Y/N None
Total Fin. Sqft 2342
Year Built 1980
Annual Tax Amount $7,472
Lot Size 9,016 Sqft
Acres 0.207
Property Description
MULTIPLE OFFERS RECEIVED. DEADLINE NOON ON MONDAY 11-30-2020. Update single story home in established neighborhood. Over 2,300 sqft. Luxury vinyl flooring throughout main living areas. Natural light fills the living room & includes vaulted ceiling, wood burning fireplace & wet bar. Sleek black appliances contrast white cabinets & granite countertops in kitchen, which also includes double oven, undermounted basin sink & pantry. Dining area features chair rail molding, chandelier & French doors. Cove ceiling & crown molding in master bedroom, & vaulted ceiling, skylight, dual vanities, garden tub & separate shower in master bath. Large fenced in backyard with patio. Close to shopping & schools.
Location
State TX
County Dallas
Community Common Elevator
Direction US-75: Take exit 24 Beltline Rd/Main St, Turn east onto Beltline/Main, Right onto N Plano Rd, Left onto E Spring Valley Rd, Right onto St. Johns Dr, Right onto Stonecrest DrFrom Jupiter: Turn West onto E Spring Valley Rd, Left onto St. John Dr, Right onto Stonecrest Dr
Rooms
Dining Room 1
Interior
Interior Features Cable TV Available, Paneling, Vaulted Ceiling(s), Wet Bar
Heating Central, Natural Gas
Cooling Attic Fan, Ceiling Fan(s), Central Air, Electric
Flooring Carpet, Luxury Vinyl Plank
Fireplaces Number 1
Fireplaces Type Wood Burning
Appliance Dishwasher, Disposal, Double Oven, Electric Cooktop, Electric Oven, Microwave, Gas Water Heater
Heat Source Central, Natural Gas
Laundry Electric Dryer Hookup, Full Size W/D Area, Gas Dryer Hookup, Washer Hookup
Exterior
Exterior Feature Rain Gutters
Garage Spaces 2.0
Fence Wood
Community Features Common Elevator
Utilities Available Alley, Asphalt, City Sewer, City Water, Curbs, Sidewalk
Roof Type Composition
Garage Yes
Building
Lot Description Interior Lot, Subdivision
Story One
Foundation Slab
Structure Type Brick
Schools
Elementary Schools Springridge
Middle Schools Liberty
High Schools Berkner
School District Richardson Isd
Others
Ownership See Tax Records
Acceptable Financing Cash, Conventional, FHA, VA Loan
Listing Terms Cash, Conventional, FHA, VA Loan
Financing Conventional
Read Less Info
Want to know what your home might be worth? Contact us for a FREE valuation!

Our team is ready to help you sell your home for the highest possible price ASAP

©2024 North Texas Real Estate Information Systems.
Bought with David Evins • Coldwell Banker Apex, REALTORS







