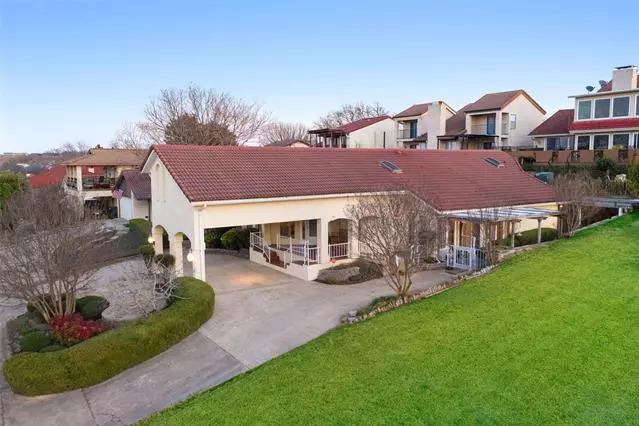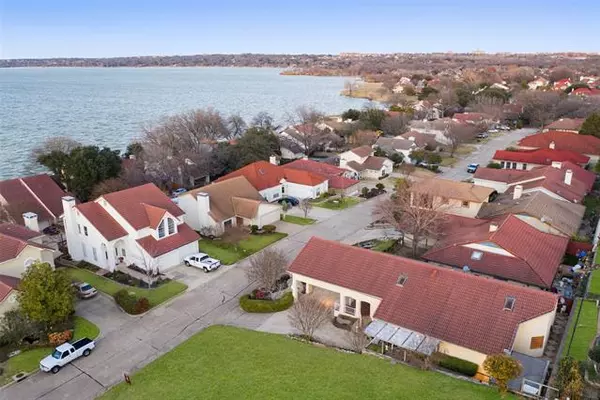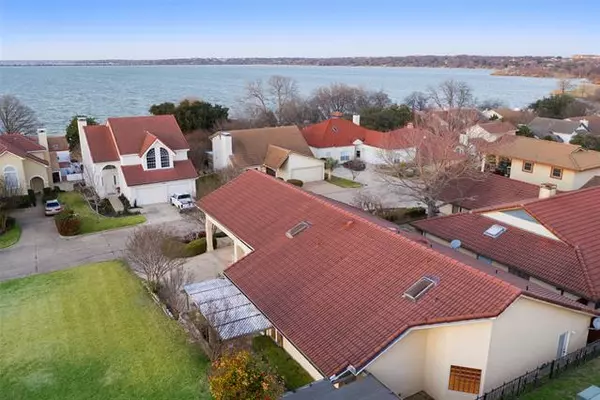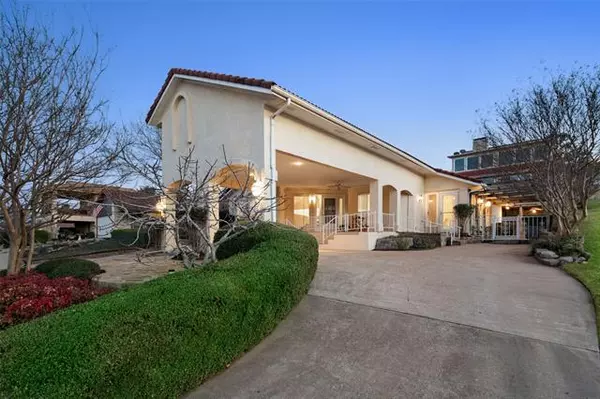$300,000
For more information regarding the value of a property, please contact us for a free consultation.
3 Beds
2 Baths
2,171 SqFt
SOLD DATE : 03/03/2021
Key Details
Property Type Single Family Home
Sub Type Single Family Residence
Listing Status Sold
Purchase Type For Sale
Square Footage 2,171 sqft
Price per Sqft $138
Subdivision Lakeside Village #4
MLS Listing ID 14498921
Sold Date 03/03/21
Style Mediterranean,Traditional
Bedrooms 3
Full Baths 2
HOA Fees $136/mo
HOA Y/N Mandatory
Total Fin. Sqft 2171
Year Built 1992
Annual Tax Amount $5,678
Lot Size 6,011 Sqft
Acres 0.138
Lot Dimensions 60 x 100
Property Description
**MULTIPLE OFFERS: RESPECTFULLY, ALL OFFERS DUE BY SATURDAY, 1-23-21 at 12:00 NOON. Beautiful 1-Story Mediterranean-Style Home in Beautiful Lakeside Village with Lovely Lake Views from Front Deck or Covered Patio! High Vaulted Ceiling and Beaming Hand-Scraped Hardwoods Welcome You into Spacious Living Room, Large Open Kitchen w- Island Opens to Formal Dining Area OR an Ideal Home Office, 2nd Living Area, Flex-Room! NO CARPET-Ceramic Tile and Hand-Scraped Hardwoods! Split Bedrooms! Low Maintenance Home w-Flagstone Backyard Patio w-Wood Pergola! Circular Drive with 2-Car Covered Porte-Cochere. Lakeside Village Community Features 9-Hole Golf Course, Swimming Pool and Tennis Courts!
Location
State TX
County Rockwall
Community Community Pool, Gated, Golf, Tennis Court(S)
Direction See GPS
Rooms
Dining Room 2
Interior
Interior Features Flat Screen Wiring, High Speed Internet Available, Vaulted Ceiling(s)
Heating Central, Electric
Cooling Ceiling Fan(s), Central Air, Electric
Flooring Ceramic Tile, Wood
Equipment Satellite Dish
Appliance Dishwasher, Disposal, Electric Range, Plumbed for Ice Maker, Electric Water Heater
Heat Source Central, Electric
Laundry Electric Dryer Hookup, Full Size W/D Area, Washer Hookup
Exterior
Exterior Feature Covered Deck, Covered Patio/Porch, Rain Gutters
Carport Spaces 2
Fence Rock/Stone
Community Features Community Pool, Gated, Golf, Tennis Court(s)
Utilities Available City Sewer, City Water, Community Mailbox, Curbs, Individual Water Meter
Roof Type Slate,Tile
Garage No
Building
Lot Description Interior Lot, Landscaped, Subdivision, Water/Lake View
Story One
Foundation Slab
Structure Type Stucco
Schools
Elementary Schools Dorothy Smith Pullen
Middle Schools Cain
High Schools Rockwall
School District Rockwall Isd
Others
Ownership see listing agent
Acceptable Financing Cash, Conventional, FHA, VA Loan
Listing Terms Cash, Conventional, FHA, VA Loan
Financing VA
Special Listing Condition Aerial Photo
Read Less Info
Want to know what your home might be worth? Contact us for a FREE valuation!

Our team is ready to help you sell your home for the highest possible price ASAP

©2025 North Texas Real Estate Information Systems.
Bought with Gene Sousa • Exit Realty Pinnacle Group






