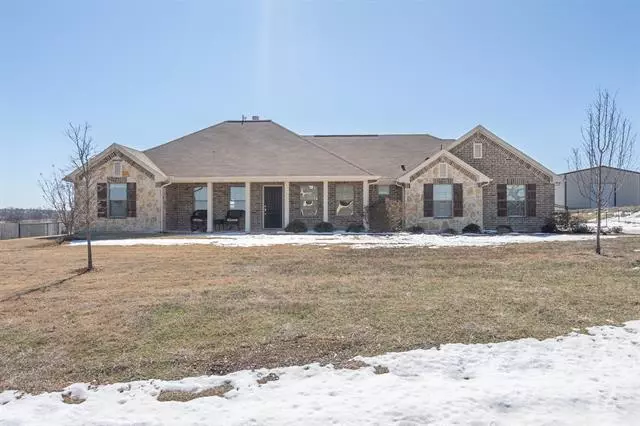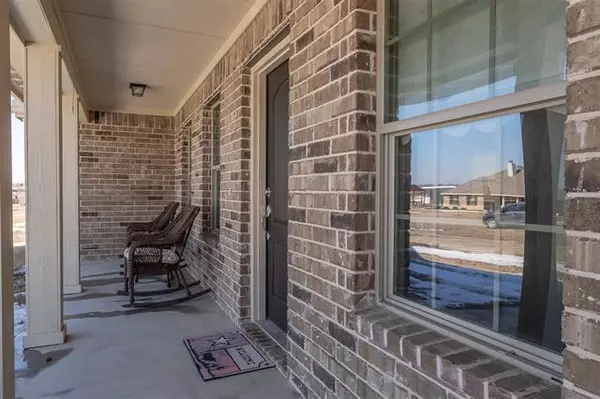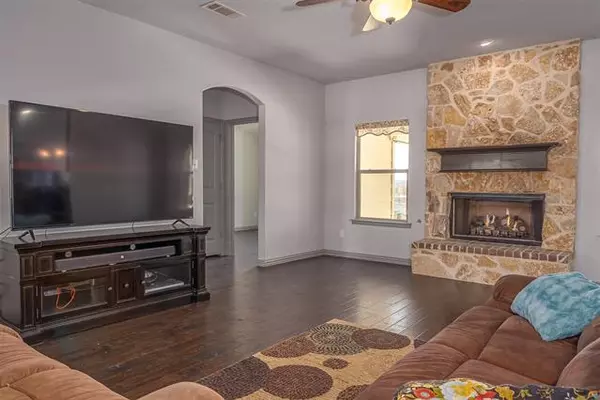$299,000
For more information regarding the value of a property, please contact us for a free consultation.
3 Beds
2 Baths
1,664 SqFt
SOLD DATE : 03/05/2021
Key Details
Property Type Single Family Home
Sub Type Single Family Residence
Listing Status Sold
Purchase Type For Sale
Square Footage 1,664 sqft
Price per Sqft $179
Subdivision Lakeside Estates
MLS Listing ID 14519867
Sold Date 03/05/21
Style Traditional
Bedrooms 3
Full Baths 2
HOA Y/N None
Total Fin. Sqft 1664
Year Built 2016
Annual Tax Amount $4,764
Lot Size 1.030 Acres
Acres 1.03
Property Description
This Country home features an open concept floorplan with a gas-burning fireplace. The kitchen with granite countertops and ceramic tile floors showcases a gas stove, stainless steel appliances, and a large kitchen island for entertaining. A dining room with open views showing knock-out roses and Bradford Pear tree in the front yard. Laminate wood flooring flow throughout the home. The master bathroom features a large walk-in shower, a nice size vanity with a custom sink, and ceramic tile on floors. The backyard has a large back patio, a Black galvanized chain link fence all the way around, and a 70x10 ft pad for RV and trailer parking. A 23 x 20 workshop with closed cell spray foam insulation, and Led lights.
Location
State TX
County Johnson
Direction GPS
Rooms
Dining Room 1
Interior
Interior Features Cable TV Available, Decorative Lighting, High Speed Internet Available
Heating Central, Electric, Heat Pump
Cooling Ceiling Fan(s), Central Air, Electric, Heat Pump
Flooring Ceramic Tile, Laminate
Fireplaces Number 1
Fireplaces Type Gas Logs
Equipment Satellite Dish
Appliance Convection Oven, Dishwasher, Disposal, Gas Oven, Gas Range, Microwave, Plumbed For Gas in Kitchen, Plumbed for Ice Maker, Vented Exhaust Fan, Electric Water Heater
Heat Source Central, Electric, Heat Pump
Laundry Electric Dryer Hookup, Full Size W/D Area, Washer Hookup
Exterior
Exterior Feature Covered Patio/Porch, Rain Gutters, Lighting, RV/Boat Parking
Garage Spaces 2.0
Fence Chain Link
Utilities Available Aerobic Septic, Asphalt, Co-op Water, Dirt, Individual Water Meter, No City Services, Outside City Limits, Underground Utilities
Roof Type Composition
Parking Type Covered, Garage Door Opener, Garage
Garage Yes
Building
Lot Description Acreage, Few Trees, Interior Lot, Landscaped, Lrg. Backyard Grass, Subdivision
Story One
Foundation Slab
Structure Type Brick,Concrete,Frame,Rock/Stone,Siding
Schools
Elementary Schools Godley
Middle Schools Godley
High Schools Godley
School District Godley Isd
Others
Ownership Clifton
Acceptable Financing Cash, Conventional, FHA
Listing Terms Cash, Conventional, FHA
Financing Cash
Special Listing Condition Aerial Photo
Read Less Info
Want to know what your home might be worth? Contact us for a FREE valuation!

Our team is ready to help you sell your home for the highest possible price ASAP

©2024 North Texas Real Estate Information Systems.
Bought with Aura Garrido • Texas DFW Homes







