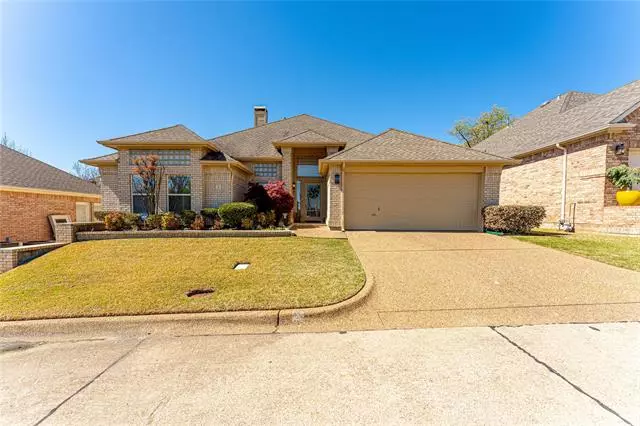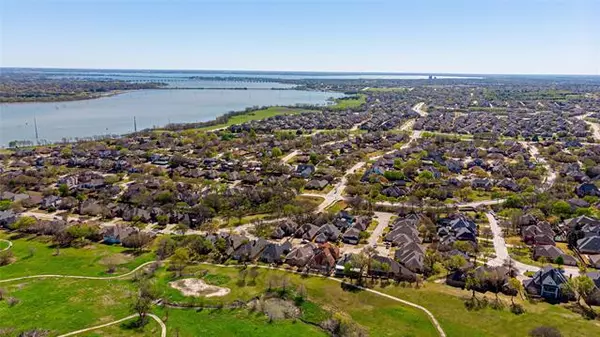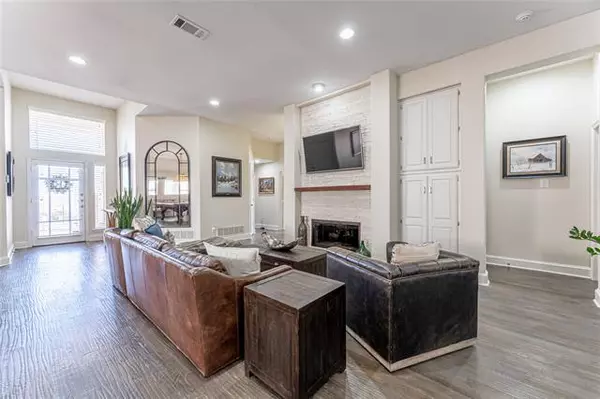$314,500
For more information regarding the value of a property, please contact us for a free consultation.
3 Beds
2 Baths
2,161 SqFt
SOLD DATE : 04/20/2021
Key Details
Property Type Single Family Home
Sub Type Single Family Residence
Listing Status Sold
Purchase Type For Sale
Square Footage 2,161 sqft
Price per Sqft $145
Subdivision Club Creek
MLS Listing ID 14543424
Sold Date 04/20/21
Bedrooms 3
Full Baths 2
HOA Fees $45/ann
HOA Y/N Mandatory
Total Fin. Sqft 2161
Year Built 1992
Annual Tax Amount $6,260
Lot Size 6,621 Sqft
Acres 0.152
Lot Dimensions 59x95
Property Description
Beautifully updated with wood floors, tile & stone. Wide open kitchen to living so the cook can enjoy friends & family. Enclosed sun room leads to back yard. Walk-in wet bar off main living with stainless Viking refreshment center. Jenn Air down draft cooking center in kitchen with 2nd oven plus a microwave. Breakfast bar leads to 2nd living area. Music-reading alcove off front living lending to lots of entertainment area. Master suite split from other bedrooms for privacy. Large updated master bath with walk-in closet. Storage room enclosed up over garage has floored & has shelving. All this and located just blocks from the lake! Also around the corner from 2 neighborhood parks and close to 3 major highways.
Location
State TX
County Dallas
Direction Broadway to NE on Wynn Joyce towards Lake - Left on Club Creek, Left on Bluffview, left on Winding Creek Trl or off Centerville take Country Club Rd to Wynn Joyce to Club Creek to Bluffview to Winding Creek Trl
Rooms
Dining Room 2
Interior
Interior Features Built-in Wine Cooler, High Speed Internet Available
Heating Central, Electric
Cooling Central Air, Electric
Flooring Ceramic Tile, Stone, Wood
Fireplaces Number 1
Fireplaces Type Gas Logs
Appliance Dishwasher, Disposal, Double Oven, Electric Cooktop, Electric Oven, Electric Range, Microwave, Vented Exhaust Fan, Gas Water Heater
Heat Source Central, Electric
Exterior
Exterior Feature Covered Patio/Porch, Rain Gutters
Garage Spaces 2.0
Fence Wood
Utilities Available City Sewer, City Water, Concrete, Curbs, Underground Utilities
Roof Type Composition
Garage Yes
Building
Lot Description Cul-De-Sac, Interior Lot, Sprinkler System
Story One
Foundation Slab
Structure Type Brick
Schools
Elementary Schools Choice Of School
Middle Schools Choice Of School
High Schools Choice Of School
School District Garland Isd
Others
Ownership Christopher A Robison
Acceptable Financing Cash, Conventional, FHA, Texas Vet, VA Loan
Listing Terms Cash, Conventional, FHA, Texas Vet, VA Loan
Financing Conventional
Special Listing Condition Aerial Photo
Read Less Info
Want to know what your home might be worth? Contact us for a FREE valuation!

Our team is ready to help you sell your home for the highest possible price ASAP

©2025 North Texas Real Estate Information Systems.
Bought with Britt Lopez • Paragon Realtors






