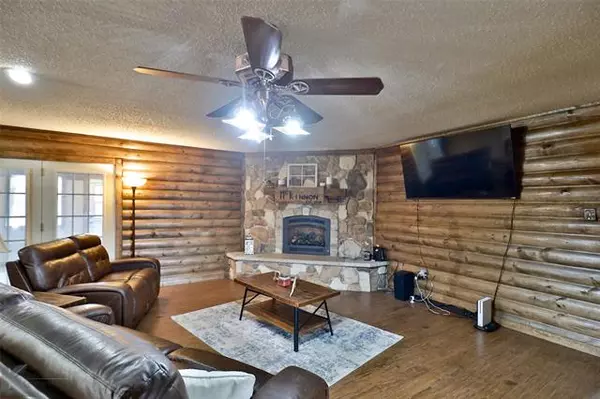$180,000
For more information regarding the value of a property, please contact us for a free consultation.
3 Beds
2 Baths
1,968 SqFt
SOLD DATE : 05/05/2021
Key Details
Property Type Single Family Home
Sub Type Single Family Residence
Listing Status Sold
Purchase Type For Sale
Square Footage 1,968 sqft
Price per Sqft $91
Subdivision Wychwood Add
MLS Listing ID 14534259
Sold Date 05/05/21
Style Traditional
Bedrooms 3
Full Baths 2
HOA Y/N None
Total Fin. Sqft 1968
Year Built 1955
Annual Tax Amount $4,166
Lot Size 8,799 Sqft
Acres 0.202
Property Description
Welcome to this delightful & updated 3 bedrooms, 2 full bathrooms home! Including 2 large living areas, the second living perfect for a game room and includes a jacuzzi hot tub. Main living room has a stunning stone fireplace with gas logs and beautiful wood accent walls. The front dining room is currently a workout space, but would be a perfect formal dining. The kitchen is equip with quartz countertops, electric cooktop, dishwasher and breakfast bar. Workshop with electricity & deck in the back yard! Ready for cookouts, entertaining, and so much more. Don't miss out on seeing this spacious home!
Location
State TX
County Taylor
Direction Take S 39th St to Buffalo Gap Rd. Continue on Buffalo Gap Rd. Take S 27th St and Barrow St to Willis St. Home will be on your right.
Rooms
Dining Room 2
Interior
Interior Features Cable TV Available, High Speed Internet Available
Heating Central, Natural Gas, Other
Cooling Central Air, Electric, Other
Flooring Carpet, Ceramic Tile, Other
Fireplaces Number 1
Fireplaces Type Electric, Gas Logs, Stone
Appliance Dishwasher, Disposal, Electric Cooktop, Electric Oven, Gas Water Heater
Heat Source Central, Natural Gas, Other
Exterior
Exterior Feature Rain Gutters, Storage
Garage Spaces 2.0
Fence Wood
Utilities Available City Sewer, City Water
Roof Type Composition
Parking Type Garage Door Opener, Garage, Garage Faces Front
Garage Yes
Building
Lot Description Few Trees, Interior Lot
Story One
Foundation Slab
Structure Type Brick
Schools
Elementary Schools Austin
Middle Schools Madison
High Schools Cooper
School District Abilene Isd
Others
Ownership Mckinnon
Acceptable Financing Cash, Conventional, FHA, VA Loan
Listing Terms Cash, Conventional, FHA, VA Loan
Financing Conventional
Special Listing Condition Flood Plain, Verify Flood Insurance
Read Less Info
Want to know what your home might be worth? Contact us for a FREE valuation!

Our team is ready to help you sell your home for the highest possible price ASAP

©2024 North Texas Real Estate Information Systems.
Bought with Shelly Woods • Coldwell Banker Apex, REALTORS







