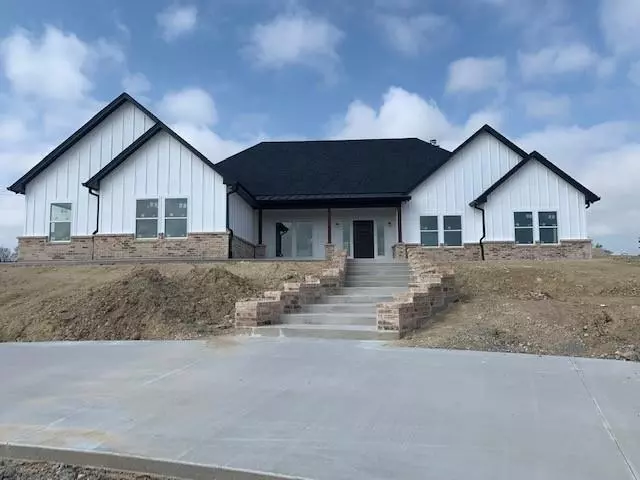$524,900
For more information regarding the value of a property, please contact us for a free consultation.
3 Beds
3 Baths
2,630 SqFt
SOLD DATE : 05/05/2021
Key Details
Property Type Single Family Home
Sub Type Single Family Residence
Listing Status Sold
Purchase Type For Sale
Square Footage 2,630 sqft
Price per Sqft $199
Subdivision Hidden Springs Ranch
MLS Listing ID 14542198
Sold Date 05/05/21
Style Modern Farmhouse
Bedrooms 3
Full Baths 2
Half Baths 1
HOA Fees $29/ann
HOA Y/N Mandatory
Total Fin. Sqft 2630
Year Built 2021
Lot Size 2.089 Acres
Acres 2.089
Property Description
Farmhouse style home spread out on 2 acres outside the city limits. This home has it all, Circle drive grand entry you wont find with the other builders! Grey wood look tile throughout, white custom wood cabinetry, black farmhouse sink, ship lap wall with open pipe shelf, vaulted ceilings, wood beams and towering rock wall fireplace. Custom finishes throughout! Foam insulated, Huge master suite with walk in shower and free standing garden tub with black fixtures throughout. Huge covered back porch is great space to enjoy the peace and quiet of living outside the of thee city around the firepit or pulling up to the bar at your outside kitchen bar. This home has it all yet still carries its own uniqueness!
Location
State TX
County Parker
Direction From i20, take Ric Williamson exit and go North then take 920 and go North, Housing addition will be on east side of the road. Gated entrance, Hidden Springs Ranch. The main street will be Bittersweet trail. House will be on the right hand side on the curve.
Rooms
Dining Room 1
Interior
Interior Features Decorative Lighting, Vaulted Ceiling(s)
Heating Central, Electric, Heat Pump
Cooling Ceiling Fan(s), Central Air, Electric, Heat Pump
Flooring Ceramic Tile
Fireplaces Number 1
Fireplaces Type Wood Burning
Appliance Dishwasher, Disposal, Electric Cooktop, Electric Oven, Microwave, Plumbed for Ice Maker, Vented Exhaust Fan, Electric Water Heater
Heat Source Central, Electric, Heat Pump
Exterior
Exterior Feature Covered Patio/Porch, Fire Pit, Rain Gutters
Garage Spaces 2.0
Utilities Available Aerobic Septic, All Weather Road, Underground Utilities, Well
Roof Type Composition
Parking Type Circular Driveway, Garage Door Opener, Garage, Garage Faces Side
Garage Yes
Building
Lot Description Few Trees, Interior Lot, Landscaped, Sprinkler System, Subdivision
Story One
Foundation Slab
Structure Type Rock/Stone,Siding,Wood
Schools
Elementary Schools Peaster
Middle Schools Peaster
High Schools Peaster
School District Peaster Isd
Others
Restrictions Deed
Ownership Beyer Custom Works, LLC
Acceptable Financing Cash, Conventional, FHA, VA Loan
Listing Terms Cash, Conventional, FHA, VA Loan
Financing Conventional
Special Listing Condition Aerial Photo
Read Less Info
Want to know what your home might be worth? Contact us for a FREE valuation!

Our team is ready to help you sell your home for the highest possible price ASAP

©2024 North Texas Real Estate Information Systems.
Bought with Joe Daugherty • The Property Shop







