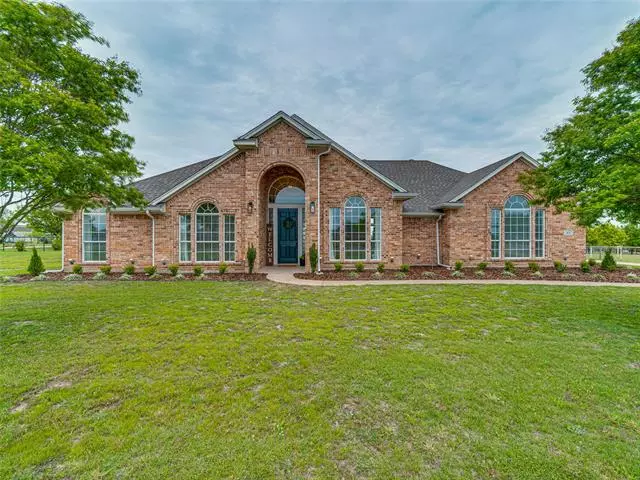$415,000
For more information regarding the value of a property, please contact us for a free consultation.
4 Beds
3 Baths
2,483 SqFt
SOLD DATE : 06/16/2021
Key Details
Property Type Single Family Home
Sub Type Single Family Residence
Listing Status Sold
Purchase Type For Sale
Square Footage 2,483 sqft
Price per Sqft $167
Subdivision E A Braly Mission Hill
MLS Listing ID 14560833
Sold Date 06/16/21
Style Traditional
Bedrooms 4
Full Baths 3
HOA Y/N None
Total Fin. Sqft 2483
Year Built 2000
Annual Tax Amount $7,811
Lot Size 1.550 Acres
Acres 1.55
Property Description
Multiple offers received. Offers need to be submitted by 3:00 p.m. on Monday April 26, 2021. Stunning, modern-country charmer on over 1.5 Acres! Kitchen has new quartz counters, backsplash, recessed lighting, a Smart Double Oven, new cooktop, faucet, and pantry door. Freshly painted throughout. Master bedroom has en suite with his and her walk in closets. One guest bedroom offers custom built, triple bunk beds, complete with shiplap detailing, built-in lighting, and custom ladders; new light fixtures and ceiling fans througout; high efficiency A C unit upgraded to heat pump; water heater is 2 years old; septic aerator upgraded to air pump less than a year ago; new door hardware throughout; new landscaping.
Location
State TX
County Ellis
Direction From 663 South turn left onto McAlpin Road. Follow McAlpin Road to the intersection at Plainview and McAlpin; staying on McAlpin cross over Plainview Road and 2631 will be the third home on the left side of McAlpin Road.
Rooms
Dining Room 2
Interior
Interior Features Decorative Lighting, High Speed Internet Available, Other
Heating Central, Electric
Cooling Ceiling Fan(s), Central Air, Electric
Flooring Carpet, Ceramic Tile
Fireplaces Number 1
Fireplaces Type Brick, Wood Burning
Appliance Convection Oven, Dishwasher, Electric Cooktop, Electric Oven, Electric Range, Microwave, Electric Water Heater
Heat Source Central, Electric
Exterior
Exterior Feature Covered Patio/Porch, Rain Gutters
Garage Spaces 2.0
Fence Chain Link, Partial
Utilities Available Aerobic Septic, Co-op Water, Septic
Roof Type Composition
Parking Type Garage, Garage Faces Side
Garage Yes
Building
Lot Description Acreage, Few Trees, Landscaped, Lrg. Backyard Grass
Story One
Foundation Slab
Structure Type Brick
Schools
Elementary Schools Larue Miller
Middle Schools Dieterich
High Schools Midlothian
School District Midlothian Isd
Others
Ownership Henderson
Acceptable Financing Cash, Conventional, FHA, VA Loan
Listing Terms Cash, Conventional, FHA, VA Loan
Financing FHA
Special Listing Condition Aerial Photo, Survey Available
Read Less Info
Want to know what your home might be worth? Contact us for a FREE valuation!

Our team is ready to help you sell your home for the highest possible price ASAP

©2024 North Texas Real Estate Information Systems.
Bought with Quantence Walker • Our Covenant Realty, LLC







