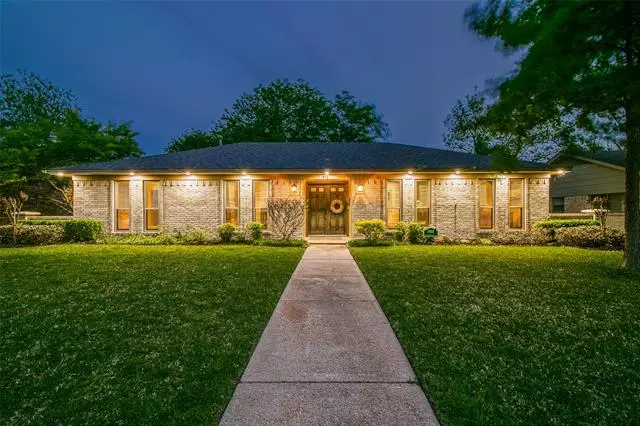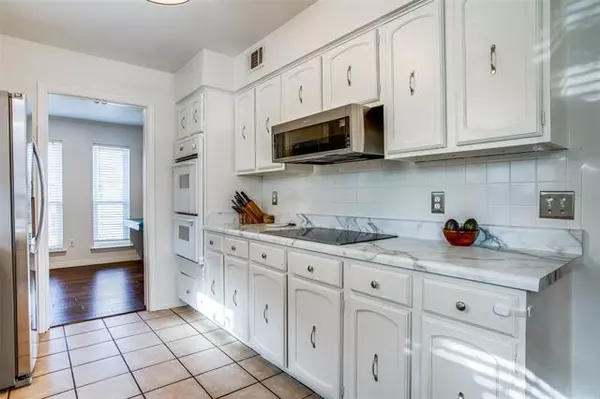$380,000
For more information regarding the value of a property, please contact us for a free consultation.
4 Beds
3 Baths
2,362 SqFt
SOLD DATE : 06/11/2021
Key Details
Property Type Single Family Home
Sub Type Single Family Residence
Listing Status Sold
Purchase Type For Sale
Square Footage 2,362 sqft
Price per Sqft $160
Subdivision Greenwood Hills 08
MLS Listing ID 14569164
Sold Date 06/11/21
Style Traditional
Bedrooms 4
Full Baths 3
HOA Y/N None
Total Fin. Sqft 2362
Year Built 1967
Annual Tax Amount $7,997
Lot Size 8,668 Sqft
Acres 0.199
Property Description
*** Multiple Offers Received, Deadline for Highest & Best is May 9th at 5pm *** This spectacular home Sparkles & Shines with it's long list of Upgrades, Updates, Improvements & Features: Recently Painted inside & out, Stunning Kitchen updates, exquisite lighting & fixtures, Beautifully Remodeled Bathrooms, Roof replaced 2016, Premium Trans HVAC installed 2017, recently replaced ceiling fans, added oversized patio installed Gutters, extra storage in garage, Epoxy added to garage floor, Additional rear parking on oversized rear driveway, and so much more! Don't miss this beautiful 1 story offering 4 Bedrooms, 3 Full Bath, and 3 Living Areas located in the sought after Mohawk Elementary.
Location
State TX
County Dallas
Direction I-75 to Campbell Rd, head West,Turn Left onto Greenhaven Dr., then turn Right onto Vinecrest. The home will be on you left.
Rooms
Dining Room 2
Interior
Interior Features Cable TV Available, Decorative Lighting
Heating Central, Natural Gas
Cooling Ceiling Fan(s), Central Air, Electric
Flooring Brick/Adobe, Carpet, Ceramic Tile
Fireplaces Number 1
Fireplaces Type Brick, Wood Burning
Appliance Dishwasher, Disposal, Double Oven, Electric Cooktop, Microwave, Plumbed for Ice Maker, Gas Water Heater
Heat Source Central, Natural Gas
Laundry Electric Dryer Hookup, Full Size W/D Area, Washer Hookup
Exterior
Exterior Feature Rain Gutters, Lighting, Other
Garage Spaces 2.0
Fence Wood
Utilities Available Alley, City Sewer, City Water, Concrete, Curbs, Sidewalk
Roof Type Composition
Parking Type Epoxy Flooring, Garage Faces Rear, Other
Garage Yes
Building
Lot Description Few Trees, Interior Lot, Landscaped, Lrg. Backyard Grass, Sprinkler System, Subdivision
Story One
Foundation Slab
Structure Type Brick
Schools
Elementary Schools Mohawk
Middle Schools Richardson North
High Schools Pearce
School District Richardson Isd
Others
Ownership See Agent
Acceptable Financing Cash, Conventional, FHA
Listing Terms Cash, Conventional, FHA
Financing Cash
Read Less Info
Want to know what your home might be worth? Contact us for a FREE valuation!

Our team is ready to help you sell your home for the highest possible price ASAP

©2024 North Texas Real Estate Information Systems.
Bought with Lydia Pettit • Paragon Realtors







