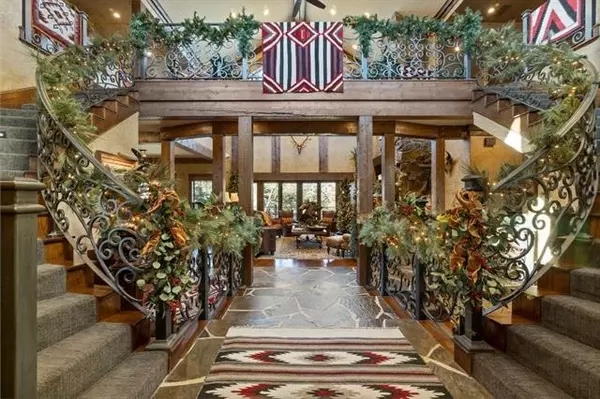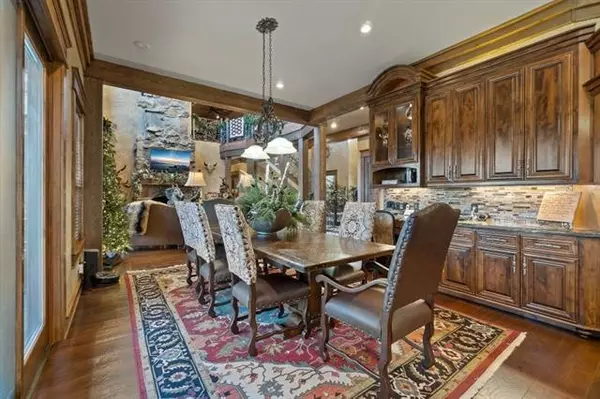$1,850,000
For more information regarding the value of a property, please contact us for a free consultation.
4 Beds
6 Baths
10,661 SqFt
SOLD DATE : 07/01/2021
Key Details
Property Type Single Family Home
Sub Type Single Family Residence
Listing Status Sold
Purchase Type For Sale
Square Footage 10,661 sqft
Price per Sqft $173
Subdivision Tr 8 & 7, High Point Estates
MLS Listing ID 14486301
Sold Date 07/01/21
Style Contemporary/Modern,Other
Bedrooms 4
Full Baths 4
Half Baths 2
HOA Y/N None
Total Fin. Sqft 10661
Year Built 2015
Lot Size 6.600 Acres
Acres 6.6
Property Description
The unique custom lodge-style home is being sold furnished and is loaded with lots of custom features and details within its approximately 11,900 sf (under roof) main house and almost 5,000 sf guest house. The 3-story main home includes 4 bedrooms, 4 full and 2 half baths, 3 living areas, 2 dining areas, 2 laundry rooms, a beautifully crafted custom bar, media room and 3 car garage. The 2 story guest house adds an additional 4 bedrooms, 3 bathrooms and an 8 car garage, included in total square footage. If buyer is interested in purchasing home furnished $2195000.Please see agent for details.
Location
State TX
County Hopkins
Direction Located appx 80 minutes from Dallas, this one of a kind home is exceptionally crafted and built to last. You can spot all types of wildlife on the almost 7 acres including whitetail deer, rabbits, road runners, fox and even a recent bobcat sighting. College St east past interstate 30. L on CR 2310.
Rooms
Dining Room 2
Interior
Interior Features Cable TV Available, Flat Screen Wiring, Loft, Multiple Staircases, Smart Home System, Sound System Wiring, Vaulted Ceiling(s), Wet Bar
Heating Central, Electric
Cooling Ceiling Fan(s), Central Air, Electric
Flooring Carpet, Stone, Terrazzo, Wood
Fireplaces Number 2
Fireplaces Type Gas Logs, Gas Starter, Masonry, Stone
Equipment Satellite Dish
Appliance Built-in Refrigerator, Commercial Grade Range, Commercial Grade Vent, Convection Oven, Dishwasher, Disposal, Double Oven, Gas Cooktop, Gas Oven, Plumbed for Ice Maker, Trash Compactor, Tankless Water Heater, Gas Water Heater
Heat Source Central, Electric
Laundry Full Size W/D Area, Gas Dryer Hookup, Washer Hookup
Exterior
Exterior Feature Balcony, Covered Patio/Porch, Fire Pit, Rain Gutters, Mosquito Mist System
Garage Spaces 3.0
Carport Spaces 2
Pool Diving Board, Gunite, Heated, In Ground, Pool/Spa Combo, Separate Spa/Hot Tub, Pool Sweep, Water Feature
Utilities Available Asphalt, Co-op Water, Individual Gas Meter, Individual Water Meter, Outside City Limits, Septic, Underground Utilities
Roof Type Composition,Metal
Garage Yes
Private Pool 1
Building
Lot Description Interior Lot, Many Trees, Sprinkler System, Subdivision
Story Three Or More
Structure Type Frame,Rock/Stone
Schools
Elementary Schools Sulphursp
Middle Schools Sulphurspr
High Schools Sulphurspr
School District Sulphur Springs Isd
Others
Restrictions Deed,No Mobile Home
Ownership see agent
Acceptable Financing Cash, Conventional
Listing Terms Cash, Conventional
Financing Other
Special Listing Condition Deed Restrictions
Read Less Info
Want to know what your home might be worth? Contact us for a FREE valuation!

Our team is ready to help you sell your home for the highest possible price ASAP

©2025 North Texas Real Estate Information Systems.
Bought with Renee Jennings • RE/MAX Advanced






