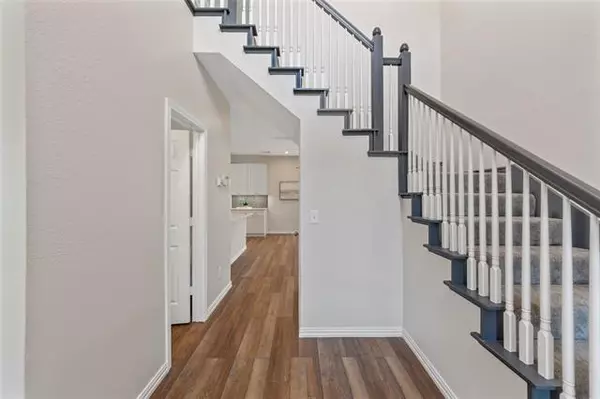$410,000
For more information regarding the value of a property, please contact us for a free consultation.
4 Beds
3 Baths
2,316 SqFt
SOLD DATE : 07/19/2021
Key Details
Property Type Single Family Home
Sub Type Single Family Residence
Listing Status Sold
Purchase Type For Sale
Square Footage 2,316 sqft
Price per Sqft $177
Subdivision Preston Lakes Add Ph Iii
MLS Listing ID 14604110
Sold Date 07/19/21
Style Traditional
Bedrooms 4
Full Baths 2
Half Baths 1
HOA Fees $14/ann
HOA Y/N Mandatory
Total Fin. Sqft 2316
Year Built 1995
Annual Tax Amount $6,518
Lot Size 6,534 Sqft
Acres 0.15
Property Description
Stunning remodel with open floor plan & fresh, neutral grey palette. Modern kitchen features gorgeous quartz counters, white cabinets & ss appliances. Cozy family room with wood burning fireplace and mantle. Master suite down boasts newly installed frameless shower, standalone soaker tub, white cabinets with undermount sinks & HUGE walk-in closet. Split 3 bedrooms up with oversized gameroom PLUS additional space for study or 2nd play area. Full & half baths feature quartz counters. Brushed nickel hardware throughout including ceiling fans. Private backyard with 8 ft privacy fence. Short walk to Elementary & Shepherd's Glen Park. Quick access to Hwy 121. So many updates to mention! Buyer to purchase own survey.
Location
State TX
County Collin
Community Community Pool, Jogging Path/Bike Path, Lake, Playground
Direction From Hwy 121, north on Coit, west on Canoe, north on Ship, home on right
Rooms
Dining Room 1
Interior
Interior Features Cable TV Available, Decorative Lighting, High Speed Internet Available
Heating Central, Electric
Cooling Ceiling Fan(s), Central Air, Electric
Flooring Carpet, Ceramic Tile, Luxury Vinyl Plank
Fireplaces Number 1
Fireplaces Type Wood Burning
Equipment Satellite Dish
Appliance Convection Oven, Dishwasher, Disposal, Electric Range, Microwave, Electric Water Heater
Heat Source Central, Electric
Laundry Electric Dryer Hookup, Full Size W/D Area, Washer Hookup
Exterior
Exterior Feature Covered Patio/Porch, Rain Gutters
Garage Spaces 2.0
Fence Wood
Community Features Community Pool, Jogging Path/Bike Path, Lake, Playground
Utilities Available City Sewer, City Water, Concrete, Curbs, Individual Gas Meter, Individual Water Meter, Sidewalk, Underground Utilities
Roof Type Composition
Parking Type 2-Car Double Doors, Garage Door Opener, Garage Faces Rear
Garage Yes
Building
Lot Description Few Trees, Interior Lot, Landscaped, Subdivision
Story Two
Foundation Slab
Structure Type Brick,Siding
Schools
Elementary Schools Gunstream
Middle Schools Wester
High Schools Centennial
School District Frisco Isd
Others
Ownership see Offer Guidelines
Acceptable Financing Cash, Conventional, FHA, VA Loan
Listing Terms Cash, Conventional, FHA, VA Loan
Financing Cash
Read Less Info
Want to know what your home might be worth? Contact us for a FREE valuation!

Our team is ready to help you sell your home for the highest possible price ASAP

©2024 North Texas Real Estate Information Systems.
Bought with Joshua Walpole • Keller Williams Realty Allen







