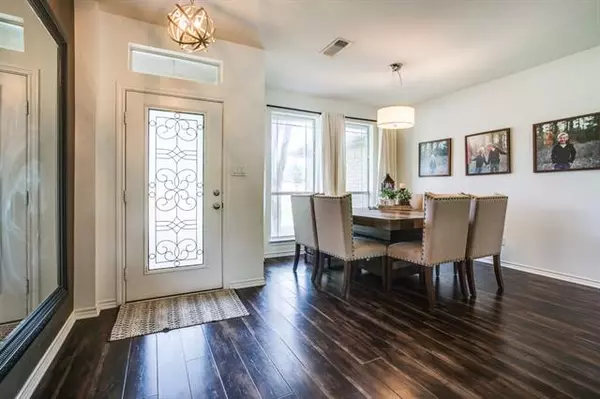$620,000
For more information regarding the value of a property, please contact us for a free consultation.
3 Beds
2 Baths
2,372 SqFt
SOLD DATE : 07/19/2021
Key Details
Property Type Single Family Home
Sub Type Single Family Residence
Listing Status Sold
Purchase Type For Sale
Square Footage 2,372 sqft
Price per Sqft $261
Subdivision Mustang Creek
MLS Listing ID 14595574
Sold Date 07/19/21
Style Traditional
Bedrooms 3
Full Baths 2
HOA Y/N None
Total Fin. Sqft 2372
Year Built 1996
Annual Tax Amount $5,961
Lot Size 3.434 Acres
Acres 3.434
Property Description
MODERN DESIGN MEETS COUNTRY LIVING! This 3 bedroom, 2 bath CUSTOM Home is situated on over 3 acres of shade trees and manicured lawn. The Gourmet Modern Kitchen reveals designer cabinetry, marble countertops, double ovens, gas cooktop and breakfast bar. The Master offers an Ensuite Experience showcasing a custom closet that leads into the spacious utility room. Indulge in the Spa-Like Master Bath that unveils a double shower, jacuzzi tub, and heated tile flooring! Exit the French Doors to the backyard oasis featuring a beautiful pool with hot tub, separate entertainment areas, including a 900 sq ft man cave. Roast Marshmallows on the cozy fire pit. Workshop, RV Hookup with septic extension, & Chicken Coop.
Location
State TX
County Wise
Direction From Deer Park, turn onto Mustang Creek Subdivision. Home is on the left. Sign in yard.
Rooms
Dining Room 2
Interior
Interior Features Decorative Lighting, Flat Screen Wiring
Heating Central, Electric
Cooling Ceiling Fan(s), Central Air, Electric
Flooring Carpet, Ceramic Tile
Fireplaces Number 1
Fireplaces Type Gas Logs
Appliance Dishwasher, Electric Oven, Gas Cooktop, Microwave, Plumbed For Gas in Kitchen, Plumbed for Ice Maker, Gas Water Heater
Heat Source Central, Electric
Exterior
Exterior Feature Covered Patio/Porch, Fire Pit, Rain Gutters, Lighting, RV/Boat Parking, Storage
Fence Other
Utilities Available All Weather Road, No City Services, Outside City Limits, Septic, Well
Roof Type Composition
Parking Type Other, Oversized
Garage Yes
Private Pool 1
Building
Lot Description Acreage, Few Trees, Landscaped, Lrg. Backyard Grass, Sprinkler System, Subdivision
Story One
Foundation Slab
Structure Type Brick
Schools
Elementary Schools Rann
Middle Schools Decatur
High Schools Decatur
School District Decatur Isd
Others
Restrictions Deed
Ownership See Tax Record
Acceptable Financing Cash, Conventional, FHA, VA Loan
Listing Terms Cash, Conventional, FHA, VA Loan
Financing VA
Read Less Info
Want to know what your home might be worth? Contact us for a FREE valuation!

Our team is ready to help you sell your home for the highest possible price ASAP

©2024 North Texas Real Estate Information Systems.
Bought with Elizabeth Crosby • Keller Williams Realty FtWorth







