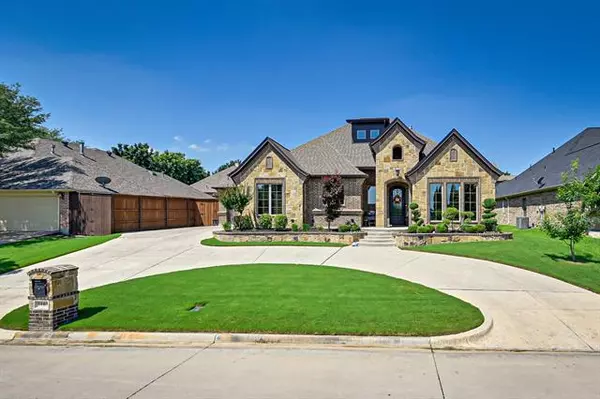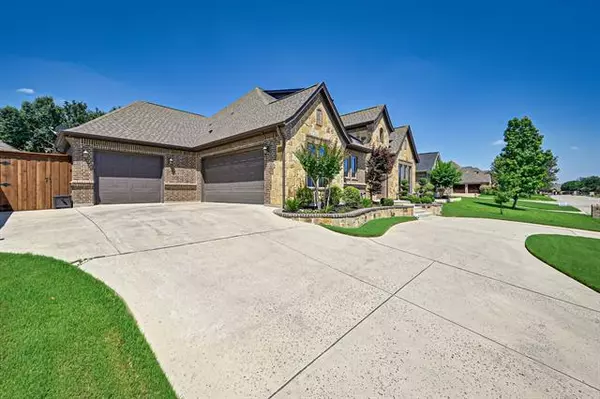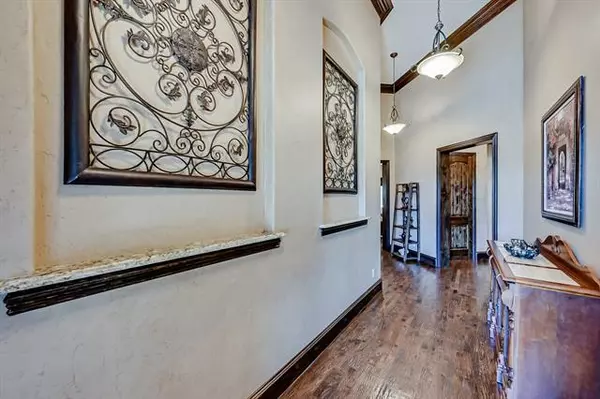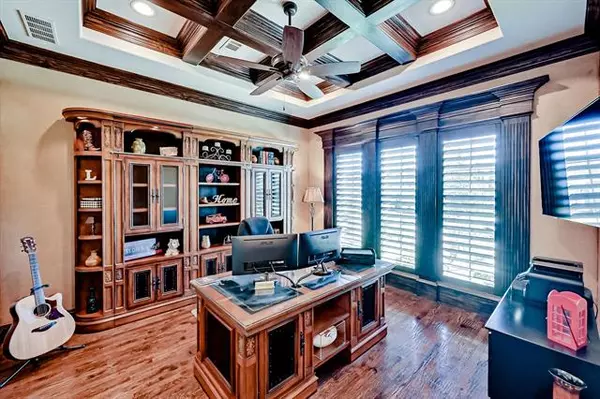$598,000
For more information regarding the value of a property, please contact us for a free consultation.
3 Beds
3 Baths
3,272 SqFt
SOLD DATE : 07/13/2021
Key Details
Property Type Single Family Home
Sub Type Single Family Residence
Listing Status Sold
Purchase Type For Sale
Square Footage 3,272 sqft
Price per Sqft $182
Subdivision Lakes Of Creekwood Add
MLS Listing ID 14600027
Sold Date 07/13/21
Style Traditional
Bedrooms 3
Full Baths 2
Half Baths 1
HOA Fees $66/ann
HOA Y/N Mandatory
Total Fin. Sqft 3272
Year Built 2015
Annual Tax Amount $11,651
Lot Size 9,975 Sqft
Acres 0.229
Property Description
MULTIPLE OFFERS! Best and final due by 5pm, Monday, June 21st. Beautiful custom home with stunning arched metal door, 15 ft ceiling entry, extensive architectural trim, art niches and hand scraped wood floors leading you into an open concept living area. Living room has 12 ft ceilings, built ins accommodating a 65 TV and surround sound. Kitchen has built in refrigerator freezer and oversized island with a cooks dream walk in pantry. Media room has barn door access and is perfect for entertaining with dry bar, dual zone wine fridge, surround sound & wiring for 5 TVs. Start and end each day in the relaxing master suite with many custom finishes. A must see!
Location
State TX
County Tarrant
Direction From 360, Exit Broad Street, west on Broad, turn right on Cannon, turn right on Lake Creek Trail, left on Greenhill Trail
Rooms
Dining Room 1
Interior
Interior Features Built-in Wine Cooler, Cable TV Available, Decorative Lighting, Dry Bar, Flat Screen Wiring, High Speed Internet Available, Sound System Wiring
Heating Central, Natural Gas
Cooling Ceiling Fan(s), Central Air, Electric
Flooring Carpet, Travertine Stone, Wood
Fireplaces Number 1
Fireplaces Type Brick, Gas Logs, Gas Starter, Stone
Appliance Built-in Refrigerator, Dishwasher, Disposal, Double Oven, Gas Cooktop, Microwave, Plumbed For Gas in Kitchen, Plumbed for Ice Maker, Gas Water Heater
Heat Source Central, Natural Gas
Laundry Full Size W/D Area, Gas Dryer Hookup, Washer Hookup
Exterior
Exterior Feature Covered Patio/Porch, Fire Pit, Lighting
Garage Spaces 3.0
Fence Wood
Utilities Available City Sewer, City Water, Curbs, Individual Gas Meter, Individual Water Meter
Roof Type Composition
Garage Yes
Building
Lot Description Few Trees, Interior Lot, Park View, Sprinkler System, Subdivision
Story One
Foundation Slab
Structure Type Brick,Rock/Stone
Schools
Elementary Schools Brown
Middle Schools Worley
High Schools Mansfield
School District Mansfield Isd
Others
Ownership See Agent
Acceptable Financing Cash, Conventional, FHA, VA Loan
Listing Terms Cash, Conventional, FHA, VA Loan
Financing Cash
Read Less Info
Want to know what your home might be worth? Contact us for a FREE valuation!

Our team is ready to help you sell your home for the highest possible price ASAP

©2025 North Texas Real Estate Information Systems.
Bought with Dell Osborn • Ebby Halliday, REALTORS






