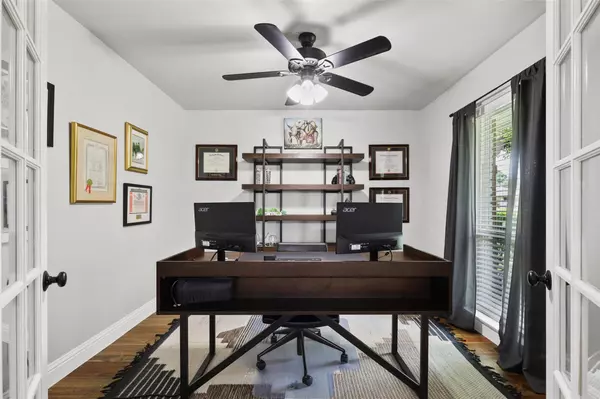$585,000
For more information regarding the value of a property, please contact us for a free consultation.
4 Beds
3 Baths
2,189 SqFt
SOLD DATE : 07/12/2021
Key Details
Property Type Single Family Home
Sub Type Single Family Residence
Listing Status Sold
Purchase Type For Sale
Square Footage 2,189 sqft
Price per Sqft $267
Subdivision Canyon Creek Country Club 19
MLS Listing ID 14589132
Sold Date 07/12/21
Style Ranch
Bedrooms 4
Full Baths 3
HOA Fees $1/ann
HOA Y/N Voluntary
Total Fin. Sqft 2189
Year Built 1970
Annual Tax Amount $11,854
Lot Size 9,147 Sqft
Acres 0.21
Lot Dimensions 126 x 72
Property Description
SPECTACULAR, fully renovated 4 BR 3BA + Study home in popular Canyon Creek Country Club. Come see this beautiful, open floor plan with hard wood floors, custom cabinetry and amazing finishes throughout. Large eat-in kitchen features Quartz countertops and KitchenAid SS appliances. Family room features high ceiling and stunning fireplace. Main suite features spa-like bathroom with large walk-in closet, luxurious shower and quartz vanities flanking a large soaking tub. Retreat to your gorgeous landscaped back yard with diving pool and large covered patio. HVAC replaced in 2019. Roof Approx 8 YOA. Transferable Foundation Warranty available.Please view the virtual tour.NEST Thermostat included
Location
State TX
County Collin
Direction Please Use GPS
Rooms
Dining Room 2
Interior
Interior Features Decorative Lighting, Flat Screen Wiring, High Speed Internet Available
Heating Central, Natural Gas
Cooling Central Air, Electric
Flooring Carpet, Ceramic Tile, Wood
Fireplaces Number 1
Fireplaces Type Brick, Decorative, Gas Starter, Wood Burning
Appliance Convection Oven, Dishwasher, Disposal, Electric Oven, Gas Cooktop, Microwave, Plumbed for Ice Maker
Heat Source Central, Natural Gas
Exterior
Exterior Feature Covered Patio/Porch
Garage Spaces 2.0
Fence Wood
Pool Gunite, In Ground
Utilities Available City Sewer, City Water, Concrete, Curbs
Roof Type Composition
Parking Type 2-Car Single Doors
Garage Yes
Private Pool 1
Building
Lot Description Interior Lot, Sprinkler System, Subdivision
Story One
Foundation Slab
Structure Type Frame
Schools
Elementary Schools Aldridge
Middle Schools Wilson
High Schools Plano Senior
School District Plano Isd
Others
Ownership Alexander Nelson Ruoff
Acceptable Financing Cash, Conventional
Listing Terms Cash, Conventional
Financing Conventional
Read Less Info
Want to know what your home might be worth? Contact us for a FREE valuation!

Our team is ready to help you sell your home for the highest possible price ASAP

©2024 North Texas Real Estate Information Systems.
Bought with Kaleigh Walker • Dave Perry Miller Real Estate







