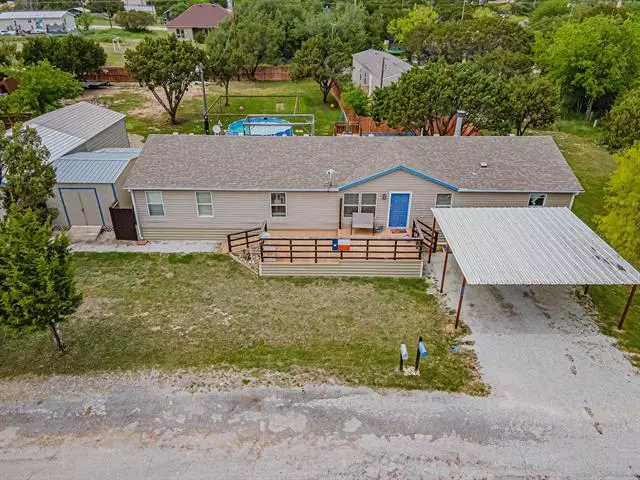$259,900
For more information regarding the value of a property, please contact us for a free consultation.
4 Beds
2 Baths
1,960 SqFt
SOLD DATE : 08/06/2021
Key Details
Property Type Manufactured Home
Sub Type Manufactured Home
Listing Status Sold
Purchase Type For Sale
Square Footage 1,960 sqft
Price per Sqft $132
Subdivision Comanche Cove
MLS Listing ID 14560888
Sold Date 08/06/21
Style Traditional
Bedrooms 4
Full Baths 2
HOA Fees $52/ann
HOA Y/N Mandatory
Total Fin. Sqft 1960
Year Built 2006
Annual Tax Amount $1,500
Lot Size 0.560 Acres
Acres 0.56
Lot Dimensions 121*170*120*170
Property Description
Stop the car this home has it all! 4 bedroom, 2 bath double-wide manufactured home on 6 lots totaling just over half an acre! 2 car metal carport, 18X46 Metal Shop on concrete slab with electric and wired for 220 electric. Shop has heaters and 3 roll up doors. Additional 12X16 storage building with electricity, above ground pool, covered cabana over pool, large front and back decks, full wood privacy fenced back yard with beautiful ornamental iron gates and a 20 foot wide gate to access back of property. Custom overhead lighting on all lots. Interior of home features numerous recent updates. New roof 2015, new 13 seer HVAC 2018, new laminate wood floors 2019, kitchen remodel 2020. Office area off master bdr.
Location
State TX
County Hood
Community Club House, Greenbelt, Park, Playground
Direction From Granbury or Glen Rose take Hwy 51 aka Paluxy Highway to entrance of Comanche Cove. Turn East onto Woodmere Trail. Immediate Right onto Centaurus Way. Follow Centaurus Way and take a left onto Quail Run Trail. Follow Quail Run Trail and house will be on the left. Sign is up.
Rooms
Dining Room 1
Interior
Interior Features Cable TV Available, Decorative Lighting, High Speed Internet Available, Vaulted Ceiling(s)
Heating Central, Electric
Cooling Ceiling Fan(s), Central Air, Electric
Flooring Carpet, Laminate
Fireplaces Number 1
Fireplaces Type Stone, Wood Burning
Equipment Satellite Dish
Appliance Dishwasher, Electric Cooktop, Electric Oven, Electric Range, Microwave, Plumbed for Ice Maker, Refrigerator, Vented Exhaust Fan, Electric Water Heater
Heat Source Central, Electric
Laundry Electric Dryer Hookup, Full Size W/D Area, Washer Hookup
Exterior
Exterior Feature Rain Gutters, Storage
Carport Spaces 2
Fence Wrought Iron, Wood
Pool Above Ground, Cabana
Community Features Club House, Greenbelt, Park, Playground
Utilities Available Aerobic Septic, Co-op Water, Individual Water Meter, No City Services, Outside City Limits, Overhead Utilities
Roof Type Composition
Parking Type Carport, Garage Faces Front
Garage No
Private Pool 1
Building
Lot Description Few Trees, Interior Lot, Irregular Lot, Subdivision
Story One
Foundation Pillar/Post/Pier
Structure Type Vinyl Siding
Schools
Elementary Schools Emma Roberson
Middle Schools Granbury
High Schools Granbury
School District Granbury Isd
Others
Restrictions Deed
Ownership Jason Schilling
Acceptable Financing Cash, Conventional, FHA, Texas Vet, USDA Loan, VA Loan
Listing Terms Cash, Conventional, FHA, Texas Vet, USDA Loan, VA Loan
Financing FHA
Special Listing Condition Aerial Photo
Read Less Info
Want to know what your home might be worth? Contact us for a FREE valuation!

Our team is ready to help you sell your home for the highest possible price ASAP

©2024 North Texas Real Estate Information Systems.
Bought with Marie Hicks • HBS Real Estate







